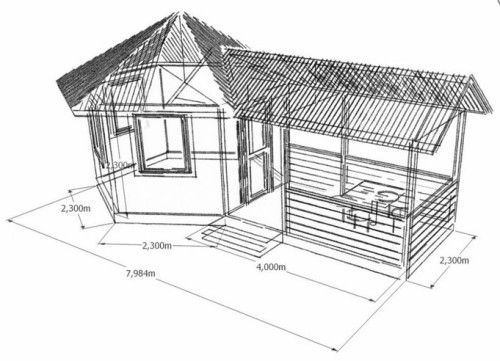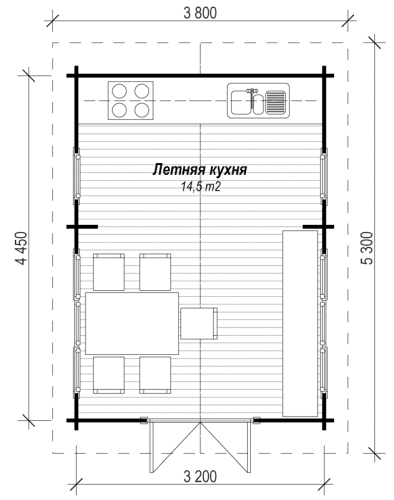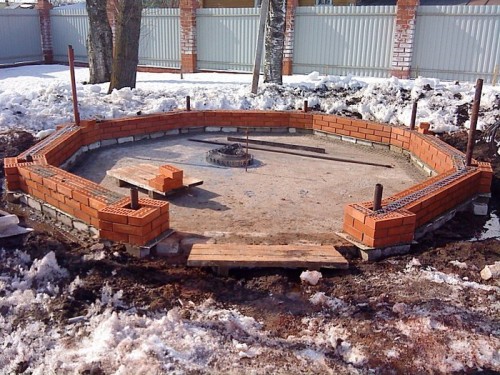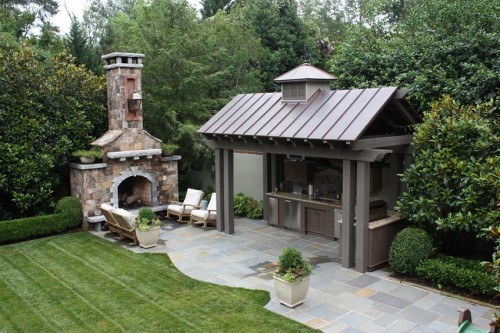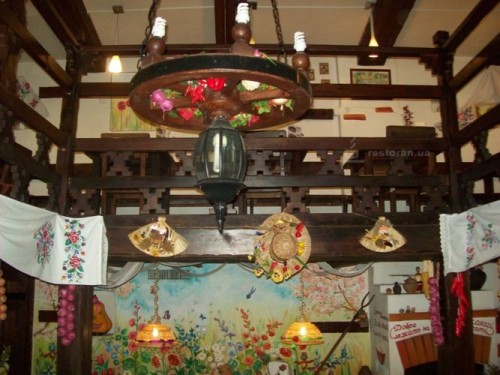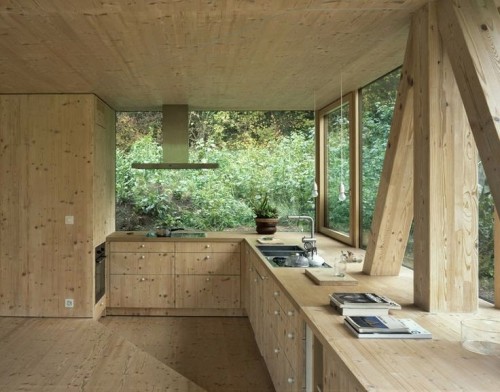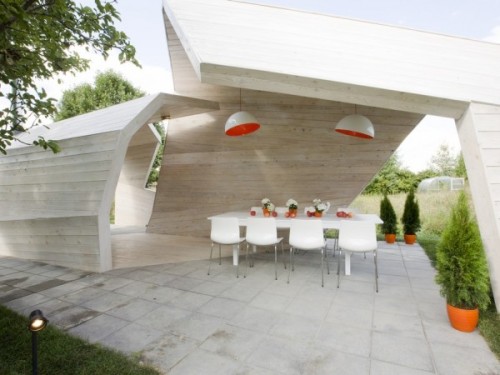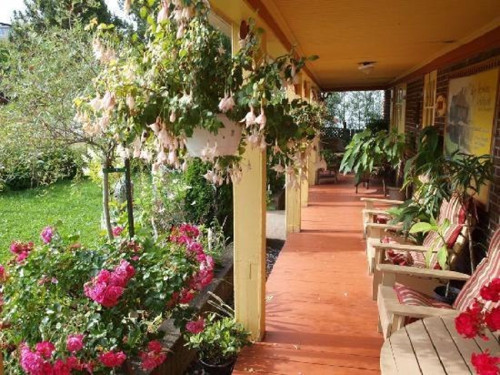
Summer kitchen at the cottage: projects, construction and design Construction

It is more convenient and more pleasant to relax, cook food is not indoors, but in the fresh air. Such a platform can be a summer kitchen on the cottage with a stove, table, benches and cabinets. If the area is allowed, you need to choose a place and proceed to construction. But first should prepare the project or choose it from a number of finished offers.
Content
What can be a summer kitchen: classification depending on the materials used for construction
- Summer kitchen made of wood: Anconded log is used for the construction of the walls, the beam glued. The inner walls are chosen by clapboard or block mobile.
- Kitchens made of brick, aerated concrete blocks, boot. A combination with wooden elements and metal can be used.
- The budget option involves a device of a column foundation and frame walls. Outdoor casing is performed by vinyl siding, profiled sheets, wooden clapboard.
In addition, it can be a closed summer kitchen on the cottage (with glass glazed glazed) or open, without windows and doors. Glazing can be installed with the onset of cold weather.
Summer kitchen at the cottage: projects
Design a summer kitchen preferably in a complex with other objects on the site. To start construction, it is enough to prepare a sketch indicating the basic sizes.
It is important to think about the installation site of the manga: the smoke should not spread to the recreation area.
You can choose the style of the future summer kitchen from the following list.
- Country style (Rustic) is characterized by using natural materials for the construction of the main elements of the design (natural stone, wood, straw) and characteristic finish. Speeciously watched root pots, wheels from the old cart, cotton fabric tablecloths. At the same time, it is important not to "overload" the interior of the decor objects.
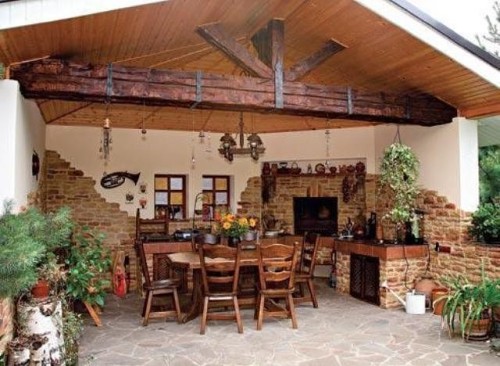
- Eastern style involves the roofing device like the pagoda, interior design by Chinese lamps, hieroglyphs, bamboo and mats.
- High-tack is created using a large number of glass and metal items. Stainless steel, aluminum, porcelain stonewares are the main materials of this style. Strict lines and minimalism are also a prerequisite.
- The Russian style can be represented as a type of country style. Summer kitchen may look like a Russian hut with a stove.
- Beach style will be the best solution, if nearby is a reservoir. For finishing, sandstone is used, weaving from the cane, the deck board. The glazing of such a kitchen is usually not performed.
Choosing a place for construction
Where to build a summer kitchen in the country, what area is it necessary for this? Choosing a place, you must follow the following rules.
- The structure should be not far from engineering communications laid on the site (water pipe, gas pipe, sewage, electrical network) and the main structure.
- Summer cuisine should be located on the shaded part of the site, but not in the zone of drafts.
- It is desirable that your kitchen is at a sufficient distance from the neighbors so that you do not interfere with each other during the rest.
- It is necessary to take into account the terrain, groundwater level and other factors.
The form of the structure can be any, the main thing is that it is organically combined with the main structure. Summer cuisines in the country (photos of original solutions are presented below), except for rectangular, are built by oval, round, polygonal and irregular shape. Furniture and other interior items should be installed well to use them it was convenient.
Summer Kitchen Construction Technology
Premises for cooking and receiving food of this type can be built with your own hands. Initially, you should prepare the site: remove trees and bushes, remove the turf, align the plot. Further work is performed in stages.
Construction of foundation
The most suitable type of foundation for such a structure is slab. It is constructed with the following rules.
- Marking is performed: with the help of a roulette the necessary distances are postponed, pegs are rush to the ground, the cord is stretched.
- According to the contour of the walls of the walls (if they are built of stone or bricks), it is necessary to provide a deepening of up to 500-600 mm. It also needs to be done in the construction site of a stationary manga.
- In places of installation of support columns and in the corners are recessed using a bora.
- Trench rod for laying engineering communications (water supply, sewage, electrical wiring). After laying pipes and cables, they need to be protected from possible mechanical damage, after which the work can be continued.
- The soil is rambling, a sand pillow thickness is 100-150 mm thick. Sand wet and tamper.
- The layer of the middle fraction (30-50 mm) is poured over the sand (30-50 mm).
- The reinforcement involves the use of welded mesh and remote elements (so that the mesh when the concrete is filling with a certain distance from the base). In the recesses in the corners, the reinforcement with a diameter of 8-10 mm is laid. Ponds and lattices are associated with wire.
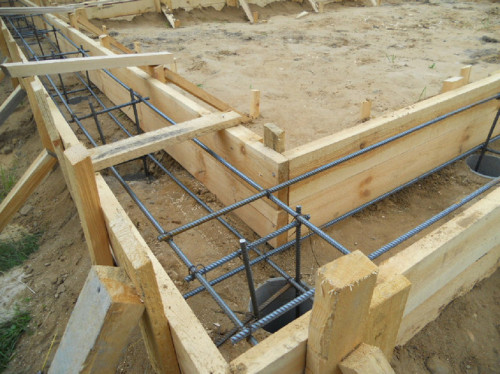
- On the perimeter of the fill mounted formwork from boards or plywood sheets.
- Filling the screed part of the foundation under the walls is performed simultaneously. The thickness of the concrete screed in the central part of the kitchen should not be less than 50 mm. Concrete is aligned with the rule.
- Screed can serve as a basis for sidewalk stone or ceramic tiles. You can lay paving stone directly on a pre-compacted sand pillow.
- Calculation of concrete occurs in 28 days. So that the surface of the concrete does not crack due to uneven drying, it should be covered with a polyethylene film.
If it is planned to build a light frame structure - the foundation of the belt type or column is constructed. The distance between the support columns should not exceed 2 m. In this case, the floor is laid out of the boards stacked on the lags from BRUSEV. The edges of the lag should also lie on the supports. Under the bars laid 2-3 layers of rubberoid (for waterproofing).
Important: Summer cuisine must rise a bit. In order for rain water to leave the site of gravity, a small bias should be provided. A drainage system is needed around the foundation perimeter.
Erecting brick walls
The most time-consuming and complex process is the construction of walls of stone and bricks. Unlike frameworks, such material requires the use of moisture-containing mixtures - cement and gypsum solution. Your attention is a phased technology of masonry of summer kitchen walls.
- Marking is performed, lighthouses are installed.
- Waterproofing material is laid.
- At the highest point on the solution, brick is stacked. For a stretched horizontally, the cord is stacked bricks of the first row.
- The laying of the rest of the rows is performed, the extension. Quite thickness in the Polkirpich, as the summer kitchen is a lightweight structure.
- In the top row, install special mortgages, which subsequently fasten the support pillars.
DEVICE OF SCHOOL
The scene protects the foundation and walls from excessive moisture. It can also be an element of decor. The sequence of actions is the following.
- The zone of the device of the unit is cleared around the perimeter of the structure at a distance of 0.5 - 1 m. Dern is removed, the soil is tamped.
- Installing formwork.
- The sand pillow is pillow, the waterproofing material is stacked (only tol, rubberoid).
- Concrete solution is mixed: 4 pieces of sand, 1 part of cement and 1 part of the grastain of the middle fraction. Water is added from this calculation so that the concrete mass acquires the consistency of sour cream.
- A solution is poured into the formwork and is aligned with a wide spatula.
- During the drying, it is covered with a polyethylene film or periodically wetted.
Frame device
- Lay the lower bar or log.
- Poles are fixed to mortgage parts. The position of the poles is controlled by a plumb or level.
- Mounted the upper cutting of the frame.
- Wooden parts are processed by an antiseptic agent and painted.
Important: The wiring must be performed by a double insulation cable, and when laying on wood materials - is protected by a metal corrugated pipe.
Roof mounting
The roofing technology does not have special differences, but some nuances should be considered.
- When choosing a roofing material, it is necessary to take into account the strength of the frame. The optimal option is flexible bituminous tiles to a solid crate made of moisture-resistant plywood or OSB plates. Such a roof will be easy and will create a complex design with a multitude of beggars or a rounded roof. Metal tile will deliver discomfort during rain if not to use noise insulating materials.
- The bias of the roof should not be less than three degrees to ensure the gathering of snow and rain moisture.
- The roof must overlap the scene.
- The system of drainage gutters and pipes should be installed, the water should be discharged into drainage sewage.
Summer kitchen design at the cottage
After the construction is completed, you need to do the interior decoration of summer kitchen. All interior items are selected in accordance with the selected room style, but their list is the same for all cases.
Summer kitchen must be equipped with:
- gas (electrical) slab or stationary mangal;
- work desk for cooking;
- a meatful table, chairs or benches;
- kitchen utensils storage lockers.
The summer kitchen can be zonied: the cooking place is separated from the meal with a light low partition, which can be issued in the form of a bar counter. Products can be stored in the main building, but if necessary, the refrigerator is installed on the summer kitchen. He must be found from heating devices.
Summer kitchen is difficult to imagine without colors. Ceramic pots, containers, lattice wooden baskets with floral compositions must be placed everywhere. Green plantings around the kitchen are also necessary. They will create comfort and complement the interior decoration of the recreation area.
Finally, we suggest familiarize yourself with the video that will help you choose the style and prepare a summer kitchen project.




