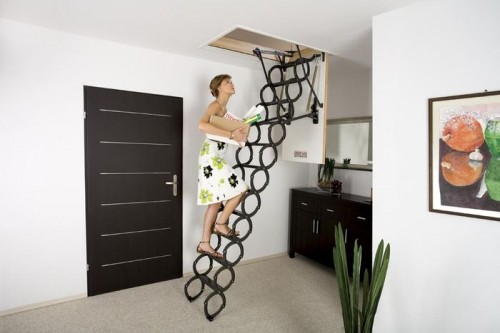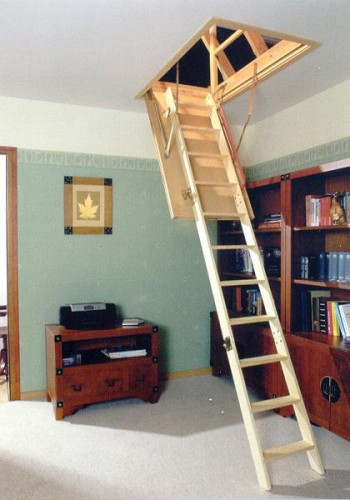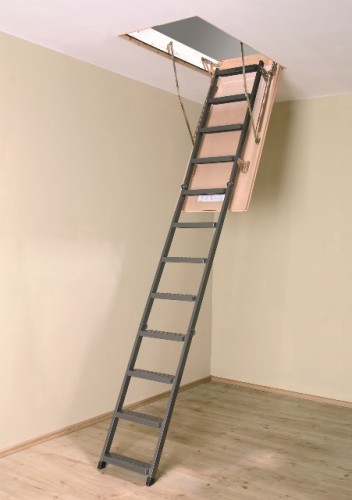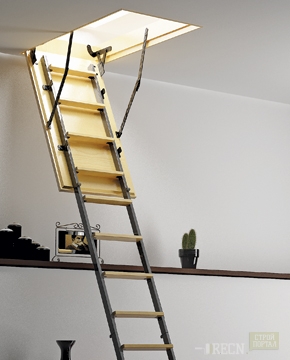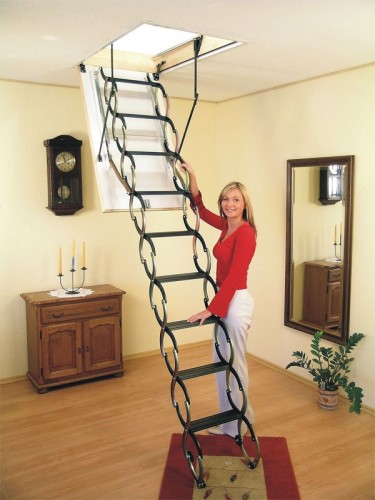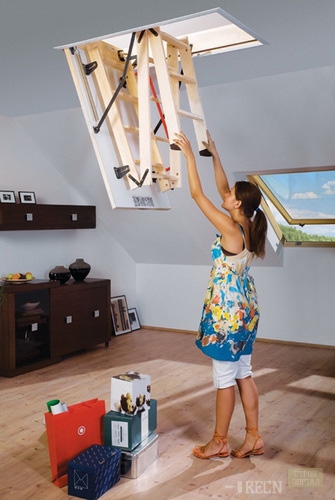
Installation of attic stairs - instruction Ladder
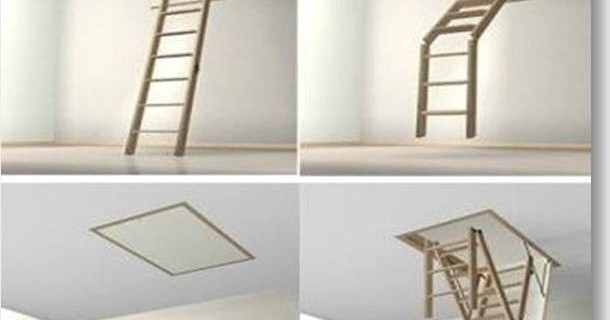
Modern attic stairs are able to give a quick and comfortable, and most importantly - safe access to the attic, attic or technical floor. Thanks to the modern approach to the installation and lightweight design, the staircase, being in a folded state, practically does not occupy space, as it looks outwardly a small box, which is perfectly "hiding on the ceiling", while remaining a practically imperceptible naked eye.
Content
Modern firms that are engaged in the production of this product make everything possible so that the installation of an attic staircase does not take a lot of time and strength at its owner.
Features of modern attic stairs
If your relatives lived in the countryside, then you probably remember with the horror of the babble on the attic. And inspired this fear, of course, the staircase is the famous shaky rural District, according to which it was necessary to scramble up, fearing every second to fall.
All these horrors remained far in the past, as the modern attic staircase with a hatch has nothing to do with an appropriate staircase that provided access to the attic. Time passed and thanks to interesting developments, the current attic stairs are absolutely safe and do not spoil the interior. They do not occupy a lot of space and, that is not unavailable, there are not all the time. We are talking about folding attic stairs, which, thanks to modern design, can conquer even the most exquisite consumer.
Modern attic stairs have their own features.
- Manufacturing only from natural materials.
- Compactness.
- Functionality.
- The convenience of use.
- Safety during operation.
- Strength and reliability.
- Minimal heat loss indoors.
- Original design.
- Huge selection of options.
- Convenience during transportation and storage.
- Ease of installation and assembly.
Types of attic stairs
There are four types of folding attic stairs, whose photos can be seen below.
- Wooden. The most popular view. Simple, reliable and robust design, as well as a low price - are the main advantages of this species. Very easy installation, which is easy to produce yourself. If the staircase is too long, it can be "trim" without fear that the design will deteriorate. This type of stairs can have both a displeased box cover and excellent thermal insulation (up to 76 mm).
- Metal. Made from metal, which gives the design of great strength - they are withstanding a lot of weight and absolutely not deformed at the same time. Convenient when operating, as such ladders have a light weight in the drop-down part of the structure.
- Combined. Hybrid stairs that combine metal guides and wooden steps. Thanks to such a combined design, the staircase has a durable framework and steps that can be replaced at any time if some of them come into disrepair.
- Scissor. The stairs are made of metal, and operate on the principle of compression and stretching. Due to the precast sections and scissor mechanism, heavy loads are able to withstand.
The most popular manufacturers of attic stairs are two Polish firms. What is noteworthy, currently attic FAKRO ladders and Ingreate OMAN stairs have proven themselves only from a positive side. All work on the design of the design must be performed together.
Installation of a happy staircase (iron)
Remember that the size of the opening in which the staircase must be installed, should not be less or more, so you definitely measure everything before buying.
All work installation work must be performed together!
Required tools
- boards;
- screwdriver;
- key on 10;
- Correiler;
- screws;
- screwdriver.
Progress
- In the opening, secure the boards, which will simplify the installation of the stairs.
- One person must rise upstairs along with the tools. Raise an attic staircase and put it on auxiliary boards. At the place where screws are screwed, it is necessary to put the struts - a straight angle should be formed between the staircase and the edge of the opening. Ladder box fasten with the help of screws in front and rear.
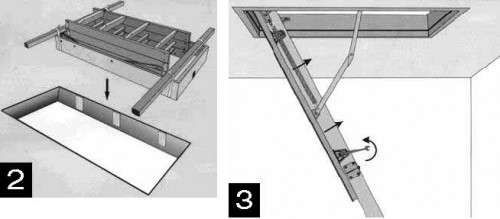
- The man (below) removes the boards that hold the door of the attic, opens the opening.
- Man at the top should carefully fix the left and right side of the stairs.
- The location between the opening and the box is filled with insulation.
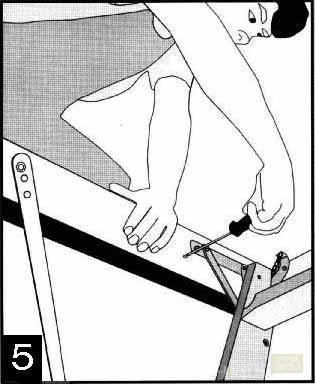
- The bolts on the stairs are spinning, the staircase, the bolts are tightened.
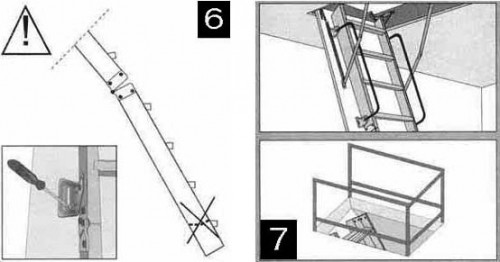
- When layering, the staircase must projection a flat line.
- Adjust the angle of inclination of the stairs - for this you need to shift the openings of the side support.
Installation of a happy staircase (Wooden)
The work is performed almost exactly as in the first version - only the bars are fastened with the help of a cord.
Required tools
- bars;
- cord;
- screwdriver;
- key on 10;
- Correiler;
- screws;
- screwdriver.
Progress
- Stop in the opening of the bars with the cord, then omit the whole design in the opening. When using finishing panels, leave the distance to the centimeter between the boards and the ceiling.
- The staircase rises and is installed on auxiliary boards. In place of screwing the screws, the struts are put - right between the edge and the staircase, so that direct angles are preserved. With the help of mounting wedges, the ceiling plane and the staircase frame are connected.
- The staircase is attached using four screws (two in front and two from behind).
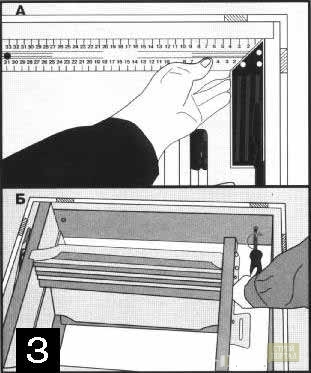
- Auxiliary boards, which keep the doors of the attic, are cleaned, the staircase opens.
- The left and right side of the staircase is attached to additional screws.
- The space between the opening and staircase is filled with insulation.
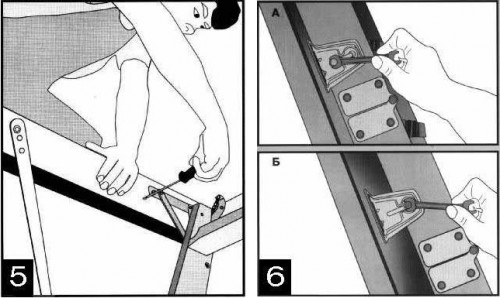
- Bolts are spinning, the staircase is leaking, then the bolts are tightened again.
- The height of the wooden staircase can be adjusted. In the event that suddenly the feature dropped to the step, then on the side sides of the stairs it is necessary to use a height regulator. To do this, we need to loosen the screws on the corners, and move the staircase until the line dug will not be shifted behind the step. This method can be used if the edge of the staircase is absorbed inaccurately - only in this case, the screws are weakened, and then it is necessary to achieve all sections to be on a straight line.
- Adjust the angle of inclination of the staircase in the event that shifting the holes of the side support.
- Installed handrails on the ladder and the hatch fence.




