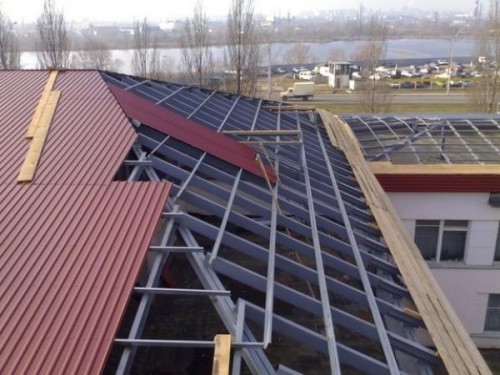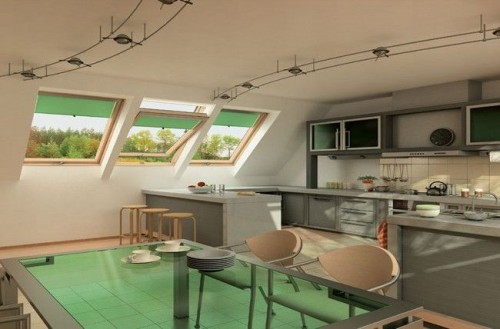
Montage of the attic roof - features, instructions Construction
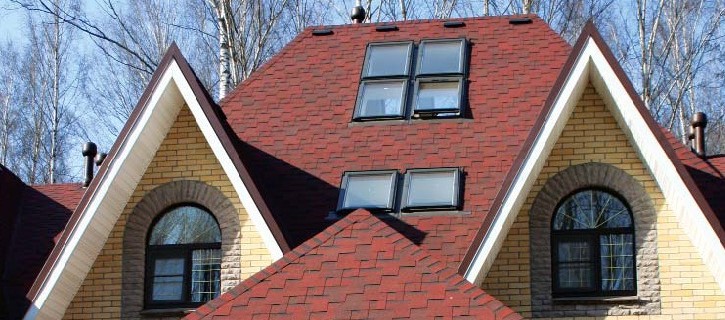
In recent years, the attic has gained enormous popularity in many domestic developers and future owners of the house. It is easy to explain, since such a room, although it is attic, but it does not differ externally from the ordinary residential room. Thanks to its presence, you can get additional square meters at low costs, placing a children's, bedroom, a library, a study, dressing room, and the like. Let us then consider more detailed features of the installation of the attic roof and its design.
Content
Features of the design of the attic roof and its types
By the design of the attic there are several types:
- single one;
- double;
- four-tight;
- semi-Walm.
Consider in more detail the most popular types of the attic roof: two-screw and half-haired.
Double roofing roofing
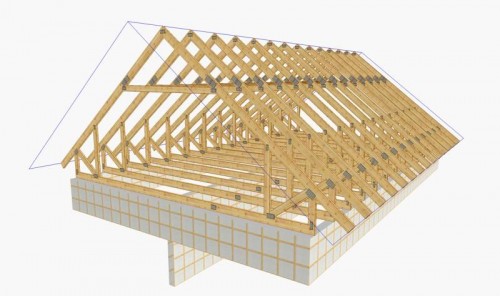
The double roof is a design consisting of two slopes that are installed under the tilt to each other. This type of roof has a set of advantages, including:
- simplicity of calculations and ease of installation;
- affordable cost;
- the ability to install full-sized windows and ceilings;
- attractive appearance.
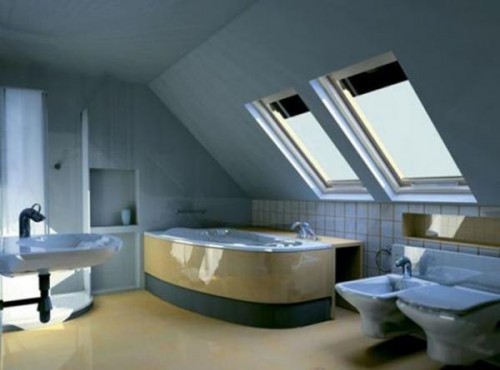
In addition, thanks to the large corner of the tilt, in the autumn-winter period, excess snow and moisture is accumulated on such a roof.
Double roofs, in turn, are broken, symmetrical, asymmetric and multi-level.
Semi-haul roof
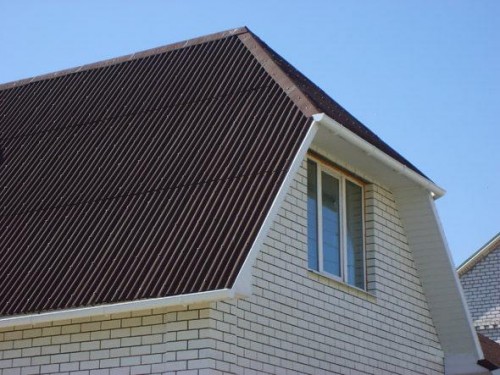
This type of roof presents a conventional scope roof that has lowered rocks for better protection of the crongs from moisture and winds. The choice of this type of roof is determined primarily by the climatic conditions of the locality where the wind is mostly found. The semi-walled roofs are double, four-tight, etc.
Montage of a narent roof
Design
Before starting the installation of the attic roof, it is necessary to design its design in advance. For this, first of all, the angle of inclination of the roofing rods is calculated for the rapid waste of precipitation. Its value depends on the intended load, which the roof will experience on me, taking into account the climatic features of the area, such as roofing material and its weight, which will be subsequently used, as well as architectural preferences of the future owners of the house.
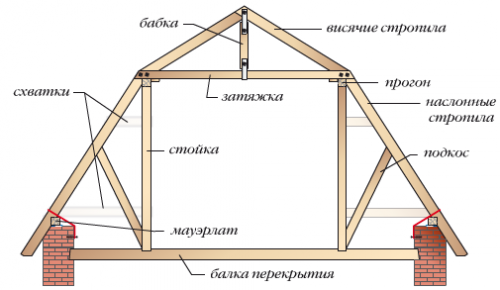
The simplest design of the mansard roof looks like a puff pastry and consists of:
- external part and finishing coating;
- clamps;
- rafter system;
- the so-called Maurolalat or wooden beams, which attach rafters;
- diagonal connections required to ensure the reliability of the roof;
- vertical supports - pillars that support the shapper and rafters;
- internal and outer hydro and thermal insulation.
Installing the rafting system
The correct and fast installation of the rafter system is carried out at least three.
- First, they start laying Mauerlatov around the perimeter. To do this, use a square with a square cross section of 10 cm, after which the reference pillars are installed to which the longitudinal beams and diagonal connections are attached to enhance the design.
- A stamped metal corners and screws are used as the fasteners of all listed design details.
- Next, the jumpers are installed and check the horizon level. If you managed to reveal the skew, then the beams can be short.
- Then nes the doom, which can be made from boards, plywood or any other material.
Heat-, steam and waterproofing
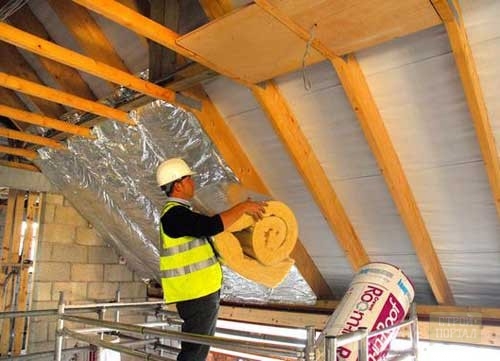
The next stage of installation work is the laying of insulating material.
- Inside the room laid a layer of vaporizolation, and outside the heat insulating material.
- Fasten them with the help of conventional metal brackets.
- From above, the so-called roofing cake ends with a layer of waterproofing, which is necessary to protect against random moisture in the roof.
- And in conclusion, laying the finish coating.
Finish coating
- To do this, it is best to use light roofing materials, for example, metal tile or metal profile (professional flooring). However, there are exceptions when heavier material is clay or ordinary tile, etc.
- From the inside the room is trimmed with plasterboard or plywood, and there are places or mats of thermal insulation material in the form of mineral wool, glass gambles or polystyrene foam. Reliable thermal insulation plays an important role in ensuring proper comfort and heat in such a room during the cold season, since the attic has the largest area of \u200b\u200bcontact of the walls with the external environment.
Mansard windows
Special attention in the arrangement of the attic should pay the choice of mansard windows.
- Their number, shape, size depends on the architectural features of the building, the desired level of illumination of the room and the preferences of the hosts of the house.
- The windows can be wooden or plastic, with built-in three- or four-chamber windows for better thermal insulation.
- At the same time, wooden frames should be carefully treated with an antiseptic and opened with varnish, and in plastic windows it is necessary to provide special ventilation valves for airing and removing excess steam out of the room.
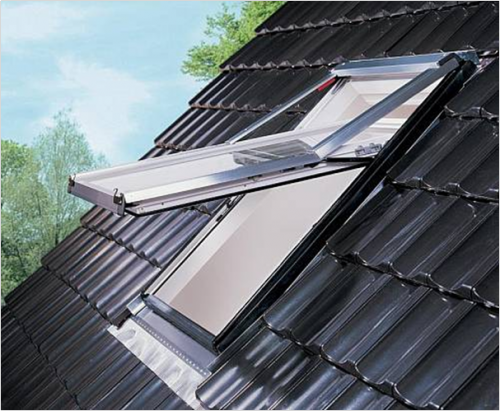 Visually see the installation process of the attic roof can be on video:
Visually see the installation process of the attic roof can be on video:




