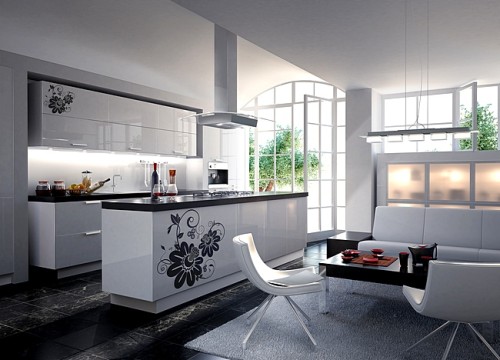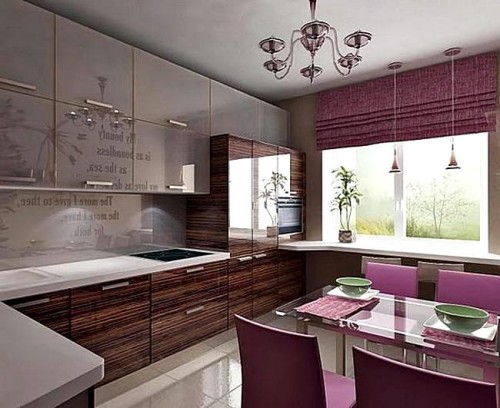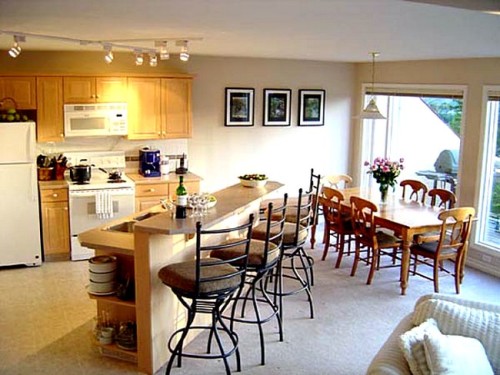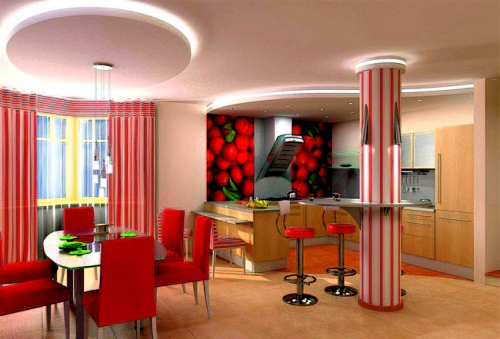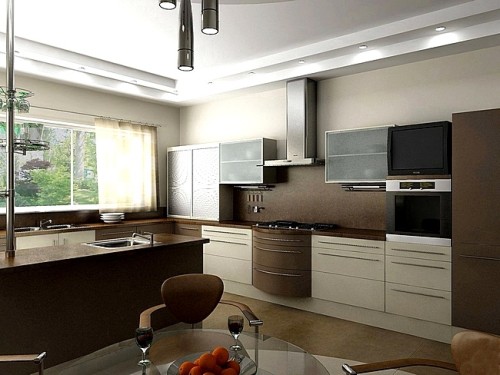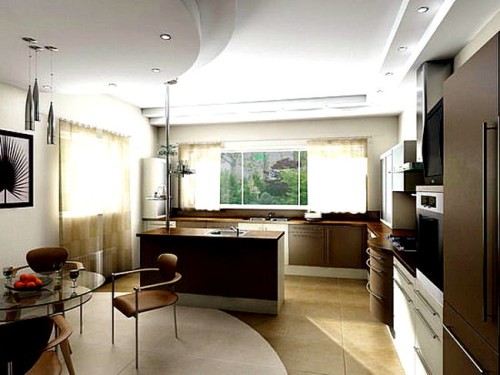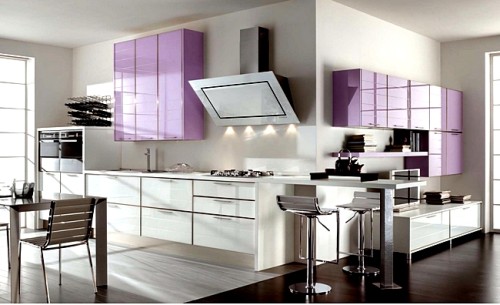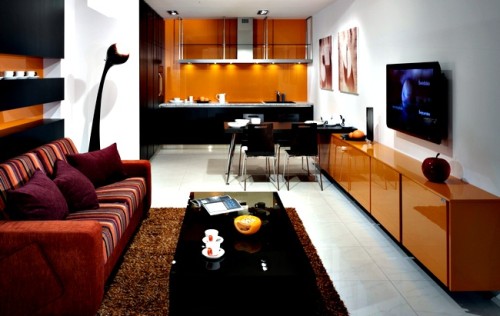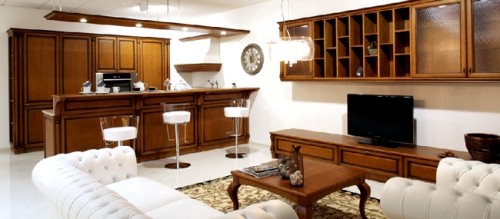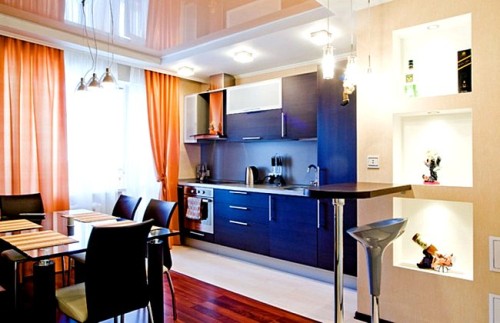
Dining room kitchen planning: photo ideas, interior design Useful advice
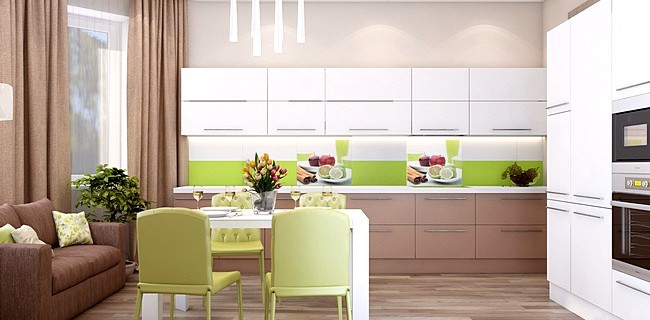
The most popular trend on redevelopment of the apartment today is the connection of several separate rooms into a single spacious zone. And the epicenter of the global restructuring is most often becoming a kitchen, which is performed by additional dining features. As a result, instead of cramped kitchenettes, you will receive a space sufficient to implement the most bold design solutions! And our article will tell you in which direction to move.
Content
We warn you right away: hurry and with enthusiasm to twist the walls eating square meters, it is impossible. Perhaps you will need not one month to understand exactly what you want to see your renewed kitchen. To do this, it is necessary to study the question in detail: consider the advantages and disadvantages of such a designer decision, think how to most effectively divide the space by sowing it to the working and dining area. Can you say with confidence, what planning you will satisfy - island, peninsular, linear or g-shaped?
Get rid of several rooms to get just one, not cheap, but technically simple, but make the room functional and comfortable - the whole art!
See how a well-long stand, which is parallel to the desktop, designated an independent working and dining area.
Advantages and features of the kitchen-dining room
- Walls will disappear, and the room will change beyond recognition: space, light and air will become more. Combining the kitchen, dining room and living room - a modern trend that is considered to be an excellent basis for the embodiment of interesting designer ideas.
- Money saved on buying a TV and a dining table for a separate kitchen, you can spend on buying some other useful things.
- From the kitchen-dining room you do not need to run anywhere: to endure trays and plates, trying to open the door with the foot. Dining table nearby, and serve it - one pleasure!
- You no longer have to cook alone: \u200b\u200bin the kitchen-dining room you can communicate with guests or relatives, engaged in creating another masterpiece of your culinary art.
Rate a good kitchen-dining option. Simplicity and convenience - its undeniable "pros".
Kitchen-dining room planning
Suppose the walls that enlighten your kitchen from the living room have already remained in the past and you have a space for creative activity. To begin with, make a layout of the working area - this is the heart of each kitchen. Take note, storage area, separating and heat treatment - a working triangle - should be at least 4 m 2 and not more than 7 m 2. In this case, the kitchen will not be closely or too spacious, which will make you like a squirrel in the wheel, ripening between the sink, refrigerator and stove.
Take a look, what a successful layout of the kitchen-dining room in the photo. The dining area is located near the large window, and the worker - in the depths of the room. Looks very cozy!
The room will look great if you organize an open space by type of island or peninsula. This type of layout involves the use of U-shaped, single-row or angular furniture with an additional work desk a la "island". This option is ideal for spacious premises, otherwise the kitchen-dining room is actually and visually will seem very cluttered.
Mr., or the corner layout will be as impossible, to distinguish between the dining and working area, placing the latter and the rack for breakfast. You will have an ergonomic working triangle, the convenience of which will ensure the location of household appliances and furniture along two adjacent walls. But for very narrow premises, such a planning option is obviously failing.
If it is decided that the dining area and part-time the place to relax will occupy the maximum part of the common space, you need to resort to a single-row line planning, according to which all the kitchen furniture, household appliances and utensils are placed in one part of the room. For the implementation of the idea, a practical and functional mini-kitchen will be suitable, where all necessary working items will be located on the modest size: sink, refrigerator, stove, dryer, wall and floor lockers, fittings.
The combined scheme is perfectly fitted in the kitchen-dining room, according to which the angular work area is complemented by a dining table, putting it perpendicular to it. The most important thing here is to correctly calculate the length of the table. It is worth allowing a mistake, and the harmony of the dining area, the passage zones and the working area will be irrevocably destroyed.
The minimalistic situation of this large kitchen does not spoil a pleasant overall impression. The "highlight" of this spacious and no clutter room lies in skillful use of a suitable color gamut and original decorative elements.
Ways to distinguish between functional zones
The interior of the kitchen-dining room, decorated according to the laws of a single style, looks organically and unsuitable. Calling for the help of certain aesthetic and design techniques, you will be able to delimit the room on the functional zones, without violating the unity of the stylistic ensemble.
Properly located furniture is the easiest way to divide the kitchen-dining room on the zones. With the help of kitchen furniture, you can clearly designate the boundaries of functional sites, but do not destroy the integrity of the visual perception of the room. Please note that the usual items of kitchen furniture and technique, eliminated from the context of the isolated kitchen, will be somewhat differently look at the larger area. This means that all nuances of the situation are both positive and frankly unsuccessful - will be noticeable as on the palm. And it concerns this primarily for the compatibility of furniture of various functional purposes. So, the furniture in the kitchen-dining room, which was combined with the living room, should unconditionally repeat the mood of the overall environment, and not look individually.
The simplicity and rigidity of the situation of this kitchen-dining room indicate the impeccable taste of its owner.
The next equally effective way to separate the dining area from the kitchen is to arrange an improvised podium on the floor. Due to this differential surface levels, the sections of different purposes are visually divided. For example, the working area on the podium, which rises above the main floor by 10 - 15 cm, will immediately become more independent in the overall space. For a clearer distinction, point lamps can be used by mouncing them in the side walls of the podium.
Conduct visible boundaries of functional zones can be without creating on the surface of the floor of different levels. If you use in the design of a kitchen-dining room various flooring, it will turn out exactly what you need: for example, the kitchen zone is referred to as a tile or linoleum, and on the dining area we put a cork floor or parquet. The color of the coatings, if desired, may be the same or contrast.
Evaluate the harmonious zoning of the kitchen-dining room made in various ways.
By the way, you can share the zones not only the floor kitchen-dining room, but also the ceiling. This will require suspended and stretch ceiling structures, as well as carefully planned use of built-in lighting. Be sure to experiment with the texture of the ceiling: glossy, moire, satin, under metal, under marble, under the tree - what do you like more? Choose for each zone "your" texture, and a single-level ceiling will easily share the zones.
The competent organization and layout of space will make the design kitchen-dining room cozy and harmonious.
Next trick, with which one can divide a single space on the zone, is to use protruding structures, arches and columns. In the interior of the compact studio apartment for visual distinction of the kitchen-dining room, not too high plasterboard partition. So that this design does not unhand space, decorate her end with small squares of the mirror tile, and for the eye it will become almost weightless. As a creative addition, supply the side surface of the partition niches for beautiful souvenirs. An excellent alternative plasterboard is transparent or colored glass blocks with original visual patterns.
The large room is as if created for the kitchen, dining room and living room combined by the absence of walls.
Bar rack is an interesting and very practical device for distinguishing the dining and working area kitchen-dining room. It will easily hide all the "household" part of the room - plate and sink. Bar rack can serve as the rest of the former wall. To do this, it must be removed partially, and from the remainder, the parapet of about 90 cm is in a height and to decorate it with the finish to its taste. However, take into account that this "raisin" carries aesthetic load rather than the practical purpose: here you can sit over a cup of tea or have breakfast, no more.
If you have chosen a functional design ideology for your kitchen, you need a bar rack, equipped with a minibar, a small refrigeration chamber or shelves for kitchen trifles. Thus, no centimeter of the space of your kitchen-dining room will not be spent in vain. Outside such a bar rack, you need to literately bonded to meet the guests with a stylish and spectacular facade with high bar chairs.
See how high and representative bar counter successfully separates the kitchen and living room, decorated in one style.
Baking the kitchen-dining room on the zones of various destinations, do not forget about the lighting, which plays an important role in the design of the room. Try dotted lamps in the kitchen and general lighting in the dining room. The result will certainly like it.
If you put all the kitchen equipment along one wall, a lot of space for dining furniture appears.
Disadvantages of kitchen and dining room
The top of shortness and impracticality is to miss the disadvantages of the kitchen and dining room. We will not make such an unforgivable mistake - we will list the obvious "minuses" of the kitchen-dining room:
- All odors, couples and fat, which usually appear in the kitchen during cooking, in the kitchen-dining room are not constrained by the walls and therefore it is lightningly spread to the recreation area, which will be very disturbed by guests and households. Also keep in mind that kitchen smells have a property to fade into the upholstery of upholstered furniture, curtains and textiles. Eliminate this problem will help a powerful exhaust.
- Noise from the refrigerator, blender or dishwasher, the sound of pouring water from the crane will now be much more heard than before. Are you ready for this?
- In a light disarray in the usual kitchen, when some things are not in their places, there is nothing terrible. But for the kitchen-dining room it is already unacceptable: the mess from the working area is migrated to the recreation area and vice versa. For a general view of the premises, nothing disappears, you will have to closely monitor the ideal order in all areas.
- And, perhaps, the main inconvenience of the kitchen-dining room consists of their excessive openness - now it is not to retake here as before. There will be no problems if each family member has its own room, but in a small apartment where older people live, their children and grandchildren, this annoying inconvenience can become a stumbling block.
What would be the option of planning for your kitchen you stopped, no matter how much money is going to invest in repair, remember that the main rule for the kitchen-dining room is the unity of style. Do not risk if they are not 100% sure that the result will be exactly the way you have conceived. Go to the issue of redevelopment with all seriousness, and then you have every chance to become the owner of a stylish and comfortable kitchen and dining room.
Useful tips for creating a cozy kitchen-living room. Video




