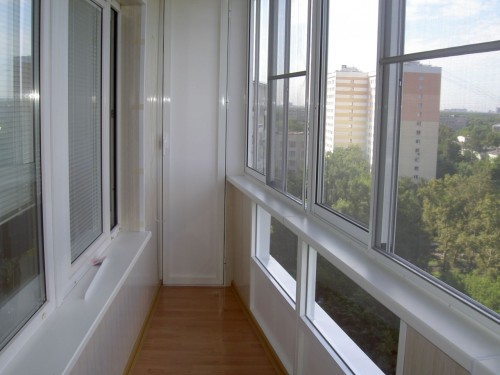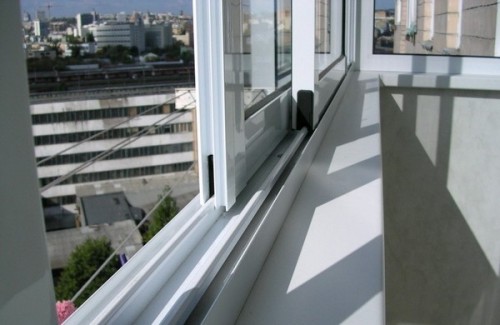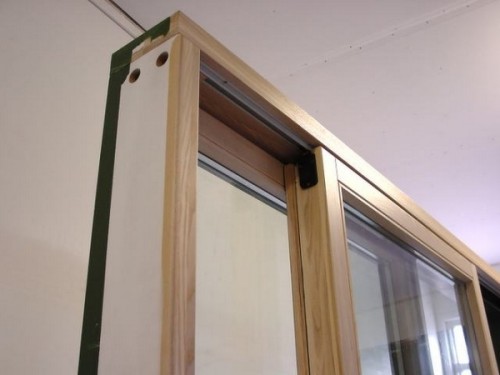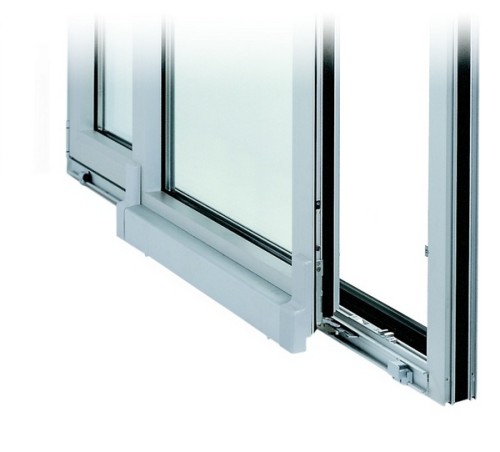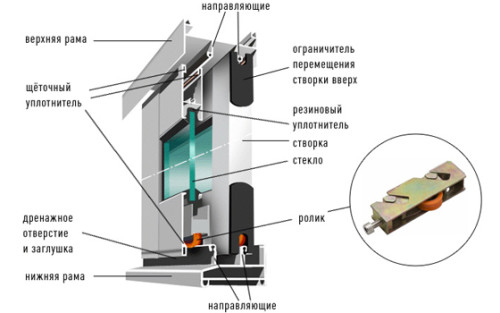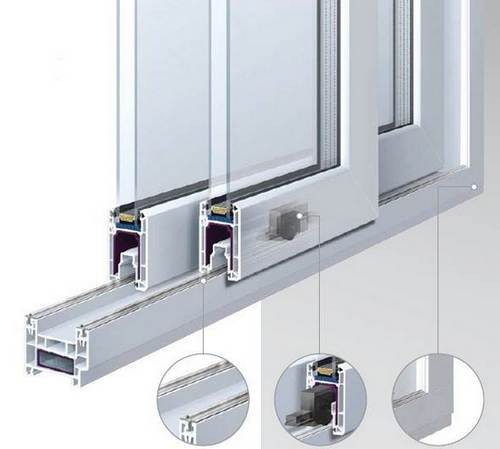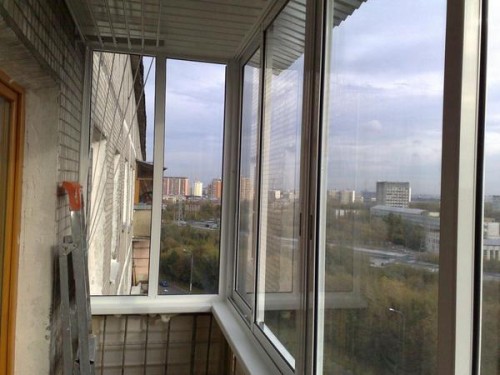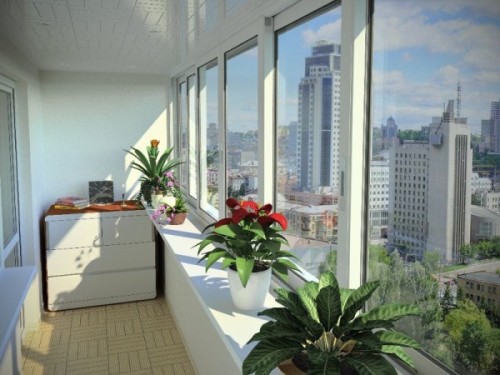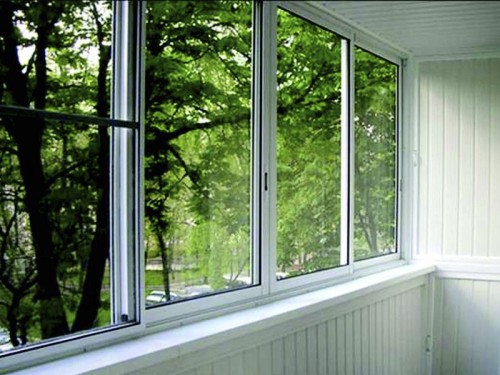
Sliding windows on the balcony: Installation features Window
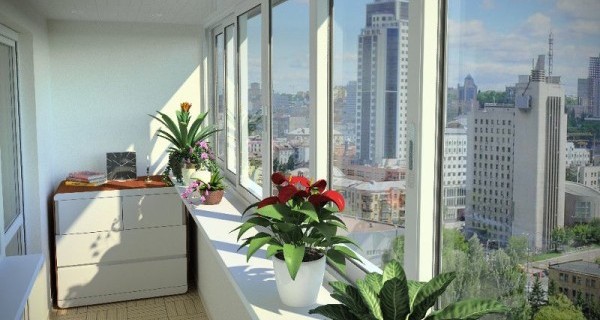
Today, balconies and loggias in apartments are actively used for various purposes. There may be stored things, place workshops, recreation areas and even the greenhouses. Therefore, each square meter of this small room is important for the owners. But plastic windows with a swivel-folding mechanism are opened inward, not allowing the entire area to fully use the existing area. Therefore, in order to save the desired space on loggias and balconies began to install sliding windows. Their design allows you to save a lot of space.
Content
Characteristics of sliding windows
To date, there are several types of similar window structures. They differ in the way of spreading. So, they can push in parallel, vertically or under the tilt. Most often, windows are used, which are moved parallel. Their work is similar to the mechanism of all the well-known doors of the coupe. From the profile, independent rails are performed. It is for them to move sash. From the features it is worth noting that the side of the window should be free space, where the sash will leave. To this end, it is usually the first to make a "deaf" sash.
A more complex design of windows existing today provides for the use of specialized fittings. Her work is something similar to the action of the mechanism of doors in buses, called "Ikarusi". That is, the window sash must be pulled out, and then it should be moved parallel to the profile. It should be noted that such a window design similarly provides for the presence of "deaf outflows", due to which it is possible to use vertical ventilation. Less popular window designs with vertical moves of sash. They are called "English." Rama has vertically-sliding glazing. They first open up the plumb, after which they are fixed.
The correct selection of the material is very important for similar designs:
- So, if the insulation of the balcony is not provided, you can use aluminum structures. Such windows belong to cold glazing. They protect against wind, snow and rain without problems, but they work poorly at too low temperatures. Aluminum frames are well shown only when installing conventional glasses in them. Double-glazed windows for them are not suitable. For this reason, you should not expect good heat and sound insulation from such windows. To get it, you need to use plastic double-glazed windows. The pluses of aluminum can be attributed to lightness, beautiful appearance, simplicity of work. In addition, they differ in low cost, long service life and lack of deformation.
- There are wooden structures, but they are much less common. Nevertheless, they should tell a little about them. In general, the tree is very long used for glazing frames. For this purpose, it is suitable due to the qualities such as environmental friendliness, aesthetics and good thermal insulation. Those who decided to use sliding windows to a balcony with wooden frames should be remembered that the tree is subject to deformation.
- Most often, metalplastic is used as a material for sliding windows. Such structures are well suitable for balconies used as additional rooms. Windows with frames from this material is well protected from cold, precipitation and noise. Therefore, such balcony windows Sliding are considered the most practical. But still their main advantage is that they are resistant to different deformations: temperature fluctuations and shocks. In addition, they are quite durable, environmentally friendly, easy to care and allow you to choose the ventilation mode. At low temperatures, such windows will not be frozen, so that they can be discovered at any need.
Construction of sliding windows
The design of windows with an aluminum frame is pretty simple. So, their frames usually make out of 64 mm profiles. Window sash mounted on small rollers. It is thanks to the rollers glass moves. As for the glass, it usually has a thickness of up to 38 mm. At the same time, it is installed on the sash through the seal.
In the design of such windows, like any other, there are both strengths and weaknesses. The most "vulnerable place" videos are considered. They account for the biggest load and therefore they are most often wear out. To prevent wear, they can be covered with a special polymer coating. Such a design reduces noise that occurs when closing and opening windows.
To improve the hydro and sound insulation, the window system throughout the perimeter of the frame is equipped with brush-type insulation. In addition, today produce warm aluminum sliding windows for the balcony, in the design of which there are additional parts, for example, seals. Insulation are usually used in wooden, and plastic structures.
The length of the frame together guide depends on the size of the room, i.e. For our case of a balcony or loggia. As for the number of sash, not more than five pieces are usually installed. Although there are also sliding structures in which the number of sash reaches seven.
Installation of aluminum sliding windows
For a successful installation you need to perform the following works:
- If windows already installed, the old frames are first dismantled. After that, construction trash is removed from the place of installation. On the clearing area, you can start installing windows and assembling all the window design. After that, insulation works are usually carried out.
- Installation of sliding windows can be performed in two ways - with the help of specialists or personally. In the second case, you can save about 35-40% of the cost of windows. In addition, the installation is not a very difficult task. Therefore, a person can cope with him even with little experience.
- In order to make a dismantling of the old window, first from the glasses are filmed, after which the window box itself is dismantled. Then you need to clean everything carefully so that there is no garbage and other unnecessary items. It is recommended to remove dust from the spot to increase the adhesion of the foam.
- If new plastic or wooden frames are mounted, then anchor or mounting plates are required. Aluminum windows are made only with mounting planks. It is necessary so that there is no damage to thermal insulation.
- The mounting plates on the front side of the frame are fixed on the tapping screw. The opposite side is fixed to the opening of the window through anchors. The number of mounting plates is calculated depending on the size and weight of the window structure.
- Manufacturers who produce sliding plastic windows are advised to adhere to the distance between the plates between the plates not more than 68 cm. Before installing the plates, it is necessary to align the design. To do this, wooden peasants are used. Only after that it is allowed to put plates for installation.
- Between the frame and opening, the gaps usually remain that must be filled with the mounting foam. After about a day, the mixture hardens, and its excess can be cut off. After that, the cut must be protected from precipitation and rays of the sun. This can be done using PVC plates. For the same purpose, a painting coating can be used.
Constructions made of aluminum profiles are most often used for cold glazing. The fact is that such products have a small weight, therefore, they can be mounted even on the old balcony, which has bad bearing capacity. At the same time, the design will ensure good tightness.
Plastic sliding windows
Characteristics and advantages
- First of all, it is worth noting that such structures occupy a significantly less space in open form than ordinary plastic windows whose sash is hampering.
- It is also worth noting that plastic sliding windows can often be washed. At the same time, you will not need to be far away to wash the surface. You can wipe all parts of the design without interference.
- The advantages of these windows can still be attributed to the convenient opening of the sash. It has the opportunity to air the room, the discharge of the frame is not completely, which avoids harmful drafts.
- Double-glazed windows produced today have good noise insulation. This is very important for homes located in the metropolis.
- It is also worth noting that they can maintain heat, which is especially relevant in winter. In addition, such plastic windows are easy to use. The disclosure mechanism itself is much less frequent, and it is not necessary to regulate.
- If you want to leave somewhere for a long time, then the presence of special mechanisms in such sliding windows is important, with which it is impossible to penetrate the balcony from the outside. The constipation is a regular button by clicking which, you will protect your home from hacking during your absence.
How to install sliding windows
When installing sliding plastic windows, it is necessary to estimate the status of the mounting gap between the window opening and blocks. It is important that it inside the fill is denser than outside. The assembly assembly is filled in three layers. So, the first of them provides reliable protection against most climatic factors. The second layer serves as insulation, and the third - protects against the appearance of moisture drops and steam.
You also need to check the size of the windows of the balcony and the opening. After that, you can proceed to the installation of the plates. For this, four plates are put on sides, namely one over each profile. Next, it is necessary to dismantle the old opening, and then prepare a new sliding window for the installation. After that, it follows in the frame to make the desired number of holes and attach fasteners. Next, the window is neatly inserted into its place. The design is recommended to insert with level and gaskets.
Next, with the help of dowels, a solid installation is performed. When windows are in place, you can begin to fill out foam slots and gaps. Before you independently put plastic windows, do not forget that you should remove the profile that serves to connect and plugs from the end side. Montage completed. Now you need to check how the installed windows work.




