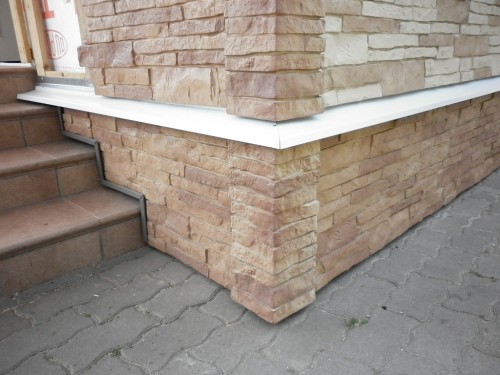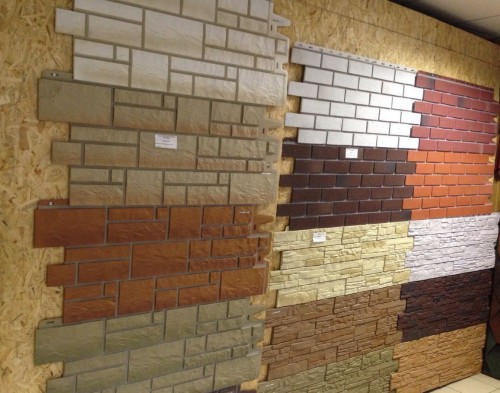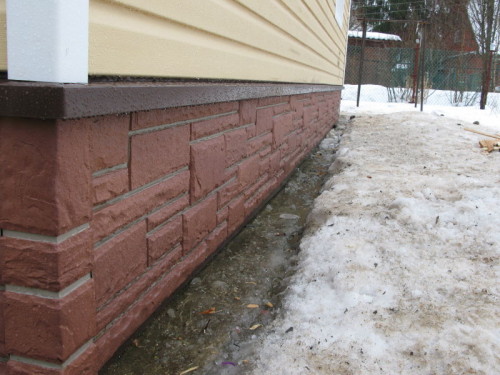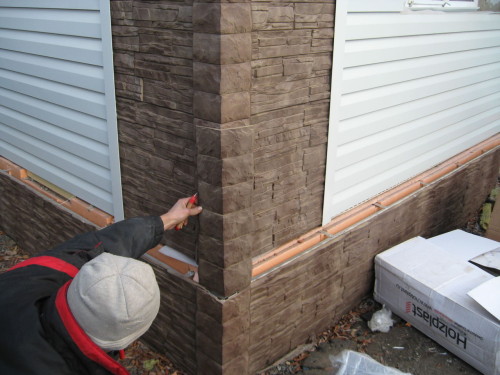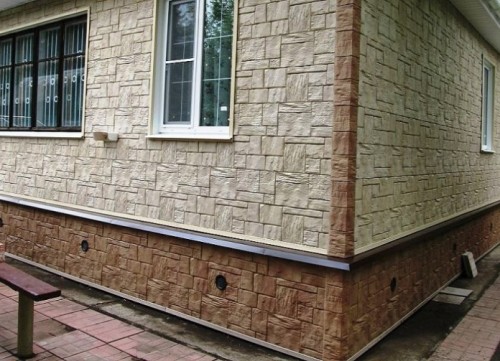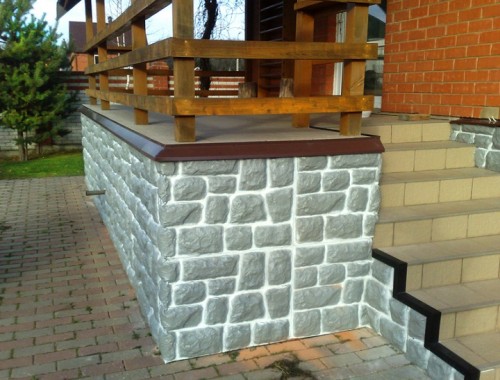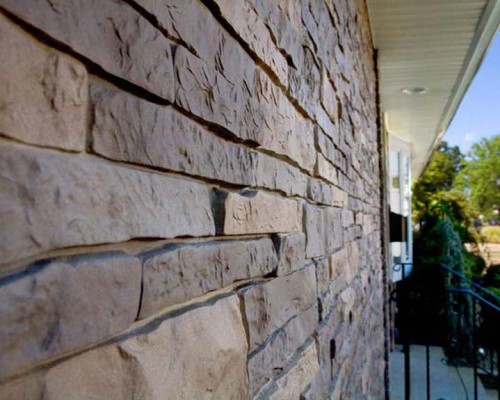
Installation of base panels Building materials
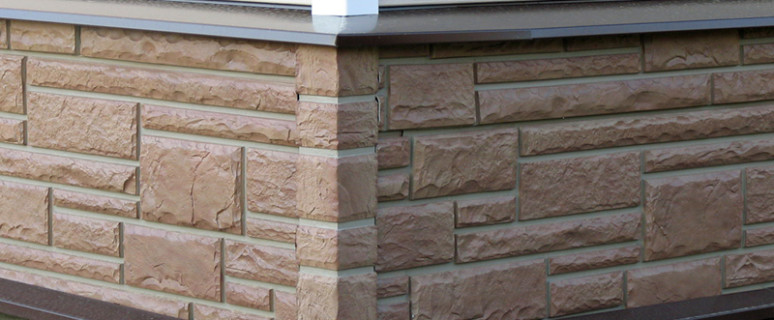
Finishing the lower part of the facade of the basement siding in our time is quite popular, because durable and durable material increases the service life of the construction, and also gives it a neat appearance. We will tell about the finishing of houses by the base panels in this article.
Content
Features, pros and cons of base siding
Before you figure it out, they represent the base panels, first would like to consider which general types of siding exist in the modern construction market:
- Wooden siding is a finishing material produced from wood. In former times, residential buildings simply hurt the boards by mounting them with a little nasha, so that the water flowed across the trim and did not get inside the building. Now wooden siding is not made from solid wood, but by pressing its fibers, so that such material in its characteristics resembles a chipboard. This siding is used infrequently, since its price is quite high, and the service life is lower than that of metal or plastic analogs.
- Metal siding is made mainly of galvanized steel, less often - from aluminum. Aluminum in the production of panels is used less frequently due to high cost. Metal is not the best option for the thermal insulation of houses, but it does not completely burn, which allows you to use it in the warehouse and garages.
- Vinyl siding is made from polyvinyl chloride. Its positive qualities include waterproof, ease, ease of work, an acceptable cost.
- Socular siding, as well as the previous version, is made from polyvinyl chloride. The difference of such a finish from ordinary vinyl plates is greater thickness and increased strength. The PVC feature is that it is possible to make cladding with imitation of any surfaces. The most popular siding siding options are counted plates with brickwork or wild stone imitation. It is worth such a finish more than ordinary vinyl cladding, so all the building is inappropriate to sodium siding. It is often mounted in the lower part of the facade, where it is necessary to create reliable protection for the construction of negative external factors. The rest of the walls are separated by more subtle vinyl siding.
On the positive qualities of the base siding, I would like to tell in detail:
- In the process of manufacturing baseline siding, a variety of supplements are used, which give the finished products a lot of useful properties: plasticity, waterproofability, the ability to transfer high humidity and temperature fluctuations, withstand heating and severe frosts.
- The base panels with imitation of stone are beneficial from the natural material by the fact that the moss does not grow between them and the mold, as between real stone items.
- The base siding does not lose shape and colors for long years, not deformed by dampness, does not fade under the action of ultraviolet.
- Decorative base panels are able to stop 45 years and even more. In addition, their installation can be carried out even with a small frost.
- Components included in the material are not a source of harmful evaporation, do not spread unpleasant odor, safe for health and ecology.
- We have already told the good strength of the base panels earlier. The indicator of strength of such material is significantly higher than any other, which is why the building base will be reliably protected from dampness and frost.
- The cost of base siding is noticeably lower than that of natural stone or wood, and in its operational characteristics, it can even exceed natural materials.
- Such facing material has high decorative properties. To date, you can find the ground panels, imitating stone, brickwork, natural wood and other surfaces. Modern production technologies make it possible to produce artificial material, which is externally practically impossible to distinguish from a natural analogue.
Congue siding has certain disadvantages, although they are almost invisible to numerous advantages. By cons of the material include:
- The ability to melt at high temperatures. In principle, this drawback can be viewed both as dignity, because in the case of a fire panels will not support the burning and be an additional source of fire. However, due to the high level of melting, the base siding is still not used to finish buildings with an increased level of fire hazard.
- If you carry out the installation of siding with violation of technology, for example, do not leave the gaps in case of linear extension, the panels can crack.
The size of the base panels, as well as the price prices, fluctuate in large limits and largely depend on the company and from the country of the manufacturer. The large-sized panels are convenient when it is necessary to finish a large area in a short time. But small details are appropriate where there is no extensive space.
Features of the selection of siding panels
- Before buying a finishing material, it should be well inspecting, paying special attention to the joints of individual plates. Details of the base siding should fit tightly to each other, practically no noticeable gaps. Wide slots on the joints indicate low quality panels - this material is better not to buy.
- Of course, it is better to give preference to expensive groundbones of well-known manufacturers, especially if we are talking about finishing a residential building. Siding, which is expensive, in most cases is high quality and durable. Its details are joined in such a way that the gaps between them are practically not visible. In addition, high-quality material will serve you for a very long time and will not require replacement for several decades. But, in the event that it is necessary to bore the building, on the material it can be saved a little.
- It should be noted that the strength of the base panels is not determined by their hardness and rigidity, as many consider. Even the hardest elements can be deformed with their incorrect installation, so the installation process should be performed responsibly.
- The base panels can be used not only in the lining of the lower part of the facade, but also in the wall decoration. In some cases, such panels are used indoors, as they are at a high level of decorative.
Installation of base panels: subtlety and useful recommendations
Installation of base siding is carried out by two main methods:
- The first way implies the use of special locks that are equipped with the end sides of the panels. A special hook is located on the lower edge of the base panel, at the top of the panel there is a response element. Thanks to such a system, in the process of installing siding, the slabs are securely bonded among themselves. The finishing process in a similar case should be carried out towards the bottom-up.
- The second method provides for the fastening of elements with the help of special pins, which are equipped with the lower parts of the panels. At the top on the panels there are holes, the depth of which coincides with the length of these pins. In this case, the process of mounting siding is carried out in the opposite direction, that is, from above-down. In the process of fixing the elements of the pins insert into the appropriate holes, so the parts are securely fasten and fit tightly to each other.
The subtleties of the walls of the walls by basement siding are as follows:
- In the process of facing the facade by conventional siding panels, the outer profiles are installed on the wall before the main finish. In the case of base siding, everything happens on the contrary. This means that the first thing the wall is faced with base panels, and after open angles are separated by vinyl profiles.
- Sometimes in the middle of the nailed plank of the basebar there is a round hole - it means that it is where you need to drive the first nail.
- For the installation of baseline siding, it is recommended to use stainless carnations or self-tapping screws, and the brackets for such a work will not fit. When the first nail will be poured into a round hole, other fasteners are fixed in the center of oval holes, but the fasteners are not fully driven. It should be remembered that the fasteners must be installed strictly perpendicular to the working surface.
- If the length of the panel is larger than necessary, it will have to trim. In this case, the round hole for the nail will have to do on its own, placing it strictly in the middle of the shortened nail strip.
- When installing base siding, it is necessary to provide temperature gaps. They are needed so that in the process of expansion under the action of high panel temperature did not deform. As a rule, the magnitude of such gaps is indicated in the instructions for siding. Try not to buy a product that is not accompanied by similar recommendations.
Installation instructions for base panels
For the finishing of the house, the baseline siding can be attracted by the masters, but then the facing will be more expensive, because the specialists will have to pay. Fortunately, the installation of the base panels under the stone can be carried out independently. To begin with, we will understand which tools can be used in the work of this kind:
- building level;
- hammer and galvanized nails;
- self-tapping screws from 25 to 45 mm;
- roulette;
- plumb;
- hacksaw and scissors for metal;
- a circular saw;
- passatia;
- tools for protection: Transparent glasses, construction gloves, suitable clothing.
To find out how to finish the wall with basement siding, you must first imagine, from which parts the material consists, and also familiarize yourself with the specific terms. So consider in more detail the components of the base panels:
- The starting strip is a detail that is necessary for mounting the first siding panel, located in the bottom of the wall.
- The j-profile is an element that is located on the ends of the panels.
- The fitting profile serves as framing the final saidding panel.
- The outer angle is an element with which the panels located on the outer corners of the building are connected to each other.
- The inner angle has a slightly different form, and its function is to connect the base panels, which are separated by the internal corners of the structure.
- The n-profile is the item, with which the siding elements are joined by vertical.
Installation of base siding can be described in the form of such steps:
- Before starting to mount the basebar, you need to make a crate. The main purpose of the crate is to align the surface, as the finish will be durable and reliable only if the panels are mounted on an ideally flat wall. The lamp is a mandatory element and if the walls of the house are made of brick or concrete. The doom can be made of wooden or metal slats. If the paper uses a tree, it must be previously treated with antipirens and antiseptics. If the house is built in the area with a warm mild climate, strengthen the crate can be directly in the ground. If the building is located in a cold strip, the details are better fixed on the wall, observing the distance with the ground about 15 cm. Subsequently, the free space can be filled with the Earth. The distance between the vertical details of the crate should be no more than 90 cm.
- The next step in the installation of the base panels is the installation of the starting profile. To install it, you need to pre-repel on the wall of the line. It should be remembered that the starting profile should be at a distance of 10 cm from the corner of the house. The profile is fixed on the wall with galvanized nails, which are located about 30 cm apart. In the process of work, the quality of the profile installation must be constantly checked by a water level.
- After the starting profile is reinforced on the wall, it is possible to cut the base panels. To do this, first calculate the desired amount of material, producing preliminary measurements of the wall. It is important to remember that the extreme panel should not be shorter than 30 cm.
- Finishing at home base siding starts on the left side of the wall. Initially, you need to set the first fragment so that its angle is located 2 mm below the edge of the starting profile. Then the panel should be moved to the left almost until it stops, apply liquid sealant to its end and docile with an angle. Each next panel in the installation process is started in the starting profile and moves to the first panel. In the process of work, do not forget about the creation of temperature gaps.
- When the lower row of panels is installed in this way, you can start fixing the elements of the second row. During the installation of the base panels, self-tapping screws or nails can only be driven through the substrate and with mandatory observance of direct angle. If siding simulates a natural stone, to create the naturality effect of the rows can be slightly shifted relative to each other.
- After the wall is faced, the siding details should be strengthened on the inner and external corners of the building. This is done with the help of internal and external corners.
- The last stage of installation of the base panels includes the installation of a finishing board. This board closes the top of the last row of panels and gives the design completed. At the corners of the building, the adjustable profile can be bent by heating.




