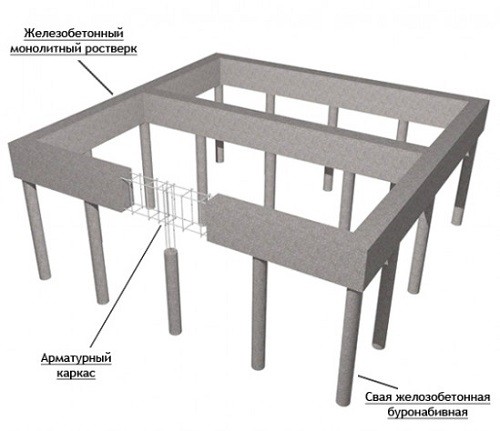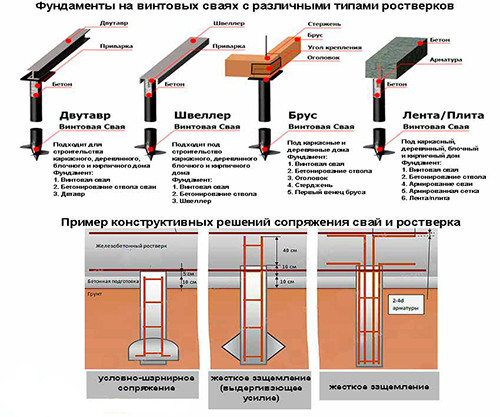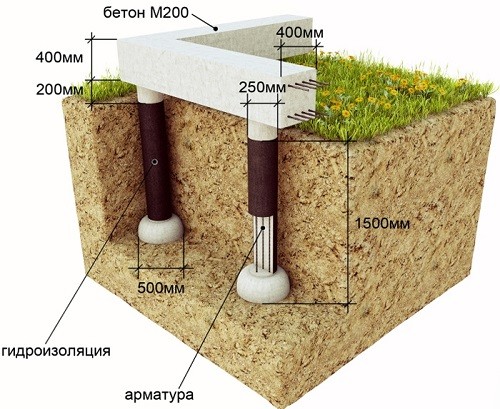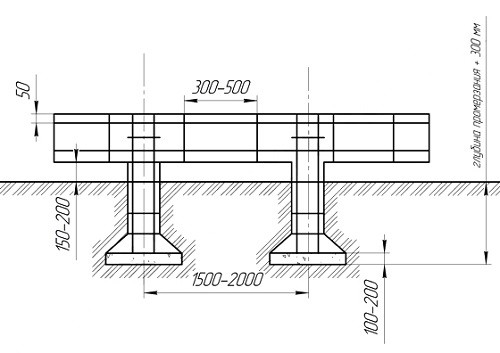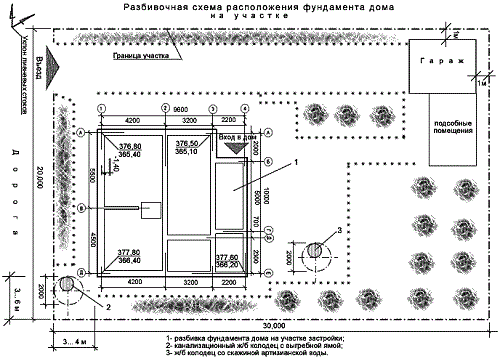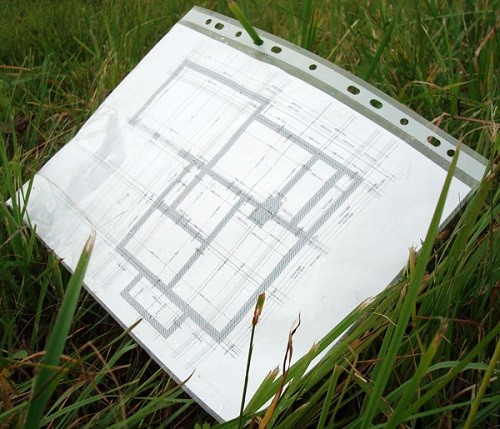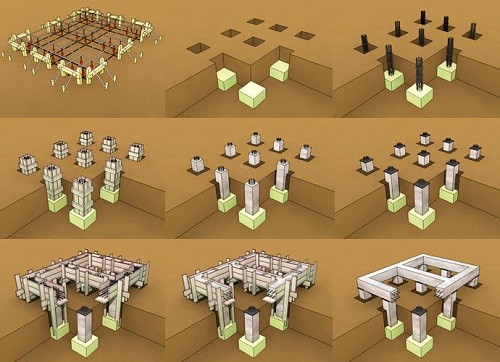
Foundation columnar: Step-by-step instruction Construction

A columnar foundation, as a rule, is chosen when you have to work with unreliable soils or just want to save on construction, without sacrificing quality. The foundation with painter is considered an optimal option for the construction of the lungs and moderate severity of buildings - houses from foam blocks or frame type, baths, terraces, etc. In this article we will tell you everything about how to build a column foundation with our own hands.
Content
General Features: What is Routersk
Before proceeding to practice, we recommend that you should study the theory to understand how the foundation is arranged. Many know about paintwork only that this is a strengthening design from beams located on piles or pillars. But few people go into details and finds out its true functional destination.
The task of paintwork is the uniform distribution and transfer of the load from the walls to pile so that those in turn transmit the load into the ground. Thus, the house box is more stable and can simultane without repair for many years. By the Word of Repair - Since Scarlet does not apply to the soil (with the exception of a bellped type), the risk of refurbishment, corrosion and damage by insect parasites is reduced. However, this does not mean that it is possible to do without waterproofing, but about it a little later.
On the formwork, the woodwok is a removable bottom, which forms a smooth lower surface, raised above the ground beams. By and large, there are no serious differences in the manufacture of paints of different types of different types - they are consisting only in temporary and labor costs.
Sometimes you can hear how the foundation with a painter is confused with a columnar-belt due to external similarity, but between these structures there are a number of serious differences in the plan of structure and purpose. Thus, the concrete support of the ribbon foundation with all its mass lies on Earth. It happens that this design has pillars, but they do not serve as a load transfer, but to increase the carrier surface and better stability. Scarcoon not only combines all piles, but evenly distributes the load between them.
Types of designs
Depending on the structure of the structure, several types of woodworks differ. Each of them has individual operating characteristics and purpose.
Types of woodwork:
- Collected-monolithic- the elements can perform steel 2-beam beams or welded chapellers. The disadvantage of this species is that it is quite difficult to collect it, especially if you decide to make the foundation with your own hands. It is not enough to raise and install the beams very hard, so also the attachment sites often undermine - the strength of the welded joints is always less than the strength of the beams themselves. Plus, unprotected metal starts rusting quickly. The Russian team is designed for temporary or short-lived buildings - country houses, arbors or veranda. It will last from 10 to 20 years, after which it will be possible to build something more reliable.
- The team is mainly used in industrial construction and in the construction of multi-storey houses. Scarlet is a "constructor" from pre-prepared cast parts equipped with "locks" and fasteners. In the process of laying, it becomes monolithic. The cost of such a foundation is impressive, besides, the participation of severe construction equipment and professional skills will be required. This method is not suitable for private housekeeping, since it is too complicated and expensive.
- Monolithic - design is a closed beam or a solid slab connecting all piles. Monolithic foundations are high, low and swallowed (about it - in the next chapter). This species is most often used in low-rise construction.
Types of woodwork
So, monolithic foundations are best suited for private construction, since the installation of them is quite simple, and the cost is relatively low. As already mentioned, cast foundation can be high, low and bewitched. Consider each of the types in more detail and find out what is between them differences.
Fundament device with painter:
- High is the most common type of foundation. Its popularity is explained by rationality - Ruraltar is located 10-20 cm from the surface of the Earth, which makes it less vulnerable and durable. The high scarlet is installed on bubbly soils so that in the spring, the ground, rising, did not deform the foundation. The earth is exhausted along the piles without affecting the base. The minus of this type is the lack of a warm airbag due to an uncommitted void between the Earth and the overlapping. For medium latitudes of Russia, this state of affairs is not very profitable, so it is necessary to further insulate the basis. In addition, in the house with a high woodwork on piles, it will not be possible to make a basement - the cellar will have to build separately.
For those who live in the south, this option of building a house is more than convenient - additional floor ventilation, excluding dampness, corrosion and ensuring coolness in the summer. In Japan and China, most private houses are built precisely on high frame. Another advantage - you can get under the house to explore the integrity of the foundation and repair it if necessary. In the summer, under the house, you can dry the harvest, store garden inventory.
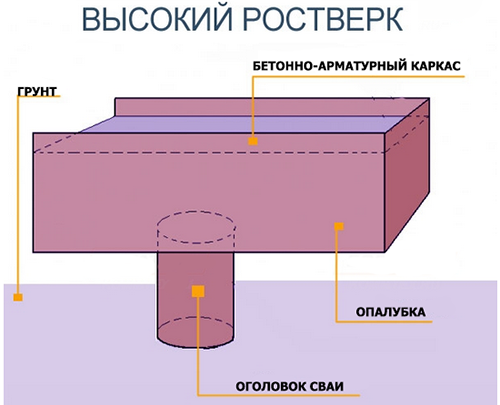
- Low - This type of woodwork is set to the surface. To do this, from under the formwork, take out 10-15 cm of the Earth so that the beams or stove hung over this airbag, but did not touch the soil. Thus, you can eliminate the space under the house, which in the winter "steals" heat and save on thermal insulation. But in this case, it is impossible to provide access to the building, so it is necessary to isolate the air plug as it should be insolved so that the woodlock does not lay on bare earth, and the earth did not appear inside the diverse space. If this is not done, the first in the spring during the soil can see the consequences. Protective pads for an airbag cannot be attached to the foundation itself - they must lie separately, so that the Earth can calmly lift and lower them without affecting the position of the wrist.
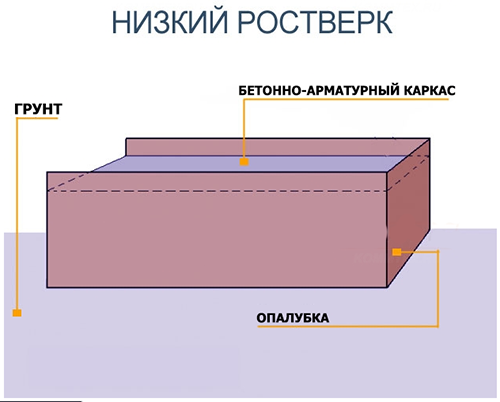
- Outlined - this type of foundation is popularly more than anyone else. Make it as follows: all over the perimeter of the building on the site of the construction of future walls dig a trench, as for an unburned belt foundation, install piles so that the gloves stick out, they make a formwork, the bottom of which is below the ground surface, and poured all concrete. Under the formwork should also be put down the latch. The house built on such a base will be very warm, but it is better to build it on stable non-empty soils.
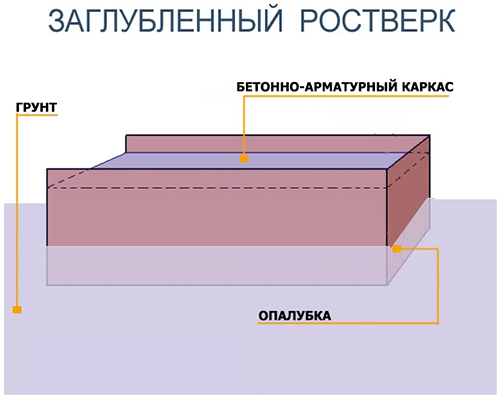
Preparatory work
Star foundations are popular not only because of their financial benefits, but also because they can be built with their own hands without training. The volume of work is such that you can cope with them alone or with 1-2 helpers without the involvement of severe construction equipment. But so that everything happens, it is required not only to purchase materials and allocate free time, but everyone is melted correctly.
Calculation of columnar foundation
So that the foundation is durable and was able to withstand the severity of the box of the house, it is necessary to spend thorough calculations. We give an option for calculating the columnar monolithic base from the reinforced concrete on the example of the house with the walls of 3x5 m and a height of 3 m.
Progress:
- For such a house, a square pillars are required 50 cm long and 100 cm high.
- Scarlet for such a foundation in width will be 30 cm, and in height - 20 cm.
- The house from the roof blocks on a wooden frame coated with slate. Floors and attic - wooden. In total, the construction will go about 5 cubic meters of wood and 23 slate sheets.
- Suppose, soil resistance - 3. With this condition, you will need to install 4 angular columns and as many pillars located in the center under each wall.
- Since the length and width is 50 cm, and the height is 100 cm, calculate the volume of the pillar: 0.5 * 0.5 * 1 \u003d 0.25 cubic meters. From this it follows that the total volume of all 8 pillars will be 2 cubic meters (0.25 * 8).
- The density of concrete on average is 2,500 t / 1 cubic meter. Total column weight - 5 tons (2500 * 2).
- To calculate the frame, it is required to know the sum of the length of all walls of the house: 5 * 2 + 3 * 2 \u003d 16 m.
- Calculate the volume of frame: 0.2 * 0.3 * 16 \u003d 0.96 cubic meters.
- Woodwork weight: 0.95 * 2500 \u003d 2400 kg.
- To calculate the volume and mass of the walls, it will be necessary to find out the end area of \u200b\u200bone block when it lies on the edge - 0.18 square meters. m. Suppose the total area is 48 square meters. M, so you can find out the number of blocks required for construction: 48 / 0.18 \u003d 266.6 (round up to 267) blocks.
- The mass of one block is 30 kg, it means you can learn the walls of the walls: 30 * 267 \u003d 8010 kg.
- The mass of 5 cubic meters of wood is equal to 4 tons, slate weighs 598 kg. We fold all the data and we get the weight of the house of the house - 20 tons.
- We add a lot of all the inner walls and partitions calculated in this way, and we learn the area of \u200b\u200bthe pillars support by the formula: 2.5t * 8 \u003d 20,000 square meters. cm.
- To calculate the mass of the tree, multiply the density of the selected wood to the total volume. Since in our example 5 cubic meters of pine, we make calculation: 2500 * 8 \u003d 20,000 square meters. cm.
- Divide the mass of the tree on the platform of the support of the house: 20,000 / 20000 \u003d 1 kg per 1 kV. See provided that the soil has a resistance equal to 3, the number of columns corresponds to the norm.
Fundament Plan
No foundation, even the easiest, is not built without a plan. It is depicted in the form of a horizontal plane, where the incision passes above the soles of the pillars, but below the surface of the soil. The plan should clearly show the foundation of the foundation - layout of blocks, boot or boot concrete pillow, etc. If the house is planned to make a basement, it is necessary to portray its contour in the drawing so that the walls rest on the foundation. The basement is marked on the line scheme, thinner than the pillow line.
The drawing should be present to the coordinate axes and the dimensions for which it is possible to determine the distance between the columns, the binding of the elements, the level of the laying of the pillow laying, as well as the brand of elements of prefabricated structures.
If you doubt that you can make the calculation of the frame of the pile foundation independently, it is better to trust the specialists. And if at hiring workers to build grounds can be saved, then the creation of the plan is better to hold as much as possible.
After drawing up drawing, spend a breakdown of the plan. Roughly speaking, it is the transfer of basic sizes from the drawing "in the field". For this make measurements, determining the area of \u200b\u200bthe future at home, remove the fertile layer of the soil, stick pegs on the construction of pillars and walls and stretch the rope between them.
Poles are installed in 1-2 m from the main structure. From the planned walls of the building to the columns should be parallel to nailed boards or rails, on which you need to specify the sizes of the pins and tranches for the walls.
In mandatory, check the evenness of the angles of the rectangular base. Using the theodolite, check the markup at the bottom of the trench, pays special attention to the corners of the house and the places of crossing the ribbons. Marking on the site should fully coincide with the drawing, while the distance between the columns should not be more than 1.5-2.5 m.
When drawing up a foundation plan, it is absolutely necessary to find out the depth of the soil freezing, as well as the level of groundwater. The nature of the soil plays a big role, since the columnar foundations are recommended to put on problem and unstable soils (gives a smaller load).
Budget option: Step-by-step instructions
So, when all the calculations are made, and the materials are purchased, you can proceed to the construction of the foundation. Below we will tell you how to build an inexpensive, durable foundation for small buildings, such as baths or gazebos. Pumping under such structures The massive base does not make sense, so you can save time, strength and money.
Progress:
- Make a pits - the easiest way to make pins for pillars using a boiler with a diameter of 25-30 cm. The depth of the holes should reach 15-20 cm (for not very bunched soils). The walls and the bottom of the pit are plated by a sheet rubberoid, insert the reinforcing mesh and is poured with cement-sandy solution (M200 cement). The center of each pit is inserted with iron reinforcement with a reserve of 10 cm. Instead of runner, you can use construction polyethylene packages, the main thing is not to give a cement solution to absorb soil.
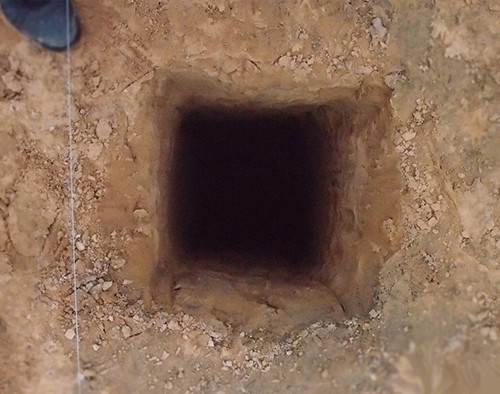
- Install the pillars - inside the asbestos-cement pipe with a diameter of 10 cm lay 2 reinforcements with a diameter of 1-2 cm and installed on the "shoe". Pipes are poured as the same sandy cement mixture, passing to its iron rod, so that no emptiness remains. The bolt or a piece of fittings is installed on top.
- Repeated drilling - for the complete pouring of concrete in the posts, it will be necessary to wait 4-7 days, and then you can proceed to re-drilling. This time, the pits of the jam are lower than the depth of the soil freeze and quickly insert the pillars in them so that they do not appear. The remaining empties fall asleep soil and tamper.
- Build Scarc - it is made of metal, reinforced concrete or wood - depending on financial capabilities. The main thing is to ensure the waterproofing of the paintwork and prevent its direct contact with the Earth.
Durable Foundation: Step-by-step instructions
The method of building a pile foundation with a painter, set forth below, is suitable for low-rise residential buildings from blocks, bricks, concrete or wood. Piles can also be made from any material, but the most practical and durable is reinforced concrete.
Progress:
- Prepare a plot - a fertile soil layer (approximately 20-30 cm) is cut along with vegetation to clean the site over the entire area of \u200b\u200bthe future at home. If you have a natural clay on your site, it makes sense to make a gravel and sand pillow to provide drainage. The thickness of the subflowing depends on the physicochemical characteristics of the soil - than he is unstable, the thicker the pillow. All irregularities need to be removed and make marking under the foundation (put the pegs and pull the ropes).
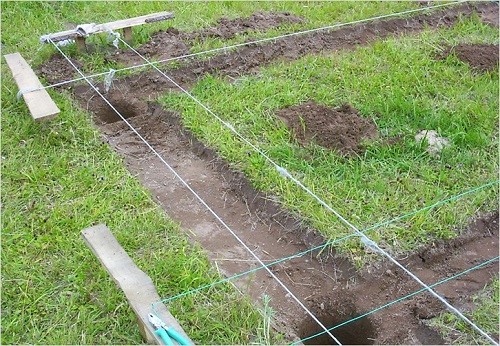
- To transfer the plan of the house from the drawing to the ground - to place where what room will be to work easier to work.
- Eat pits - dig a hole occurs exactly as in the previous way, but it is necessary to make them deeper - from 50 cm to the meter and more (depending on the properties of the soil). If the pit is deeper than 100 cm, its walls must be strengthened with struts and dig with slopes. The depth of the holes should be 30 cm more than indicated in the drawing to have enough space for a sand-gravel pillow. In the width, they should also be done a little more to easily put a formwork or strut.
- Installing the formwork - in general, it can be done even from the construction debris, but for high-quality formwork uses in the size of approximately 40x150. A chipboard is also suitable, moisture-resistant plywood or galvanized iron.
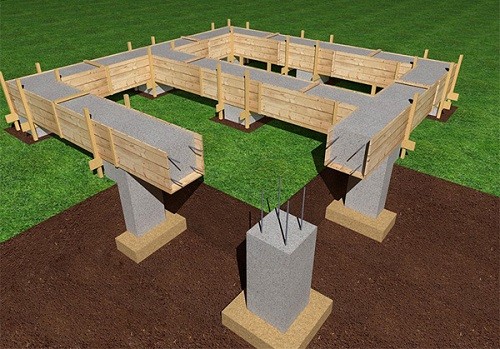
- Reinforcement is carried out in horizontal directions of rods with a diameter of 12 mm in horizontal directions, setting vertical jumpers each 20 cm (jumpers are made from wire 6 mm). For a ligament of pillars with a framework through fittings, it is necessary to remove the rods over the foundation by 10-15 cm.
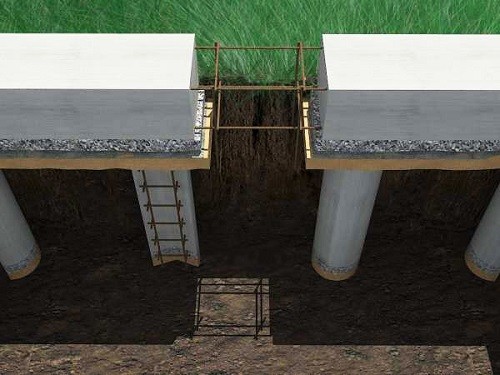
- Pour poles - the fill of the cement mortar is carried out in the pipes already installed in the pits. Place the concrete follows layers with a thickness of 20-30 cm, thoroughly checking each layer on the absence of emptiness. This can be done manually using an iron pin, but it is better to use a manual vibrator.
- Perform waterproofing - even if you build a high monolithic foundation, laying waterproofing is mandatory. For this post, the poles are carefully cleaned, processed by bitumen mastics and wrapped with several layers of the rolled backrueroid (or other rolled material). At the same time, it is necessary to close not only the lateral parts, but also the top end of the pillar, to which Ruralka will be installed.
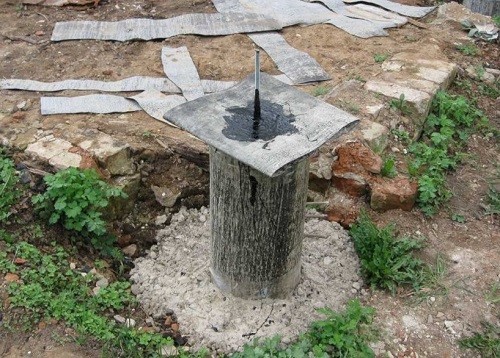
- Build Scarc - Construction Screek is very similar to the fill of the belt foundation: the formwork is made between the colums, they set the sand pillow under it, poured with cement-sandy solution, reinforced reinforcement. After pouring the concrete, the pillow is cleaned and organized waterproofing beams or wooden elements (if the woods are made of wood). By the way, if a tree was used for the framework, it must be previously treated with antiseptic and antipyrene compositions.
Useful advice
Any construction work is associated with its subtleties and tricks. We have prepared a list of useful recommendations that will help you make a high-quality and durable columnar foundation with painter.
What you need to know to build a strong foundation:
- Install the poles not only at the corners of the future at home, but in all the nodal points (intersection of the walls, the gaps between the walls, all the corners of the building, etc.).
- Poles must be located 1.5-2.5 m from each other. If the distance is greater, Scarret may not withstand and collapse, if less - you will spend unreasonably many building materials and forces.
- The columnar foundations with high woodwork are ideal for areas with irregularities that cannot be smoothed. Also, they are also recommended to install in places from a large depth of ground freezing or where underground water is lying close to the surface.
- For small light buildings, it is better to choose a prefabricated design, but for residential and more massive buildings, give preference to a monolithic foundation.
- In order to maximize the operational period of the posts, make a non-removable formwork from the fastener - so you are not only protecting Scarlet, but you make the house warmer and dry.




