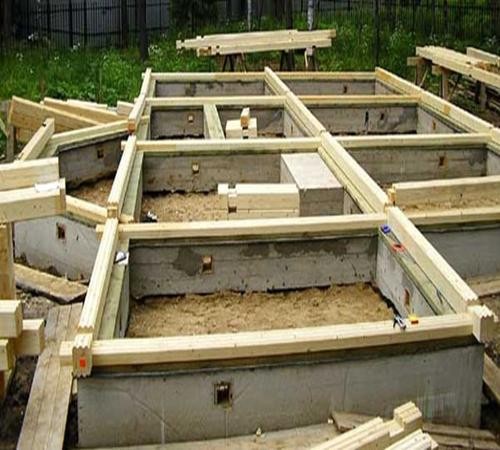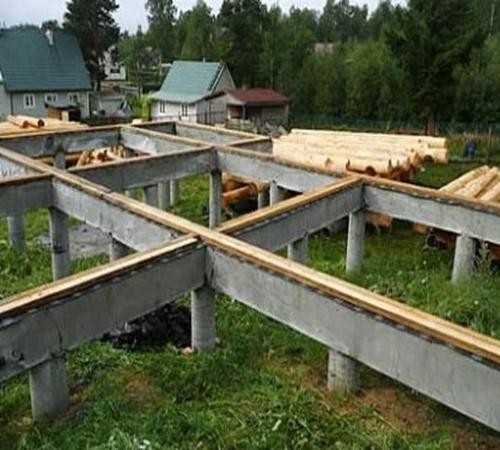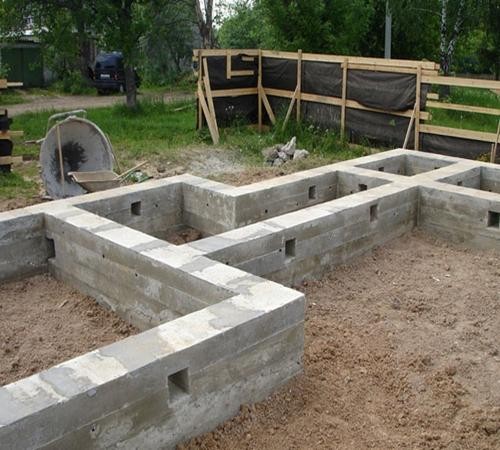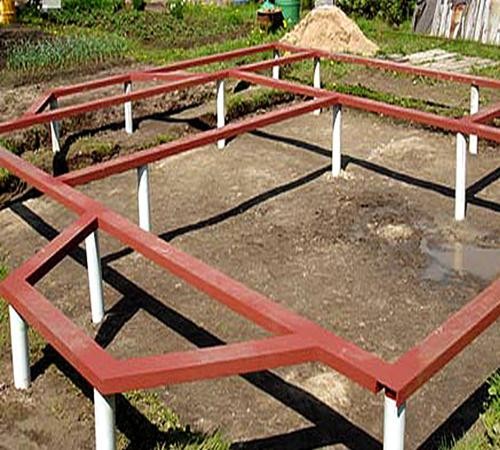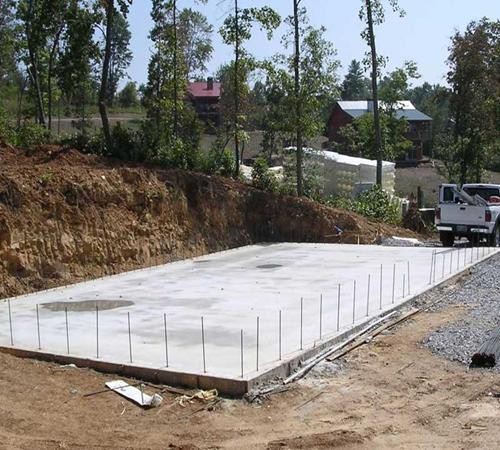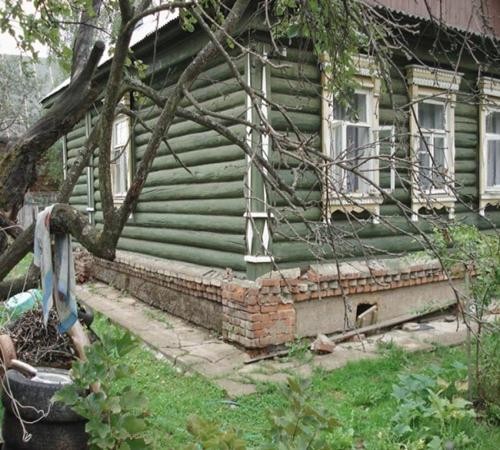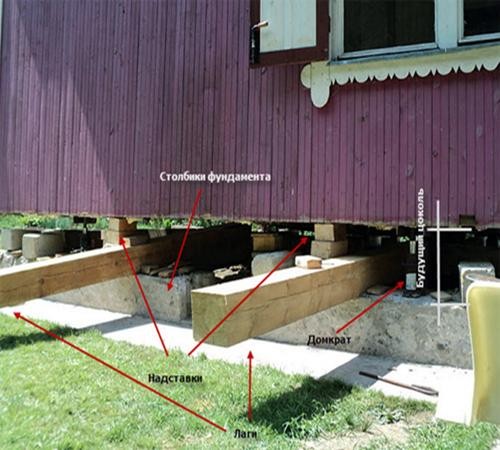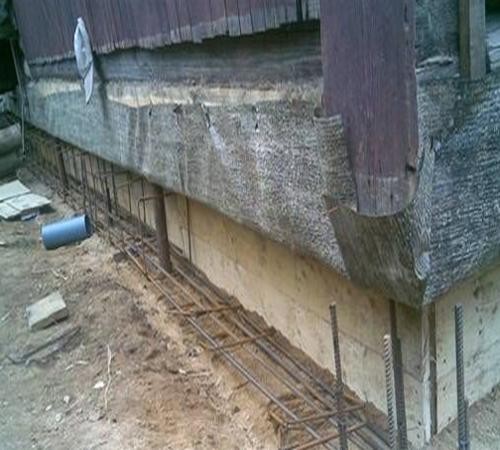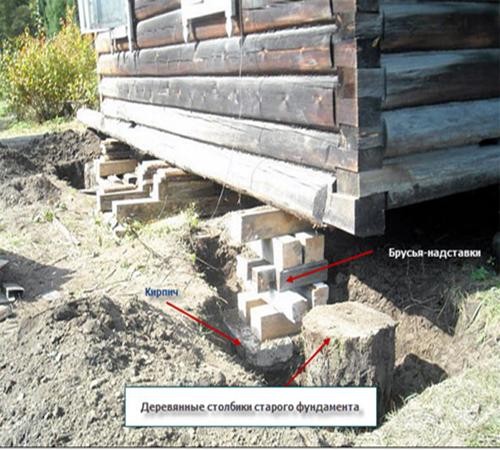
Foundation Building Technology for Wooden House Construction
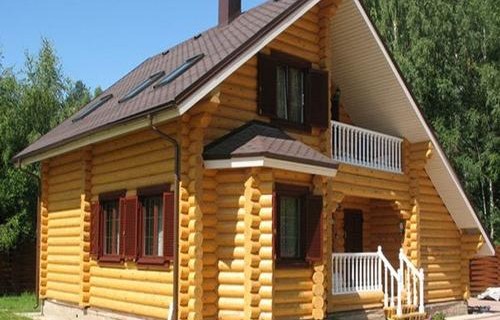
Wooden house, like any other building, must have a reliable foundation. There are several types of them and, in order to choose the optimal option, it is necessary to sit down and figure out what they differ and what characteristics do.
Content
- Foundation under the wooden house: varieties
- Foundation column: device, advantages and disadvantages
- Ribbon foundation: device, advantages and disadvantages
- Pile Foundation: Device, Advantages and Disadvantages
- Monolithic small-breeding foundation: device, advantages and disadvantages
- How to sum up the foundation under the wooden house, in case the old base is faulty
Foundation under the wooden house: varieties
The construction technologies for the wooden house may be the most different. There are four main types:
- The column foundation is vertical supports on which a decorative base is located. This part that is responsible for the load distribution is designed from the beams.
- Ribbon foundation. Its base is carrying the base, which is either assembled from special blocks, or is molded in the formwork. The base here is collected from the beam frame.
- The pile foundation is a design of vertical supports that can have different lengths if necessary. This option is used in the event that the site reserved for construction has an uneven surface. The base is constructed separately.
- The monolithic foundation is molded into the formwork, as a result of which the carrying one-piece stove comes. She also plays the role of the base.
What a foundation for a wooden house to choose each decides, depending on the type of terrain, budget and other factors.
Foundation column: device, advantages and disadvantages
This type of foundation is characterized by simplicity. For its facilities, there are a plot in accordance with the project, then in the places of future finding supports make narrow and long pits beneath them. When calculating depth, take into account the presence of underground sources and the level of soil freezing.
Supports are poured with concrete in the prepared deepening. The part that rises above the surface of the Earth is laid out of the brick.
The minimum amount of supports - 4 pieces. They are installed in the corners of the structure. But it is best to calculate the amount, focusing on the fact that the gap between the columns should be two meters.
Next, when the supports are installed, the foundation is discharged over the boundaries, which is necessary for the base of the base. It is laid out of bricks.
The advantage of such a foundation is the speed and ease of structures. The disadvantage can be considered defenseless before the bunching soil. When changing the seasons, the house on the Star foundation will "play".
Ribbon foundation: device, advantages and disadvantages
This option is simple as the previous one. A trench rumbles under the walls inside and outside the building, as well as on its perimeter. A non-removable formwork is laid into it, the height of which is more than the depth of the trench. Inside the design, a frame of reinforcement is mounted, which is subsequently poured concrete.
After the arrangement of the ribbon foundation, the base is no longer necessary. But it will have to solve the problem with insulation, because Concrete is not enough heat forces. For this use foam. It is fixed according to the outside and internal sides of the foundation. Scarlet such a foundation represents either a plate, or a frame from the beams on which the base overlap is equipped.
The main advantage of the ribbon foundation is monolithic and strength. It will not be deformed on the bunching soil.
The disadvantage is the complexity. First, earthworks are required, then the formwork design, then filling with concrete. In addition, such a foundation requires insulation.
Pile Foundation: Device, Advantages and Disadvantages
This option is perhaps the easiest of all. It does not have earthworks - piles are simply clogged or screwed into the ground. The distance between the supports, as in the base foundation, is 2 meters. Based on this parameter, the required amount of piles is calculated.
Thanks to this method, the construction of the foundation is possible not only in the summer, but also in the fall and winter. Screw supports are subject to screwing into the soil even at high freezers.
Scarlet either poured into the formwork and get a monolithic slab, or collect it from finished plates. The base is mounted after that.
The pile foundation is very popular among those who are building on embossed terrain. If the plots are observed in different places in height, the piles are taken from different lengths. Thus, it disappears the need for the leveling of the plot or shut off the soil.
The huge advantage of the construction of the foundation under the wooden house is the speed of such technology. The construction of the structure from the piles is no more than one day. At the same time, any weather is acceptable for work.
Minus there is also available. On the pile foundation it is quite difficult and difficult to build Ruralka and the base.
Monolithic small-breeding foundation: device, advantages and disadvantages
The foundation device for a wooden house on monolithic technology occurs quite differently than in previous cases. As a pillow for the plate, a mixture of sand and gravel is poured. Next to the removable formwork poured concrete. The thickness of the fill is 400-500 mm.
Such a foundation is good when the locality on which construction is underway, swampy and soil poupran.
The plus of the monolithic base is the simplicity of work - all together they take 2-3 days. In addition, it is not necessary to equip as Ruralka and the base.
The minus of the monolithic foundation under the wooden house is the price that is rather high, and the lack of ability to repair the foundation.
How to sum up the foundation under the wooden house, in case the old base is faulty
If the residential structure stood for many years and its foundation began to collapse, then it is necessary to take appropriate measures in time. The cost of the foundation under a wooden house may be quite high, so it is worth thinking about independently updating the design.
Consider two options for repairing the base under the wooden structure:
- the case when it is made of concrete;
- the case when it is made of wood.
The sequence of work in the case of concrete foundation:
1. Sometimes the old foundation in view of the wornity is not subject to repair and then it must be disassembled and installing a new one. Actions begin with the backup of the corners of the structure using two 5-Titon jacks. After lifting the angle in the appeared gap, insert a metal or wooden stand.
2. The angle of lift should not be more than 20 mm, otherwise cracks can go throughout the design.
3. When the backups are substituted under one of the corners, remove the jacks and proceed to the next angle, and so throughout the perimeter. If the length of the wall is large, take care to stop and it too, otherwise you may have a sagging.
4. In terms of lifting an angle of bars of small-sized insurance. If the jack will accidentally fail, they will support the design and help avoid the effects of breakage.
5. The jacks must be based on very reliable points, they do not include the dilapidated parts of the walls or the base of the building.
6. When the structure is raised at a sufficient distance from the Earth, arrange under its corners of the platform from concrete. Also, concrete poles are needed in the angular parts of a strictly base. Height, they must be equal to a new foundation.
7. Next, proceed to the installation of formwork and welding of the lattice from the fittings of the desired size. Upon completion of this stage, fill the design with concrete solution.
8. Keep in mind that the upper part of the new foundation should not come into contact with the bottom of the construction, because In the interval between them still have to install moisture insulation.
9. Use the runneroid as an insulating material. It will be enough to lay a few of his sheets, wait for frozen and omit the structure to a new base.
Wooden foundation often comes in disrepair due to groundwater actions that cause it to rot. Sequence of work when repairing a foundation from a tree:
- To find out whether the base material was rotated, it is enough to knock the edge of the shovel or an ax. If the result is positive - large sins will be folded from the logs.
- If the rotation process captured more than half a log, then it is necessary to start repairing urgently. Replace the design element, replace the new or lay out of the brick either, either fly from the pillar from the concoction at an angle of construction. The distance between the columns also fill with concrete.
- The new foundation should not lay on a lesser depth than the old one. It should be either the same or more.
- When replacing the structural supports located in the corners, disassemble a part of the base and free them from the lag or floorboards. The backups should be positioned at a distance of 600-1200 mm from the replaceable element, on both sides of it.
- To install the backups, use the jack in the method described above.
- If the rooted element of the foundation is to change on a wooden one, then the plaster is inevitably cracking, and the window and door frames will sink. To avoid this, use brickwork or fill with concrete.
Foundation under the Wooden House, Video:




