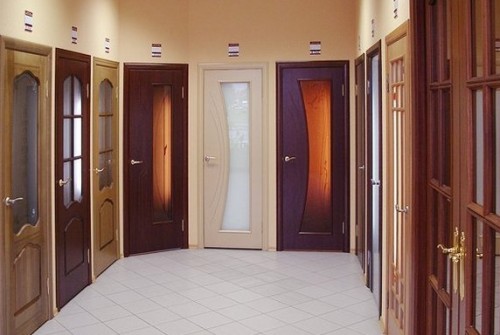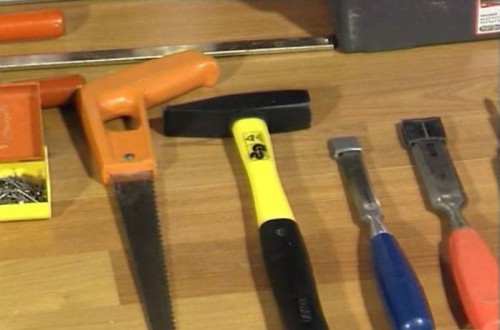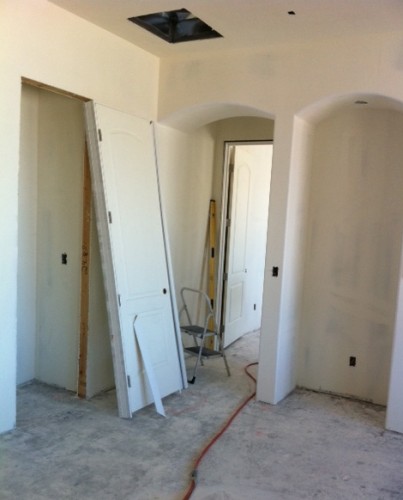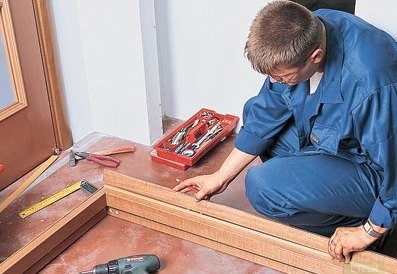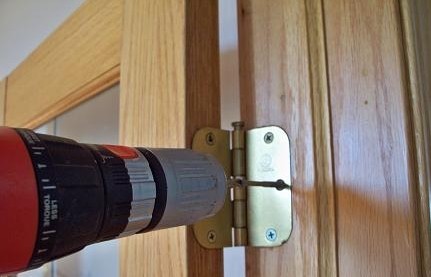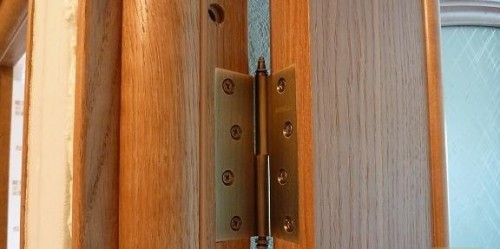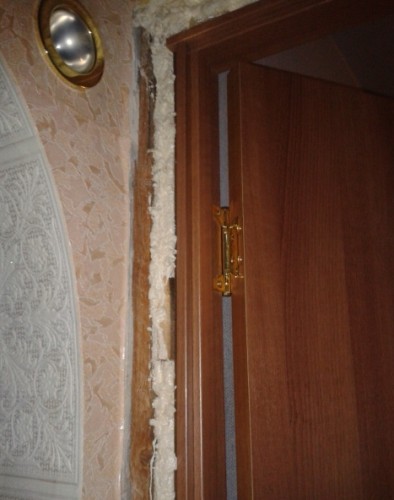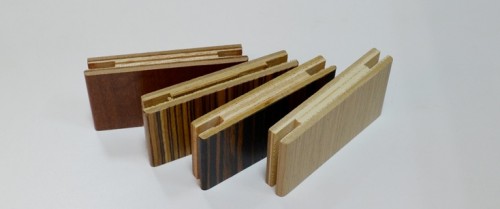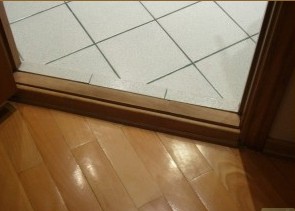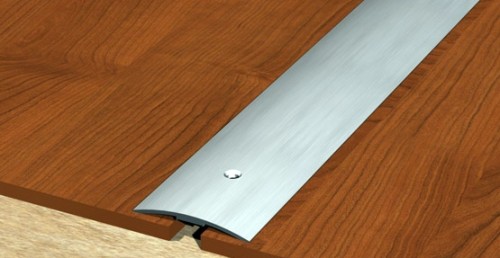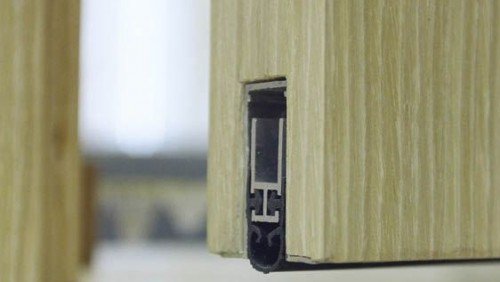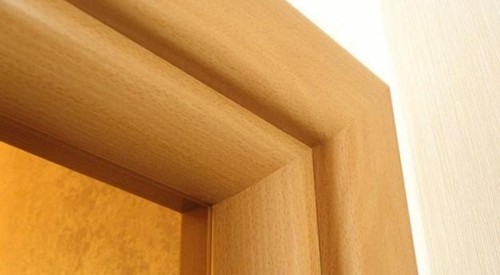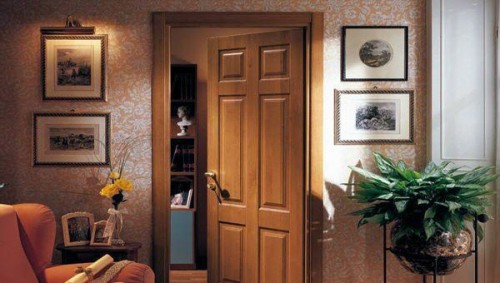
Installing interroom doors with your own hands. Installation instructions Doors
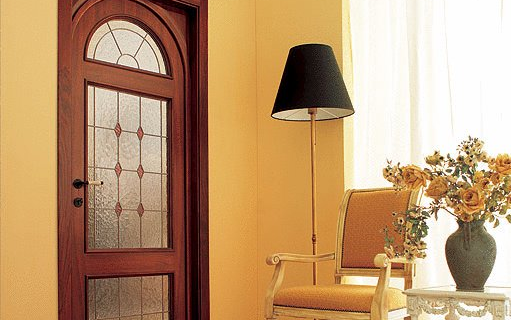
Interroom door is an important part of the living room arrangement. It performs the function of separation of space, heat and sound insulation. In addition, it is the subject of design, emphasizes the style of the interior, gives it a complete and modern appearance. A wide variety of interior doors allows you to make the optimal choice. And the doors themselves, and their installation cost quite expensive. If there is a full-scale repair in the house and you need to install several doors at once, it turns out a round sum. One way to save is to put interior doors with your own hands. Work requires accuracy and accuracy. The slightest error and the door will not close. If your hands are friends with a tool, and there are at least a small carpentry experience, then beware of the case.
Content
- What are the interior doors
- How does the interroom door arranged
- How to choose the right door
- What should be high-quality installation
- Installing the interroom do-it-yourself
- Rules for installing interroom doors
- Preparatory work
- Dismantling of the old door leaf and box
- Preparation of door loan
- Build a box of door
- Installing the Interior Door Box
- Adjustment and leveling of the door block
- Methods for fastening the door frame in the opening
- Installing the Dog of Interior Doors
- Installing the interior door threshold
- Installation of platforms of interroom doors
- Possible problems when installing and solving them
- What if the door is great
- Features of the installation of interroom doors with MDF box
What are the interior doors
According to the opening method there are swing, sliding (door-coupe) and folding doors. The most familiar - swing doors. They are simply installed, but take a lot of useful area.
Sliding doors are represented by various modifications: single and bivalve, right, and left-sided, with movement along either inside the wall. Such doors save residential space. Create special door boxes, do not have sufficient sound insulation.
The folding door is designed from several seas with the movement along the guide. Folding doors are by the type of harmonic and books. Door-harmonica replace screens. The book is a book consists of two identical sections and much stronger accordion. With intensive load, the fastening accessories of folding doors often fail.
How does the interroom door arranged
The interroom kit includes: Doorframe, door leaf, platbands, handle, lock latch and loops.
How to choose the right door
If the decorative properties of the door are fully determined by the buyer's taste preferences, then the technical characteristics must comply with the specific conditions of the room. It is especially important not to be mistaken with the dimensions of the door.
Before you go to the store outside the door, the height and width of the doorway are measured. In accordance with the measurements, the door is purchased. It should be taken into account that there remained a 05-15mm gap over the entire perimeter (without sex) between the base of the opening and the door frame and the additional gap of 3-5mm between the web and a box bar in order to avoid the junction of the doors while increasing air humidity. Standard doors width ranges from 60 to 90 cm with walking distance ?? difference in 10 cm.
To calculate the required size of the door leaf out of the width of the opening, the twice the thickness of the box, the gap between the box and wall of the opening and the gap between the box and the canvas is deducted. For example, the door width 70cm is suitable for the opening width of 79cm
79 – (1,5 + 2,5 + 0,3) 2
The height of the canvas is usually 2m. By 2 meters add the amount
1.5 cm. + 2.5 cm. + 0.3 cm. + 1 cm.
As a result, the minimum opening height is 205 cm. When installing a door box with a threshold, the height of the opening must be 209cm, according to the calculations:
200cm. + (1.5 cm. + 2.5 cm. + 0.3cm) x 2.
Doors with the threshold, mostly installed in the bathroom and toilet. The door frame is purchased according to the wall thickness of the opening. If the box is thinned by the wall, then there will be a good plank for the rack buildup. If the flooring is scheduled, it is desirable to adjust the size of the interior door, taking into account the thickness of the planned flooring.
It is necessary to decide in advance what interior doors are applicable in this room: one sash or two, in which direction will be opened. You should carefully choose looping maps depending on the side of the opening. Door card size is always somewhat less door thickness. High-quality loops work without wiping. On loops should not save.
When choosing a door, carefully check the quality of the assembly, the presence of defects, cracks, chips.
What should be high-quality installation
The correctly installed door is stable in any position: open, closed, intermediate and spontaneously not moving. The interval between the frame and the door blade should be minimal, but sufficient for easy opening and change the size of the door and the box with temperature and humidity oscillations. It is desirable that the gaps between the elements of the hull, dullness, parts of the door frame were absent or were minimal.
Installing the interroom do-it-yourself
Tools and materials
For self-installing interior door, you will need a tool: saw or hacksaw for metal, building level, chisel, stub, drill with nozzles (crown or pepper), screwdriver or screwdriver, foam assembly, roulette, pencil, dowels, self-tapping screw, hammer, two waterpas - long (about 1800 mm) and short (about 500 mm), a straight corner kit, universal screws 5 × 80, plastic wedges or wooden, finish nails, knife.
Installing Interior Doors Instructions
Installation steps:
- Build the door box. Composite parts of the box are unfolded in the required order, taking into account the direction of opening the door.
- The upper crossbar of the door frame is connected to the ends of both racks with self-draws or nails.
- Installing canopies.
- Installation of the door frame in the opening. The collected frame is placed in the opening and set using wedges exactly in the horizontal and vertical position under the control level. The length of the wedges should exceed the profile depth of 20mm. The box is exhibited so that the lower edge of the rack coincides with the floor surface level. By the time of installation of the door frame, the floor covering, laminate or linoleum should be in the finished form.
- Holding the door leaf. The looper of the box is fixed with screws to the wall and hanging the cloth on the loop. Rack with a retaliatory lock of the lock is fused with screws to the wall. On the door flap, working gaps between the edge of the canvas and the box are checked. Rakes or measuring instrument once again check the coincidence of the diagonal dimensions of the door frame. After that, finally screw the box with screws in the opening. If the threshold is provided, it is attached to the floor. Plastic plugs close the mounting holes in the box.
- Fixation of decks and door fittings.
- Checking the performance of the door design.
Rules for installing interroom doors
Preparatory work
To the installation of the door proceed at a certain stage of repair. Doors are mounted at the end of electric and sanitary work, but must be up to paint and tile, so that after installing the door it was possible to correct and disguise defects on the wall. The door is unpacking carefully and gradually not to scratch.
Install the interior door is better together with the assistant.
Dismantling of the old door leaf and box
The installation of interroom doors begins with disassembly of old door structures. This stage is laborious and destructive. Formed a lot of dust. Therefore, it is necessary to take care of the protection of respiratory and eyes, as well as whenever possible isolate adjacent premises. First, the old door is removed from the loops. To do this, it is opened at a right angle and pull the door leaf up. If such a reception does not work, you will have to remove the platband from the door frame and, swaying the door to the side at the same time pull up until the web is removed from the loops.
The most radical way: just tear the door from the frame, but then the door to secondary use is no longer suitable.
To remove the door box, first remove the solution fixing the frame in the opening. Then the box is separated in the upper part of the vertical racks on the left and right. The propelles facilitate the extraction of the box from the opening using the mount or construction scrap. Matching is inserted between the wall and the box and simply twist towards the side. The rack is reduced and decreases in volume. The same is repeated on the other side, and the whole design is easily removed from the day.
Preparation of door loan
Remove insulated material, fastening elements, all easy-plating items, clean the base surfaces from the construction trash.
If there are mechanical damage and defects on the base planes, they close them with the use of building mixtures
A very important condition for the correct installation of the interior door is its location strictly vertically. Before trying to try the door to the outlet, first check the way the construction level itself. If the doorway deviates more than 1 cm, it is corrected to the required state and hammer. Sometimes during the dismantling of old doors, wooden bars built into the wall (mortgages) are detected, they are removed and close up with voids with cement mortar.
Build a box of door
The door box is a frame of BRUSEV. Installation boxes are rectangular or p-shaped. In the first case, the boxes are usually used for mounting interior doors in the toilet and bathroom, in all other rooms, preference is given to the doors without a threshold.
As a rule, doors manufacturers produce ready-made cuts of a box bar, they are fastened with each other with screws. For self-installation, the optimal solution will be the build of a box through the door canvase. The door leaf fit on the floor or any smooth surface. Then, on it, as the template, perform sawing the parts of the box with the subsequent layout. It is important to double-check the gaps between the doorstall and the box itself: 3-5mm on each side.
When installing a P-shaped box between the bottom edge of the door and the floor withstand 10mm gap.
After all the intervals between the door frame and the web are observed, the places of the loop, the lock, knobs mark.
The prepared racks and the upper crossbar of the door frame are combined in the form of the letter "P" and are tightened with self-pressing length 60mm, at least 3 screws are used for a single joint.
In order for the connection of the box elements among themselves to be dense, from one of them with the help of hacksaws and the chisels remove part of a quarter of a length equal to the thickness of the adjacent timber).
Installation of loops on interroom doors
An important step in the self-assembly of interior doors is the installation of canopies, it is from these parts that the quality of opening and closing the door is mainly dependent. Many mistakenly believe that there are enough two loops on interior doors. It will be more correct and reliable to install 3 loops.
Marking of positioning positions The loops begins from the upper edge of the door leaf, the labels of 250mm and 500mm are put on the appropriate side. Then from the bottom of the canvas - 250mm. Next, the hinges are applied on the door leaf on top, so that the marks coincide with the middle of the loop, and the labels are made of the upper and lower edges of the loop. To install canopies door turn on the edge. The open loop is applied so that the hinge performed over the door edge is aligned with the lines of markup and drive the contour of the sash with a pencil. Place the groove depth.
With the help of an acute chisel, there are several shallow slots across the fibers and cut off the wood to the marked line. This work requires the utmost accuracy so that the canopy is to be lying (flush) with the main door plane. In order not to split the box timber and the canvas, pre-drill the guide holes for screws with a diameter of 2.5mm.
After fitting, the canopies screwed to the doors with screws with a minimum length of 35mm. In the same way, pair elements of canopies to the installation box are attached.
For this, the position of the loops in the vertical rack is scheduled. Place the door to the box, withsting the technological gap in 2-4 mm between the upper bars and the web. The door is taken out, on the markup make a chisel the groove, again insert the canvas and cut the loops in the stand of the door box. The door must freely enter the box and lighten to the entire adjacent plane.
After the loops are attached to the door leaf and frame, install the door frame in the opening.
Installing the Interior Door Box
The door box is installed in the prepared path. First of all, with the help of a level or a plumb (thread with cargo), the stand with loops is leveling. Checked from all sides, after which the rack and the upper crossbar is drunk by wooden wedges. The displayed stand is considered when it occupies a strictly vertical position.
After that, the second rack is crushed. Check also horizontal part of the box. If necessary, the box is fed thin linings. Both side racks are drilled through, at points from drill in the wall make holes under the dowel. The box is fixed in the wall with long self-draws.
The door is hanging out the door. After that, the final adjustment of the box is carried out. The rack with a retaliatory lock for the lock is adjusted under the canvas so that the door does not perform for the wall plane. In order for the box and the canvas not cracking pre-drill holes for screws with a diameter of 2.5mm.
Adjustment and leveling of the door block
The door is hung on one screw in each loop and check how it closes. If the strapping sinks about the cant, a little deepen one or both grooves. If the door presses to the jacket from the loop, under the hinge flaps put card phones. After the doors are normally open and closed, the loops are fixed with the rest of the screws. To do not deform the design during fixation, it is recommended to install wooden gaskets between the box elements and the base of the opening (step 40-50cm).
Fix the box to the base plane of the opening with the help of anchor bolts or dowels with screws at 6 points (3 from the loop and castle side). In the elements of the box of the drill, mounting holes are drilled through which the door is attached to the box in the opening.
It is possible to mount the box in the opening not only with the help of a dowel. It is much easier for these purposes to use special glue "Liquid nails". The glue is applied to the tree, install the frame in the opening and put the struts. In order not to scratch the doors, under the struts put a soft tissue. The additional plus of this method is that there are no holes, like after drilling and do not need plugs.
Decorative plugs are used to mask screws. The next step is the marking of emptiness. A mounting foam is used with a minimal expansion coefficient to avoid curvature of the box when the composition is frozen. Subsequent works continue after the full of foam and removal of its surplus with an assembly knife.
Methods for fastening the door frame in the opening
There are various ways of mounting and fixing the door box. Each Master has its own action algorithm.
- Installation of a disassembled door frame. Part of the door frame with hinges is installed and attached. Then the door canvas immediately hits. Then they collect the rest of the frame and attach them to the wall of the opening. This method allows you to accurately mount the door frame and do not need to constantly remove and put the door.
- Mounting the assembled door box. The mounted box is installed in the opening and cut by wooden wedges. After that, the door is hung. The disadvantage of this method is that it is necessary to hang the door to check the correct installation, and if adjustment is required, the door canvas will have to remove the entire mounting process.
- Installation using anchors and screws. Screw screwed directly through the drilled hole. For reliable fastening, a minimum of three screws are required on each side. With this method, the adjustment of the door frame is made using screws. The lack of the method is that the screw caps are visible, which is masked by a mask or special plugs. In addition, it is quite difficult to determine the exact location of the holes on the brick or concrete wall.
- Door gate. The method is very simple, the door blast in the opening is cut by wedges, hanging the canvas and insert between the door and the gasket frame. The painted and the rude door are cut by wooden bars (struts) opposite the loops and one in the middle. The struts prevent the squeezing of the box foam. Excessive cutting of the door should be avoided, otherwise the gaps will turn out uneven. After installing the strut, the wedges add near the loops and opposite each strut. The door is covered with something, and the visible parts of the box are sealed with a painted scotch, so that the foam does not get. Between the web and the box, in the so-called primer, insert pieces of packaging cardboard. This will help withstand the necessary technological gap. After such preparation of the emptiness between the box and the wall of the opening fill foam. Foam is supplied carefully, in a layer, top down, so as not to appear out. The door is closed and do not touch, while the composition does not dry completely. The foam dries within -24 hours, after which they remove the struts. Instead of mounting foam for filling and grouting, cement-sanded solution is also used between the frame and the opening.
Installing the Dog of Interior Doors
Dobor is a bar length about two meters, a thickness of from 6 to 30mm and up to 25 cm width. Door dobors are used when installing interroom doors, when the wall thickness is greater than the width of the door box.
The door box bar makes a standard width (7cm), in the thickness of the opening it can be expanded by a good bar and, thus achieve accurate combination of the wall and a box with a good one.
On a box bar there is a special groove for a good plank 1 cm depth. Measure the distance from the depths of this groove to the edge of the wall.
The good is split into the planks of the desired length and the width of the circular saw.
Two vertical strips and one short for top of the box are harvested.
Methods for installing goodness:
- In the finished groove of the door box.
- If there is no groove, it is cut independently with a milling mill.
- If the groove is not, the hard bar is wider than several centimeters and fasten to the involving side of the box bar. Then the door frame is installed immediately along with the good. This method is used if smooth walls.
- In the absence of a groove and with a narrow good, good is neatly drilled through and screwed to the box with self-draws.
- Dobor twists the letter "P".
Installing the interior door threshold
Currently, the thresholds for interior doors are unpopular, despite their undoubtedly useful functional qualities: additional heat and sound insulation, protection against drafts and penetration of odors. However, the inconvenience of the thresholds when walking and cleaning is forced most people to make a choice in favor of doors with a P-shaped box. Most often, interior doors with threshold are installed in bathrooms and toilets.
The threshold is even necessary if the floor level is higher than in the surrounding rooms. In addition, at small floods, the threshold will prevent the water outlet outside the bathroom and toilet.
Thresholds are made from different materials:
- Wooden. The most common are thresholds of pine and oak. Oaks much more durable, but also cost more.
- Metal. The most wear-resistant thresholds. Mainly used for sealing joints of floor coatings. There are single-level, multi-level and angular. The skewers are aluminum. They cost much cheaper than brass and steel.
- Plastic. Possess medium wear resistance. Different with an attractive neat appearance.
- Stone. The most durable, expensive and time-consuming thresholds in montage.
- Guillotine or "Smart Threshold" is a new aesthetic and practical invention. Does not spoil the appearance of floor coverings, simplifies cleaning indoors, eliminates the problem of obstacles in the doorway. The "smart threshold" is crashed into the lower end of the door leaf to a depth of 20mm and is not visible at the open door. Consists of a P-shaped aluminum profile, in which the spring mechanism with the rubber seal is located. From the loop side of the door mounted metal strip with a button. When closing the door, the button is pressed and the spring is triggered, which lowers the rubber seal to the floor.
Installing interroom doors with the threshold is almost no different from installation without it. Just when calculating the height of the door, the height of the threshold and gaps takes into account.
How to install threshold:
- Prepare the threshold of the desired size: the width of the door cloth + 6 mm.
- Put a quarter for a junction with a fictional part of the box.
- Insert the threshold to the box with a gap of 3-3.5 mm from the canvas (you can put cardboard strips).
- Drill holes with a diameter of 2.5mm. Remove the threshold and drill holes in the box with a diameter of 4.5 mm.
- Tighten the box with self-draws.
- Unlock an extra part of the door frame.
After they are installed, the door can be decorated with platbands.
Installation of platforms of interroom doors
Tubes are decorative strips that are attached to the door frame and give the interior door complete. Due to different thickness of opening and box, usually auxiliary structural elements are used to fix them in the form of good. When installing platbands, the interior door box is placed on the same level with the plane of the opening of the front side, and the reverse side uses good. To connect platbands, first the vertical bar applied to the rack of the box and put a mark on 5mm above from the lower edge of the box crossbar. This label is the edge of the future corner of the cut, just repeat the markup of the cutting angle from the opposite side. Cooling joints are roamed at an angle of 45 o Degree with stusl. The fixation of platbands to the box is performed using special nails without hats.
Possible problems when installing and solving them
The door opens spontaneously. The most likely reason is the wrong gaps or insufficient verticality. To clarify the reason, the door canvas are added to the rack and smoothly released.
If the door skipped sharply, it means that the gaps are incorrectly withstands. Correct this by deepening loops in the rack, or put cardboard lining cut into the loop size. Most often, the reason in excessive loop recess.
The door smoothly deviates from its position. Most likely the vertical level is not necessary. We will have to do repeated installation.
What if the door is great
There are non-standard doorways, which are difficult to choose the door of suitable dimensions. In this case, it is better to purchase a larger door and fit under the opening.
To reduce the width of the door, it is enough to compatinate the side strapping to the markup line. If you need to remove a lot, then remove the wood on both sides. Excess more than 6 mm is better to cut off, and then process the planer. In order not to damage the corners, the planers are directed from the angle to the middle of the bar. The door put on thin wedges and try on the way.
Features of the installation of interroom doors with MDF box
Installation of the MDF Door Box requires a more serious approach than in the case of a wooden door frame. This is connected with the flexibility of the chipboard and the ability to deform under pressure. First of all, the walls of the opening should be perfectly aligned. Another option: In the opening install bars, align them in terms of level, and then the door frame is fixed. Elements of the box are collected around the door and fixed with each other with self-tapping screws. For the strength of the compounds, it is recommended to use wooden cheips placed on PVA glue into pre-drilled recesses. To achieve a uniform gap between the door web and the box, the pieces of linoleum or a similar material are paved along the perimeter of the elements in 50 cm. And then the ropes are tightened the box to the doorway in three to four places and align the box exactly by door in compliance with the necessary gaps.
The collected design is set in the opening. The method of fastening the box of MDF depends on the structure of the profile.
Fixation of a box of MDF with a solid structure is made in the same way as a wooden frame.
A box of MDF with overhead strippers allows you to use anchors for fastening in the doorway. Anchors are entered into sweat and closed by a feigned plank.
Such a box is very convenient, even after installation, if necessary, you can carefully remove the preliminary bar and adjust the gaps with anchors.
Very responsible torque is the sealing of the doorway by mounting foam. Both excess of foammetics and disadvantage lead to deformation of the box of MDF. Prevent the curvature of the racks will help the closed position of the door during the day until the foam drying. If it is impossible, then three struts from bars are installed. One at the top, the second - downstairs, and the third in the middle.
Boldly for business!
It is impossible to say that the installation of interroom doors is a simple matter. But if you strictly follow all the rules, to show patience and accuracy, the excellent result is guaranteed. If you invite the wizard, the cost of installing the interior door will cost about 1900 rubles, setting the threshold 400rub, expansion or narrowing of the opening by 5-10 cm - 1000 rubles. On the scale of the scales: considerable expenses or savings and the joy of creation. What to choose? Everyone decides himself!




