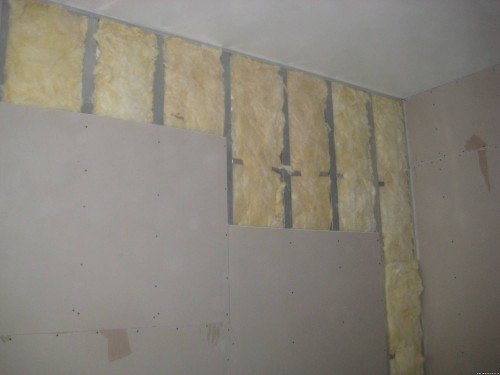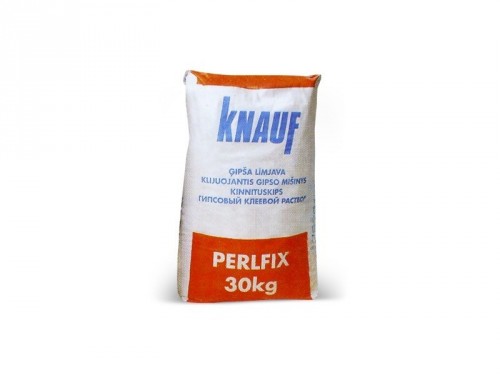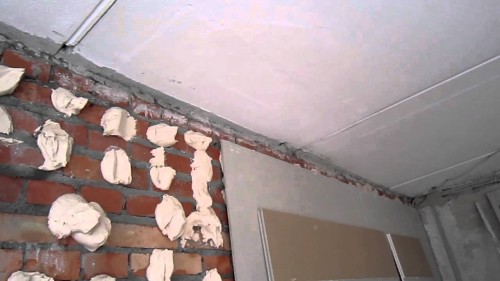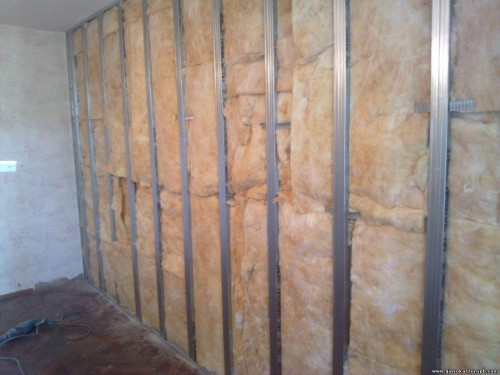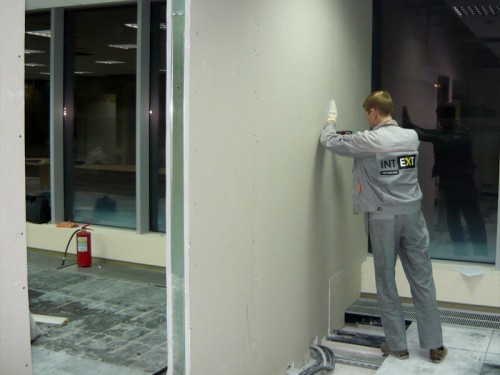
Alignment of walls by plasterboard. Walls
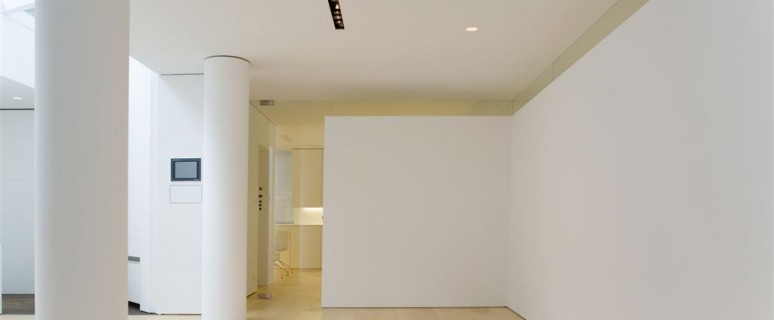
Plasterboard is used when carrying out many repair work. But the largest popularity has decreased the material when aligning the surface. Our article we will talk about how to align the walls with plasterboard. It should be immediately noted that this procedure can be carried out in one of two ways: frameless and frame.
Content
Frameless technology
Alignment of walls with plasterboard without a frame is the most sought-after finishing:
- small room;
- thin foam concrete or brick partitions.
The main advantage of the frameless way is the speed of installation work. It will not be necessary to create a skeleton design and engage in fastening drywall to it. In addition, the new wall will take a small area of \u200b\u200bthe room.
Among the disadvantages, more thorough preparation of the foundation should be allocated, the inability to communicate and insulate the space between the old wall and plasterboard. Special attention is paid to the acquisition of special glue.
The selection of glue is the key to successful work.
The frameless technology of alignment of walls by plasterboard provides for the use of special glue. One of the most successful solutions is the use of the composition "Knauf Perlfih". This material has excellent adhesive qualities, regardless of the type of solid surface.
KNAUF Perlfih is a dry gypsum mixture that contains polymer additives. The glue in the packaging weighing 30 kg. It has the following characteristics:
- consumption - up to 5 kg / m²;
- the minimum layer thickness is 2 cm;
- the possibility of using the heights of the wall over 2 cm.
The preparation of KNAUF Perlfih glue is performed immediately before its use. 30 minutes after the kneading, he begins to harden. What significantly reduces the operational properties of the material.
For the preparation of the working mixture, the following sequence of actions is performed:
- water is poured into the container;
- dry mixture is poured into it;
- the solution is mixed with a construction mixer.
It is recommended to prepare a solution only for fixing one plasterboard sheet. And this will be approximately about 9-10 kg. Application of glue on the wall is carried out in the point sequence. Small portions of the solvent by Kielma are thrown onto the wall.
Mounting work
Alignment of walls by plasterboard on glue begins with surface preparation. Old coating, dirt and dust are removed from the wall. The base is covered by primer deep penetration. After complete drying, the primer is embarking on the installation of plasterboard.
The prepared solution is thrown by "cakes" on the wall. The mixture is covered by a plot that is equal to the size of the drywall sheet. Moreover, "cakes" are made both around the perimeter and in the center of the applied material.
To align the drywall in the plane, use the rubber hammer. Fixing the remaining sheets occurs similarly. Using the level, the correct location of adjacent sheets is checked.
Between the floor, the ceiling and drywall, gaskets 1-1.5 cm thick are preserved. They are intended for free expansion of the material in the case of temperature and humidity fluctuations. Gypsum itself is usually used as gaskets. The seams between the sheets are sampled by a grid for reinforcement.
Frame Method Mounting Plasterboard
Creating a frame when leveled with their own hands of walls, plasterboard is due to the fact that there is a decent height difference on the surface. Only this technology will allow you to make it perfectly smooth.
The advantages of using a framework technology can also be attributed to the possibility of laying between plasterboard and a wall of an electrical cable, pipes and insulation. The disadvantage is a noticeable decrease in room space.
Creating a carcass
For the device, the crate can be used by wooden bars or metal profiles. Now for alignment of the walls of plasterboard, the wooden frame is practically not applied. This is explained by the fact that the timber must be absolutely dry (nowadays the sale of a dry bar is a big rarity). Otherwise, in the process of drying the wood, the design and the discrepancy between the material will occur.
For this reason, it is better to use metal profiles to create a frame:
- guides;
- racking.
The fastening of the guide profiles is carried out to the ceiling and the floor. They are installed in parallel to each other. First, the guide profile of the ceiling occurs. A plunder hangs on it on the fishing line, which goes down to the floor. So the location of the lower guide profile is determined, which is attached to the floor.
The rack profiles are inserted into the guides and are fixed using self-tapping screws. The optimal distance between adjacent rack profiles is 0.4-0.6 m. The main nuance when creating a frame structure is that the extreme part of the plasterboard sheets subsequently falls into the rack profiles.
To give the frame of high strength, use the suspensions for drywall. With the help of dowels, they are attached to the wall and connect with rack profiles. The step of mounting the suspensions is 0.3-0.5 m. During the installation of profiles, their correct location is checked. There should be a single horizontal plane.
Fastening sheets
Before installing drywall in the resulting deepening between profiles, the insulation can be laid, which will perform a sound insulation function. Fastening the material to the frame is better to exercise together. One person will hold his sheet, and the second is to fix it to the profiles. If necessary, sheets are cut. To do this, the stationery knife is used.
For fixing drywall sheets, it is better to use self-drawers that have black color. The screwing of the screws in the drywall and the rack profile is carried out in increments of 20-25 cm. And the fastener's hat is slightly interpreted in the sheet. In no case cannot be screwed up until it stops, as this will lead to the destruction of drywall.
Hats of self-tapping and joints of the material completes the installation of plasterboard sheets. In the attached joints, the serpent ribbon is usually fit.
Video about the alignment of walls by plasterboard:




