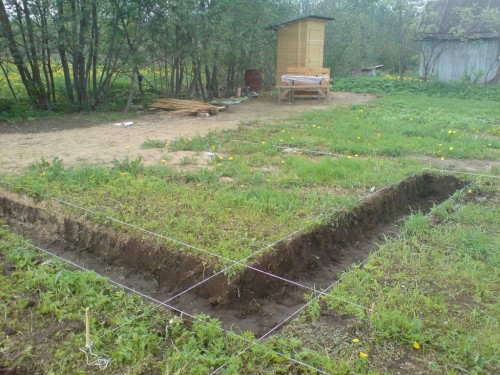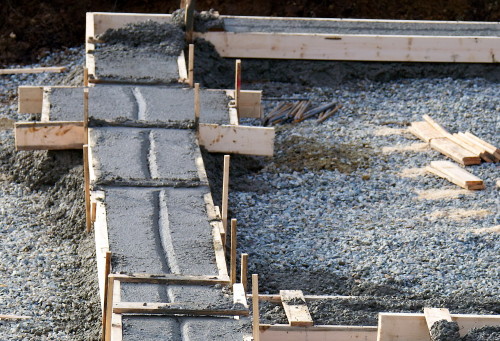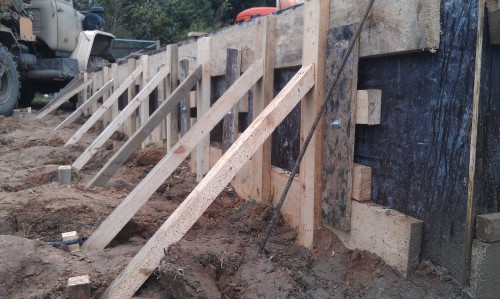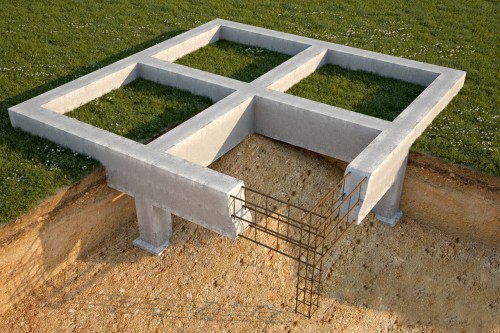
Construction of reinforced concrete foundation Construction
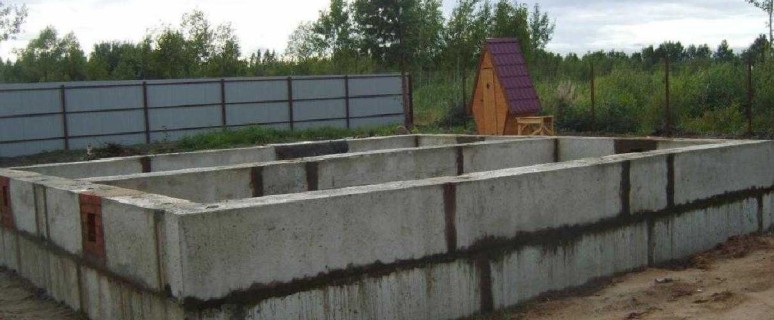
During the construction of any structure, first of all, it is necessary to think about the design of the foundation. This is the most important component, which for long years should ensure the strength and irrevomination of the building. It should also be borne in mind that it is often precisely the basis of the housing becomes the main cause of the unreliability of the structure. Accordingly, the process of creating a foundation should be paid to maximum attention.
To date, there are a lot of types of foundations. Some of them are based on modern materials that significantly increase the strength of the structure. In addition, there are some subtleties associated with the design of the foundation. This aspect also depends a lot. It should be in mind.
Confined foundation is considered the most common. Despite the fact that it is actively used for many years, it does not prevent him from gaining popularity. It's all about the simplicity and incredible strength of the design. Also reinforced concrete foundation is a universal design that can be installed on clay and on bunched soils.
In this article, we will consider the main issues related to the creation of reinforced concrete foundation, as well as analyze the main advantages and the negative sides of this basis.
Content
Features of reinforced concrete foundation
The main feature of the reinforced concrete foundation is its strength. This is really a major advantage compared to foundations that are based on other materials.
In turn, reinforced concrete foundation is divided into 2 types:
- monolithic;
- made.
As already mentioned, reinforced concrete foundation can be equipped on various types of soils. Accordingly, the question of choosing the foundation of the structure becomes easier, regardless of the type of terrain.
Almost always reinforced concrete foundation is used in the structure of large objects. It can be shopping centers, multi-storey houses. However, it is not necessary to think that the designs of these lens are the same. They have significant differences, but everything is based on concrete and durable reinforcing elements.
The main advantages of reinforced concrete foundation:
- Strength and reliability. As already mentioned, these are the main advantages of this foundation. By and large, nothing needs for the foundation. The main thing is that the foundation of the structure will serve for a long time and will never cause the displacement of the walls or other components of the building. Buildings erected on the basis of reinforced concrete foundation can be operated for hundreds of years without additional repair work.
- Shallow mint. In contrast to the foundations that build on the basis of other materials, the reinforced concrete basis is not necessarily deepening in the soil. This is significantly saved by building materials, money resources. The construction process itself becomes significantly easier. But at the same time the strength of the foundation is completely not lost.
- There is no need to help professionals. The process of building the foundation is quite simple, so newcomers in construction can be attracted to this event. However, it is necessary to keep in mind that the fact that the construction process should be approached responsibly, therefore it is first necessary to learn all the subtleties of the process in the experts in the construction business.
The only drawback that takes place at reinforced concrete foundation is its high cost. Indeed, you will have to pay considerable money, since here we will need a lot of concrete and metal elements that are reinforcing. But at the same time it should be noted that the foundation is a really most important component of the structure, so it is better not to save. If the structure is small, then the size of the foundation must be relatively modest.
Creating a trench for the construction of the foundation
At the very beginning of work related to the creation of the foundation, high-quality marking of the area should be made. I focus on the fact that in this process it is the most important accuracy of markup, since any deviations threaten the durability of the entire structure.
In this process, you will need wooden (or metal) stakes that should be placed in the corners where the foundation will be located. Between the stakes you can pull the thread or rope. This will allow the best way to imagine what the design will look like.
Some tricks can be used to check the size accuracy. For example, you can measure the distance between the angles of the future foundation diagonally. This will allow you to establish even the most minor deviations.
If we talk about the width of the trench, then it must be 50 cm more than the width of the foundation. Such an indent is needed in order to create a high-quality formwork, and there was no problems related to construction work. The remaining distance is necessary to create a drain sand pillow, which should also be found at the foundation.
The process of digging the trench is quite laborious, so specialized techniques can be attracted to such work. For example, an excavator can be used. With the help of the technique, the trench will be unambiguously even what is important.
After the trench is bursting, at the bottom of the deepening it is necessary to equip the sand layer. Also does not prevent a little rubbing of the shallow fraction, after which it is possible to pour water. Such a "pillow" will make the foundation more durable and really durable.
Ribbon monolithic foundation
It is often that a ribbon reinforced concrete foundation is designed. This is a truly successful design that is tested by time.
Most often, this type of foundation is used to create large buildings, but it can be used in many other cases.
- It all starts with the creation of the reinforcement frame. To do this, we need to arm the channel and with the help of a grinder to create small grooves (on two edges), in which fittings will be located. The diameter of the metal element should be about 8 mm. Approximately the same principle is mounted a chamber service around the perimeter of the future foundation. Metal wire can be used to connect elements of reinforcement. It is also necessary to note the fact that under the binding of reagging of the reinforcement, metal elements can be placed. In this case, one reinforcement should go to another at least 1 m.
- Such a metal frame can be created simply on the ground, and only then omitted into the trench. At the same time, the framework itself should be on the bricks located at the bottom of the trench. In addition, it is necessary to drive in the walls of trenches, which are also fastened with wire.
- After that, you can produce a full filling of trench concrete. At the same time, do not forget about the creation of a formwork, which consists of boards and other wood elements. The rubble fraction, which should be in concrete, may be large or small, and it is possible to abandon the use of this material at all, since the reinforcement will ensure good strength of the structure at any scenarios.
As for the fill of the concrete, here you can use the technique or make it all with your own hands. The most important thing is that the foundation should not have any internal voids. They are unlikely to be able to avoid, but they should be minimal. Thus, the fill of concrete should be carried out slowly and carefully.
Creating a precast concrete foundation
This process is based on the use of large concrete slabs or other monolithic elements. Of course, this option guarantees the excellent durability and strength of the structure. At the same time, it should be borne in mind that in this process simply it will not be possible to do without the help of equipment. At a minimum, a lifting crane will be required, which can move the concrete elements of the future foundation.
To begin with, you need to dug a small kitty. Its depth depends only on the specifics of the erected facility. If the future house is small, you can restrict ourselves to a small deepening. It is possible, with such a situation, it will not be necessary to break the pitual as such.
As in the past case, there is a need to place the future foundation. To do this, you can also use stakes and rope stretched between corners.
Again, it is necessary to create a sandy pillow, which will be the basis for precast blocks. Only the minimum deviation from the horizontality is allowed. And already on the basis of the sand, it is necessary to equip the reinforcement of the foundation. Here we will come in handy reinforcement. The larger the design, the greater the diameter should be at the reinforcing element.
To determine all the required sizes of the foundation, as well as the number of necessary materials, it is necessary to carry out the most elementary mathematical calculations.
Next occurs directly by the foundation:
- If possible, the foundation pillows should be used in the process. This is a kind of foundation for the main foundation. Such pillows should be placed all over the perimeter.
- After that, the reinforcing grid is located on the surface of the foundation pillows. However, you need to do everything possible so that the grid is wider than the rest of the concrete elements. The distance from the mesh rods to the edge of the concrete element should be at least 30 mm. If the reinforcing elements are together, they must be copped, for example, with welding.
- Next, the reinforcing layer is poured by a cement layer. In this case, its width should not be too big.
- After that, the installation of concrete blocks occurs. As already mentioned, for this you need to use a lifting crane. But at the same time, to do without the help of ordinary workers will not work. It is necessary to position concrete blocks in such a way that even minimal displacements or gaps are not present. If you need to move a block slightly, you can use scrap.
- Based on each block, a reinforcing layer is created, similar to the very first. As already mentioned, it is necessary to use fittings.
- In some cases, there is a need to create holes for sewage or water. This task is solved simply enough. It is necessary to create a gap between two plates, after which it is possible to place a special silent of the corresponding diameter between them. Next, the opening is poured with concrete, at the same time it is necessary to control the absence of voids.
The number of blocks of blocks required to create a foundation depends exclusively on the scale of the structure. With such issues it is better to consult with specialists.
As for the subtleties when creating a precast concrete foundation, it should be noted that the width of the concrete layer between blocks should be not more than 30 mm. It is desirable that reinforcement be uniform. Specialists argue that most attention must be paid to the top rows of construction, since many problems can occur with them.
The remaining subtleties of the construction of the foundation
It should be noted that it is often possible when creating a reinforced concrete foundation, a waterproofing layer is equipped. With it, it is possible to significantly increase the period of operation of the structure. In some cases, such a layer is located immediately after the sand pillow, but it is possible to equip it on the inside of the foundation design.
In addition, at the stage of creating foundation, you can think about creating insulation. Again, the arrangement of insulation will occur inside the design. It is best to use mineral wool or glass wool. Almost at the same time, all these events are carried out exclusively professionals. The newcomers are better not to rush with such work, as it is possible to allow errors and when creating insulation, and when designing the base of the dwelling.




