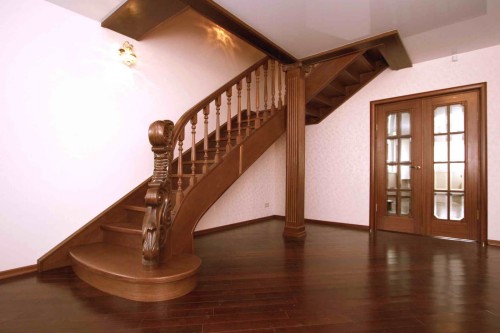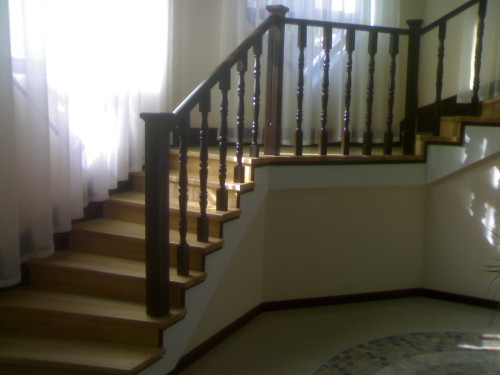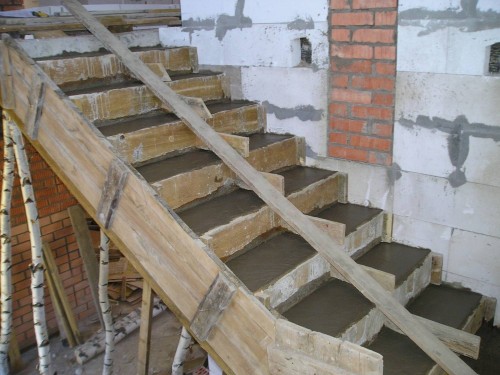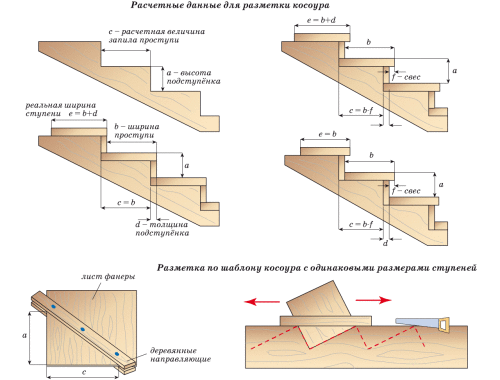
Wooden stairs for stairs: Installation instructions Ladder
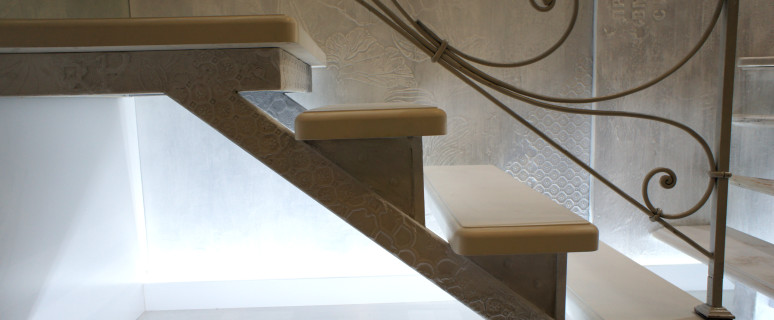
Wooden steps every year are becoming everything common. Moreover, this applies not only to large private houses, but also small apartments in high-rise buildings. Using the desired approach, the wooden steps will become a real decoration for the house. However, in order to get a qualitative result, you should seriously work and analyze the situation.
Content
First of all, it is necessary to understand that the degrees of wood can be the most diverse, and the choice of this product depends only on the scale and specifics of the room. In addition, it is possible to create an amazing staircase shape, and it is this part of the home will be the most attractive place not only for the residents of the house, but also for guests and relatives.
When it comes to self-creation stages, it is necessary to bear in mind that the work can be quite complex, and sometimes too severe for newcomers to the construction business.
However, you can adhere to the instruction and create a really attractive staircase with wooden steps. The result will be unambiguously attractive.
In this article we will try to deal with the peculiarities of creating wooden stairs for the stairs. We will also try to make the installation process of steps, despite the difficulties and details associated with this event.
The main advantages of wooden steps
Despite the fact that at one time wooden steps have been used rarely, now the situation has changed significantly. Wood - a natural resource that is a long time to be in fashion, not only in design but also in the construction of the ordinary. This is all probably because wood is combined with many other building materials: metal, plastic, polymer coatings. Thus, no need to invent anything, to create a design worthy of the home.
The following are the main advantages of wood steps:
- Aesthetics. As already mentioned, in all conditions the wood will look great. This is a distinct advantage, especially when compared to wood and concrete, and other materials used in construction. Moreover, the timber can always be treated and completely change the appearance of the surface. This is no big deal, so that anyone with similar problems to cope easily. Also it should be noted that with the help of wizards, you can make a wooden surface a unique design solution that is unique.
- Reliability. After quality processing of wood becomes more durable than many other building resources. And it is as simple as applying a protective composition. Of course, the wood will have all the same relief and texture of the original, which will look exactly the same as the day of the construction work.
- You can do personally. There are many artists who are doing the most original items, only using wood. However, in this case do not even need outside help to make the wooden steps. Just need a little practice to qualitatively process wood, and boldly proceed to the main process. Of course, this process need to arm themselves with some knowledge, which is very much on the Internet. Thus, we will process wood, and strive for a result that we currently have planned.
- Low thermal conductivity. This advantage means that wooden stairs in the home will always be warm, if the house there is a relatively high temperature. The cold on the tree will also be pleased to walk, this is definitely good news for those who like to walk on the floor barefoot.
Also worth noting, that in itself the ladder construction may consist of concrete and direct steps - from wood. This is a good solution for those who want to create a cosiness in the house. And, as already mentioned, a wooden stage will always be warm, despite the fact that the concrete structure can be icy.
steps calculations
In that case, if you decide to create a ladder and placed it on top of wooden stairs, should think about the calculations. Such action will allow approximately (or exactly) submit a design stairs, as well as its dimensions.
First of all, we should talk about the height of the ladder. This is a vertical part of the stairs, which must have suitable dimensions. Often the height of the element is 15 to 25 cm. Definitely, within the home should not create a ladder with too big a step, or for lifting will need to exert too much effort. However, if there is no other choice - the height of the steps can be very large.
The depth of the stage - at least a serious factor that affects the aesthetic appeal of the stairs. For example, if we have too great a distance between the edge and encamp against the vertical part of the stairs, it will look ridiculous. Thus, steps depth should be at least 200 mm. It is also not necessary to increase this value is more than 400 mm.
Often you can find the stairs that have simply no riser. This is not only good design decision that will make the dwelling unit more modern appearance, but it is a good idea with a practical side. Accordingly, there is more room for the legs, this is especially important if itself is a small staircase.
The most serious steps should refer to the width. This distance between the edges of the stairs. In small private homes, this value reaches 100 cm. This is the ideal condition for the passage of the stairs to one person. In that case, if the house is large, and there are a lot of residents in need to expand the level of 150 cm.
With regard to the thicknesses of the tread, it depends on the step width. Often, the ratio is 1 to 20. For example, if the step width is 100 cm, the thickness of the tread should be at least 5 cm. If too much use of tread thickness in a miniature ladder, it will look at least ridiculous.
Also do not forget about the thickness of the riser. This element is disposed perpendicular to the stage. Accordingly, riser plate thickness must be small, often equal to the value of 20-25 mm.
Features stairs slope
Surely the most important thing that must be taken into account when drawing up the stairs calculations is its slope. This value determines how easy it will be to climb the stairs. In addition, steep stairs is fraught with many dangers. In the end, you can just fly down, if the slope is too big with this design.
In most cases, the angle of inclination of the ladder is between 25 ° to 45 °. However, you need to make a start in the first place not by easy installation, namely the free space, which can be spent on the construction of the ladder. If there is a lot of space, can be completely free to use shallow stairs (25 °). In that case, if the place is too small, do not take the slope more than 45 °, since the walk down the stairs so it will be problematic.
Create stages with their own hands
First you need to figure out how many steps we need for the construction of high-grade ladder. There is nothing complicated in this. After selecting the angle of our future designs to be put on paper a simple sketch, which allows to deal with the overall dimensions of the stairs. If the angle and dimensions of the elements are applied correctly, with the required number of steps can be quickly set up using a ruler and a calculator. Thus it is necessary to know which is the first step begins and ends with the last.
As a timber, which is necessary to create steps, often used solid rock, characterized by high durability. In this case, the best fit: oak, maple or beech. In this case, you need to pay attention to the state board. Often they can find a variety of irregularities, which, of course, can be a very bad impact on the future status of the stairs.
In the event that the board needed to create steps were purchased before, they should be dry and treat the surface protective compounds. As for the drying process, then here we have to spend a lot of time. The thing is that even the board with a thickness of about 3 cm and dried for four months.
For processing boards, we need the following tools:
- machine for grinding;
- milling tool;
- plane;
- saw.
It should be understood beforehand that the steps may have different dimensions. Preliminary it is necessary to create templates that are already on the basis of which will need to carry out cutting boards to make them full-fledged stage. Accordingly, in order to cut the board, it is necessary to use a saw (or circular saw). It is also necessary to process the received items ladders, in this case, we will need a machine for grinding and plane. Do not interfere, and milling.
At the very end, when the level has already acquired decent appearance, should be applied on the wood layer of lacquer. It is best to use a lacquer, which is resistant to abrasion. Despite this, during the period of operation, we take a long time to apply paint on the stairs.
The specifics of the installation of wooden steps
The easiest way to make installation steps on the basis kosoura. This is an element of the staircase, on which rests a large part of the design. If a small staircase, it is only one kosoura, but if we are dealing with a broad designs, you should seriously consider the security aspect.
With regard to the mounting steps stringers, there should be make a choice in favor of the use of screws. It is actually a reliable option that does not allow the construction of a massive move down or slightly displaced under the influence of a person's weight.
It is also frequently used mounting bracket. everything here is very simple. It is necessary to arrange the area and attach it to the main bearing. This method is particularly effective if you use as attachment to the steps of the string. This design consists of boards directed downwards, between which the assembling steps. In this case, the metal bracket is fastened to one side of the string, and the other - to stage. Area quite easily withstand the weight of a large man.
Instead, you can use the corner of the small pieces of wood. The essence of this solution is that to a certain place foot of the stairs, we fasten a small wooden board. Mounting of the element occurs by means of two screws. A similar wood element is mounted and on the other side of the structure (in parallel). Top is level, which in size must match the bar. On each side stops (bars locations) occurs by means of fastening screws. Accordingly, the bar is attached to the string, and the step - to the bar. If the wood is in good condition, such compounds will last a very long time.
In that case, if the installation steps takes place on the basis of the metal structure, it should be especially responsible approach to the process. In order to establish the qualitative level, is necessary in the right places to do two holes. It is in these areas will be fixed component of wood stairs. It should be borne in mind that the metal part of the structure is often always remains in the same state, but for the timber will have to follow. Perhaps in the joints will be formed small strain, but to avoid them is unlikely to succeed. But no serious problem with it, does not exist.
Especially should be taken seriously for installation of wooden steps on the basis of concrete stairs. In this case, after the concrete has scored maximum strength, thoroughly clean the surface of the stairs. You should know that in a few months, concrete is best not to touch it, so during this period it is incredibly sensitive to the different strains. If irregularities are found the stairs, create a layer of screed, which will hide all the flaws. Next, the surface is primed, and then to it are glued plywood sheets. It is also possible to arrange a pre-moisture barrier layer on the concrete surface. plywood gluing takes place on the basis of mastic. So in the end there is the installation of wooden steps. It should be borne in mind that all the wood elements of the ladder should have grooves, which are qualitatively scrapie entire structure. For added reliability in steps drilled holes into which the bolts are screwed. Voids in the hole filled with epoxy.




