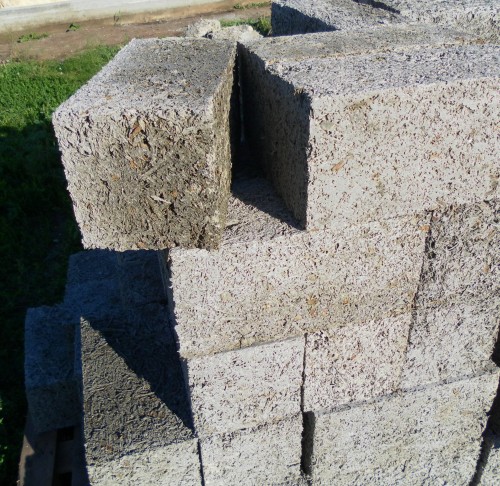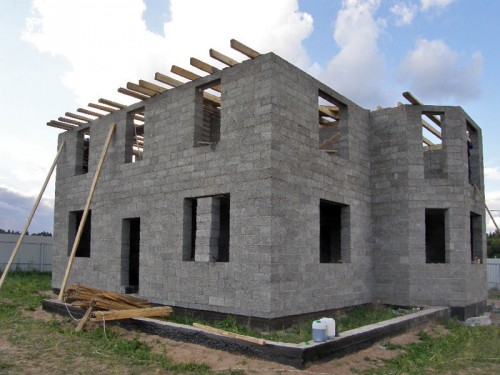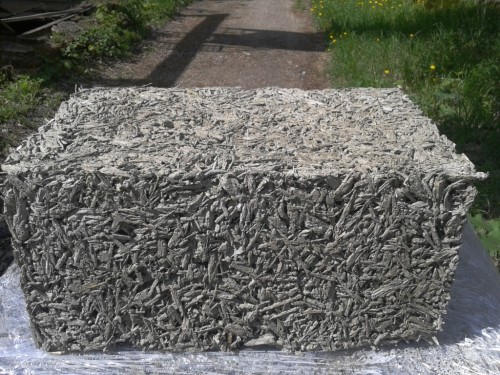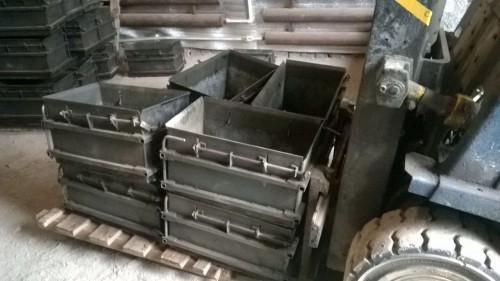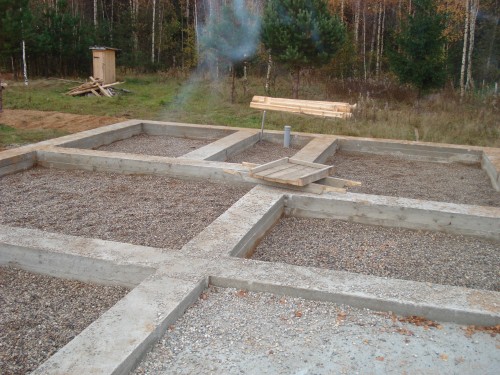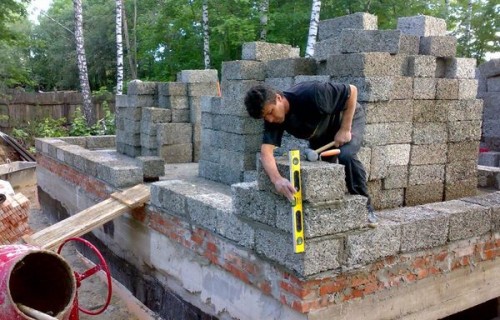
Houses from Arbolita Construction,Building materials
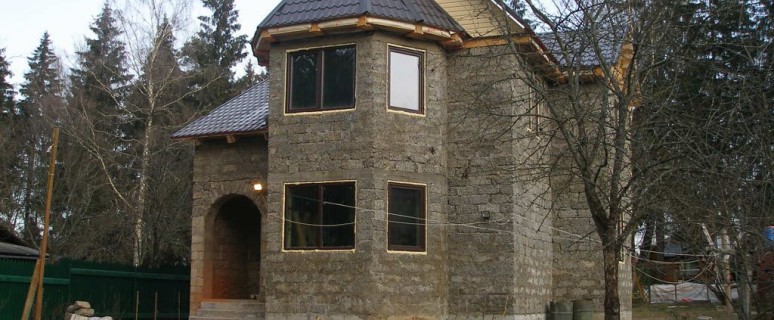
The construction of the house is a very responsible event. Its effectiveness directly depends on the availability of quality materials and accurate compliance with the technology of building the building. When choosing materials, preference is given in such a way with which you can build a durable and comfortable home. One of these materials is an arbolit (it is also called a trees).
Content
Which is an arbolit material
In most cases, the construction of houses from Arbolit is appropriate in the construction of buildings that are not exceeding 3 floors in height. From this material you can equip the inner walls and partitions, as well as raise garages and various economic buildings.
Arbolit consists of 3 main components:
- organic filler;
- portland cement;
- modifying additives.
The organic filler is the waste of woodworking enterprises:
- sawdust;
- shavings;
- chip.
Modifying additives are designed to improve the technical characteristics of the trees. They can be represented by various compositions:
- improving bactericidal qualities;
- accelerating the process of setting the material;
- regulating the porosity of arbolit, etc.
Often, liquid glass and ash are used for the manufacture of building material. By the way, this technology is patented.
Arbolit production can be carried out both in the form of blocks and in the form of panels. Block material is used for the construction of the walls of the building. The standard block size for the construction of the outer wall is 0.3 * 0.2 * 0.5 m, the inner walls and partitions - 0.2 * 0.2 * 0.5 m.
The thickness of the panels is 20-28 cm, the length is 2.3 m, the width is 1.2 m. The main purpose of the panels is the thermal insulation of the exterior elements of the house from Arbolit.
Characteristics of Arbolita
In the manufacture of material, the waste of wood processing enterprises actually occurs. A built house from Arbolit (in the photo) is a little weight, which leads to:
- reduce the complexity of the building of the building;
- reduction of expenses for the use of special equipment;
- simplify installation work.
Walls made of trees are less exposed to deformation processes during the shrinkage of the house. For this reason, such structures will not be covered by cracks and other damage.
Arbolit has the following basic characteristics:
- low thermal conductivity;
- increased frost resistance;
- excellent refractory;
- magnificent adhesion;
- resistant to high temperatures;
- durability and durability;
- absolute environmental friendliness;
- small value.
Due to the low thermal conductivity, the house of monolithic arbolite is characterized by an excellent holding of warm air inside the rooms in winter, and in the summer it does not allow excessive heat penetration into the room.
Arbolit grips with any facing material. This will not create special problems when conducting outdoor and internal finishing works. Any material will be easily attached to the Christmas tree. And without using the reinforcing grid.
Arbolite blocks or panels are easily cutting and drilling. They can also be split. Thanks to these properties, the material can be quickly adjusted in size. It is possible to screw the cloth into the trees, and score nails.
Considering the projects of houses from Arbolit, it is necessary to take into account the fact that the material has a porous structure. This significantly increases the sound insulation properties of the premises. Due to the difference in the density of cement and wood, which are the main components of arbolit, there is a natural suppression of sound waves.
In addition, the presence of a porous structure of the material leads to excellent air exchange and maintain optimal humidity. What will contribute to the creation of the most comfortable microclimate in the house.
The most attractive qualities of the trees are increased strength and long-term operational period. Arbolite blocks can withstand maximum loads. When loading loads, the material works on bending, after which it again takes its original shape.
Due to the presence of additives and dense cement coating in the trees, the appearance of mold and fungal sediments is prevented. This explains the long service life of the material that reaches 35-40 years.
Among the shortcomings of Arbolit, it is necessary to note the low moisture resistance. For this reason, it is not recommended from the material to build baths, saunas, pools and other rooms characterized by high humidity.
Self-making nuances
Of course, ready-made arbolite blocks can be purchased for the construction of the house. But there is a more economical option. It provides for their manufacturing at home.
Preparatory stage
At the initial stage, filler is prepared. Usually used sawdust or wooden chips. The main requirement for the material is the minimum size of 4 * 5 * 0.5 cm. This is explained by the fact that the tree is too fast soaked with moisture. And if the filler is smaller, then with stirring with cement, it will lose its qualities.
It is recommended to pre-prepare chips, which includes the following steps:
- within 3-4 months, water waste waste lie outdoors;
- after this time, they are treated with a lime solution (2.5 kg / 150 liters of water);
- for 3 days, the chips are mixed;
- lime solution should absorb and dry.
As additives to the arbolite mixture can be used:
- slaked lime;
- sulfuric aluminum;
- aluminum chloride or calcium.
Making form
After preparing chips, it is necessary to make forms with which arbolite blocks will be obtained. If there will be blocks of different sizes for the construction of the house, you will have to make several forms.
The form is the bottom and 4 side walls. Typically, wooden boards are used as the main supporting structure, which are trimmed by plywood or metal sheet. The second option is more preferable, since the sheet will be easier to withdraw ready blocks.
On the bottom of the form you can attach linoleum. It does not need to be sprayed with water at all. But the linoleum will have to be periodically changed, as it is quickly wearing. To facilitate working with forms, they can be equipped with handles.
Preparation of mixes
For the manufacture of 1 m³ of arbolite solution we will need:
- 250-300 kg of chips;
- 250-300 kg of Portland cement;
- 10-35 kg of chemical additives;
- 400 l of water.
The process of manufacturing blocks from arbolitus includes such steps:
- chips and additives are poured into the concrete mixer;
- the mixture is covered with water and stirred;
- portland cement and water is added;
- the solution is thoroughly mixed again;
- forms are processed by lime;
- the solution is stacked and the mortar is stacked.
The solution is stacked in such a way that 2-3 cm remains to its edge, the arbolit is covered with a plaster mixture and aligned with a spatula. During the day, the block is withstanding. After that, removed and stacked under the canopy. After 2-3 weeks, it is possible to build a building from the plates made.
For the manufacture of arbite heat insulation plates, it is possible to use the usual reed, which is mixed with lime and aluminum sulfate. To make a solution, a coating density of 700 kg / m³ will have to be spent:
- 350 kg of cement;
- 200 kg of dry root;
- 8-40 kg of additives;
- 400-430 l of water.
Foundation device under an arbular house
Before you to build a house from Arbolit, you should create a reliable foundation. Immediately need to mention that the trees is a small weight and high strength on the break. Therefore, there are no special requirements for the type of foundation. In any case, arbite walls will not cover crack over time.
The best solution for the arbite house will be the fill of a small-brewed belt foundation. Drain the foundation for a depth, which exceeds the level of soil freezing, does not make sense.
The trench is filled with sand and rubble. The thickness of each layer is 10 cm. A reinforcement frame is mounted on a sandy-crumb pillow, which will make the base more durable. Formwork is made from boards. After that, the pouring of the concrete solution occurs.
Mandatory requirement for creating a foundation is its high-quality waterproofing. As noted above, the arbolit is afraid of moisture. You can solve this problem one of two ways:
- The foundation height should be 0.5-0.7 m above the surface of the Earth.
- A similar height occurs the laying of bricks, which serves as the basis for arbolite blocks.
Home construction
The technology of installation of blocks from arbolit is practically no different from brick or slag block cloth. The process begins with the corners, after which the walls are erected. A lime solution diluted with a small amount of cement is used to lay a trees, or a special perlite mixture.
Walls from Arbolita
To carry out high-quality masonry walls, the following nuances should be taken into account:
- so that the arbolit does not absorb moisture from the solution, before laying the blocks, it is necessary to be made abundantly;
- mandatory use of a protective moisture resistant layer in front of the outer decoration of the walls with finishing coating;
- the absence of cold bridges, which lead to heat loss (they can be removed by breaking the dissolved seam with wooden planks);
- when building buildings that differ in non-standard design, blocks of complex shape are used;
- to cut Arbolit, use the stone saw or ordinary hacksaw.
When laying the first row, the widest blocks are used. The greatest side of the trees is located at the base. The seam thickness should be within 1 cm.
If you need to put a pipe through the block, then they go out in this way:
- shape is done;
- pipe is inserted into it;
- a solution is poured;
- the form understands;
- it turns out a block with a hole for the pipe.
If the construction of a two-story house is carried out, then when the ceiling device, you need to create a rectangular design, which will be similar to the tape foundation.
On the perimeter of the house along the outside, the installation of arbite blocks occurs. They act as an external formwork. The inner side is enhanced by the usual board. The fittings and fill of the concrete solution are made.
A holistic ring is created from the reinforcement, which is a frame element for inter-storey overlap. In fact, this ring acts as the basis for concrete slabs.
The outer insulation of the plates occurs with the help of snow concrete blocks. All joints are carefully closed with a masonry solution. The minimum thickness of the blocks for insulation of plates is 15 cm. In the presence of protrusions (erkers), the plates are cut.
Roof construction
The main task when the roof device is the correct distribution of loads. To solve it, you can use one of two options:
- concrete screed device, which is reinforced by the top layer of arbolit;
- laying a wooden bar on top of blocks.
The second option is more common. The beams (10 * 20 cm) are processed by an antiseptic and stacked with a step of 0.6 m. To create a rafter, the boards section 20 * 5 cm are used. The waterproofing material is attached to the rafter.
For the driving device, the timber is used in size 5 * 5 cm, which is screwed to the rafters. To create the crate, you should use the board 15 * 3.5 cm. The step of its attachment is made up 25-30 cm. The board is covered with OSB sheets. As a roofing material, one of the species of modern tiles can be made.
Finishing Arbolita
The snow concrete blocks have a rough surface. This ensures a magnificent grip with any finishing material without the implementation of preparatory work.
There are many options for the external decoration of the Arbium House:
- siding;
- brick;
- lining;
- block house;
- ventilated facade;
- acrylohethane facade paint.
The only mandatory requirement is the external finish should be made by material that protects the arbolit from moisture. The same applies to the interior of the premises. You can use any materials, but the humidity in the rooms should not exceed 75%.




