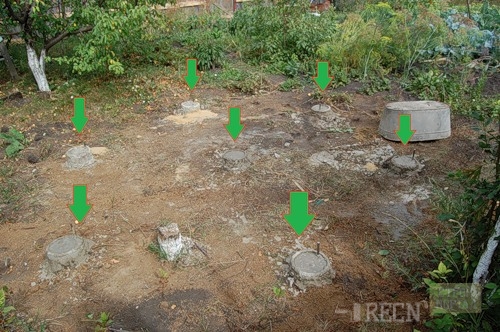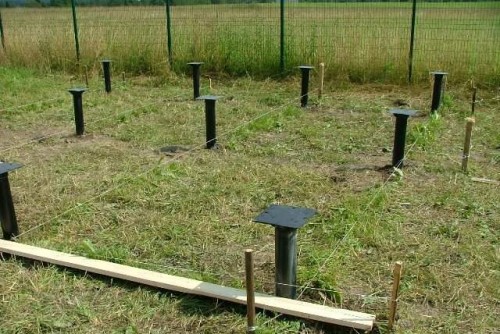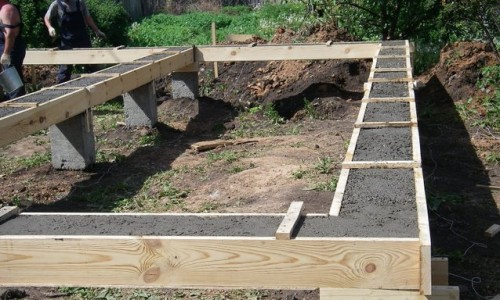
The foundation for a bath from a bar do it yourself Baths, saunas and pools
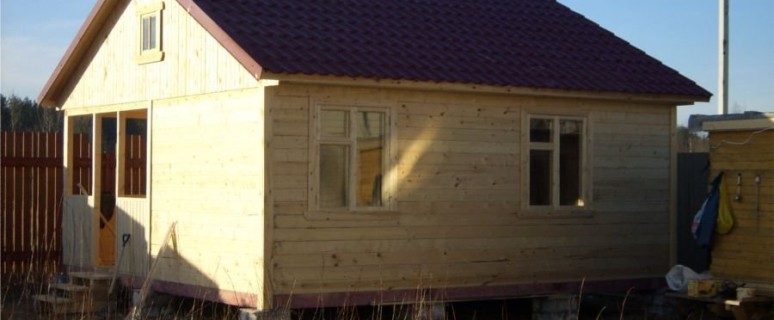
A wooden bar is an excellent material from which not only residential premises, but also a bathroom on the countryside. All construction work is performed in stages. The foundation for a bath of a bar may not be deep down: the bath is lighter, compared to the house, the construction in which the underground garage and the basement are not satisfied. This can save a lot of time and money.
Content
Choose the type of foundation for a bath bar
Various design is the foundation for a bath bar. The video presented here allows you to get basic information about it.
The bath does not have a significant pressure on the base: its dimensions are less than the residential building (this is always a one-story building), and the filling of the steam room and the pre-banner does not imply the installation of heavy furniture and the presence of unnecessary items. Therefore, the foundation under the bath from a bar may be easy.
In determining the type of future foundation, not only the estimated load on it is taken into account, but also natural conditions: the presence of groundwater, the type of soil, its density and the depth of the freezing. You can do this on your own: a pit of 1.5 m on the site, where the construction of the bath is planned. Depending on which the soil is extracted, the type of foundation is chosen:
- if the land is gardening or marsh (liquid) - monolithic belt base;
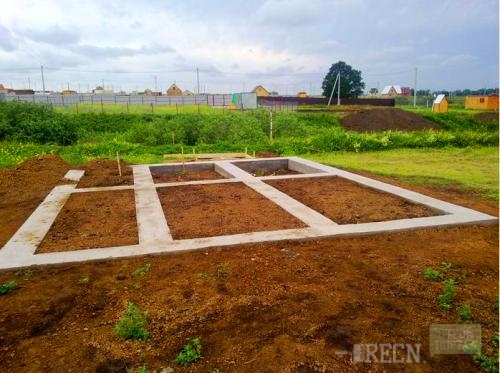
- if there is a large sand, gravel and clay - columnar;
- Rocky breeds and tight sand - any type will suit.
An error can become fatal: the bath will not be enough. Concrete ribbon foundation of deep downtit is not suitable for swampy terrain: in this case, it is necessary to build a slab or pile base. But this is a special case, usually choose between ribbon finely breed and column. Any such design is used as a foundation for a bath of a bar. Question price - time saving, building materials and money. Consider each of the specified types of foundations to determine which suitable is best.
Types of light designs of foundations
Ribbonally grinding: it differs from that at which there is a residential depth house (hence and part of its name). Trench depth - about half a meter, which is often higher than the waterproof point. But if the ground on the plot is dense, not powder, such a base for a bath from a bar is quite suitable. The discharge of excess moisture is carried out using the drainage system and the lavety.
The advantage of the foundation of this type before the rest is that the lower wints of the building will fully rely on it. There is no need to close the gap between the soil and the lower crown (which is typical for the pile and columnar design).
A columnar foundation for a bath of a bar (photo is presented below) - the cheapest.
It is constructed from monolithic concrete and concrete blocks, made of metal, asbestos-cement pipes and wooden columns. A pile-screw foundation is also used: it is installed even in winter (it is enough to break the upper, frozen layer of soil).
It is expensive, so we will stop at simpler designs. It is important that the foundation for a bath from the bar can be erected: the goal is to save money.
How to build a column foundation for the bath yourself
To do this, it is convenient to use asbestos-cement or metal pipes filled with concrete. You should act in stages.
1. The basement device for a bath from a bar begins with the preparation of the site. It is desirable that the playground is flat. It needs to be cleaned from trees and bushes, torture stumps and remove the turf.
2. A draft structure is drawn up, from which it will be known which configuration and size should be a foundation for a bath from a bar. The scheme is transferred to the ground: marking on the ground is performed.
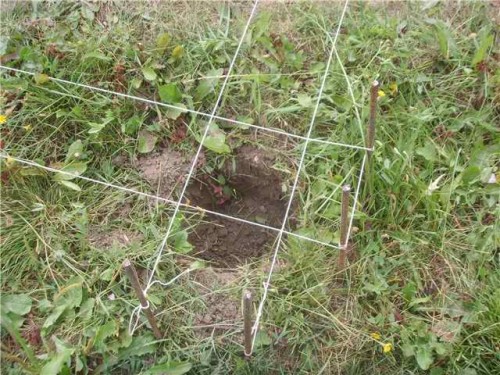
3. Poles are located in the corners, as well as along the line of all bearing walls and partitions in such a way that the distance between them does not exceed 2 m (usually 1.5 m). We note these places with knockers, between which the rope should be pulled and check with a roulette geometry of the future base.
4. Pitches for columns are prepared using a bore of the corresponding diameter: so, for 200 mm of pipes, a hole is required with a diameter of 250 mm in a depth of about 1 m (in any case, 0.4 m below the level of the freezing).
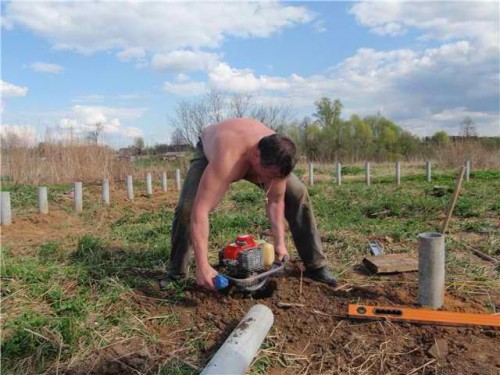
5. Create a sole for each support: in bulk in each hole up to 200 mm of coarse sand, which shed water and tamper.
6. Pipes Cut the grinder to equal pieces - approximately 1.4 m, after which they turn them (for waterproofing) rubberoid and install in the pits.
7. If asbestos cement pipes are used - in the middle put fittings. After that, the concrete is poured into each pipe, gradually it is sealing. To avoid air, you should pushing the unparrow mixture with a piece of fittings or use the vibropress.
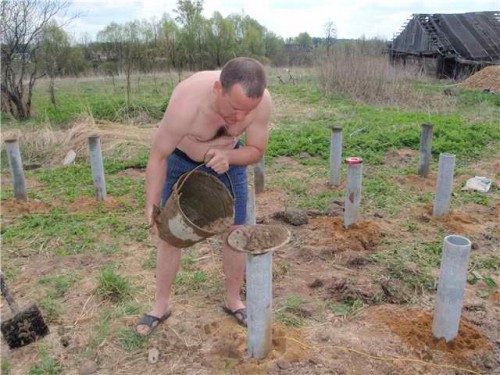
8. Pipes after their filling 0.5 m should be lifted and then omit again: you need to give concrete to spread at the bottom of the pit.
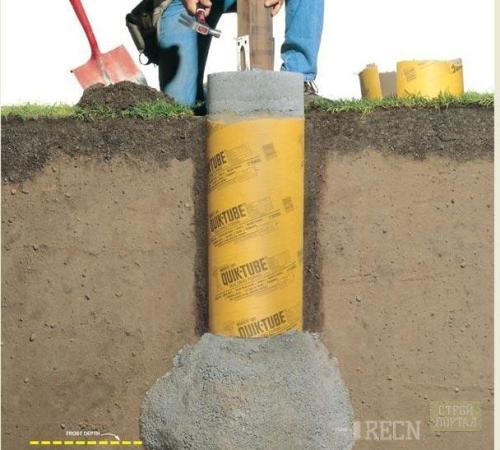
9. Aligning the pipes along the vertical (check using a construction level or a plumb), we carry out the back of the ground: we fall asleep the gravel in the shallow fraction. This will serve as a buffer when shredding soil.
Creating a foundation from blocks
This is a way at which you can completely do without helpers. The work resembles a conventional brickwork, while the width of the poles is usually chosen equal to two bricks. The masonry is made after the sand pillow device. In order for the solution to firmly bonded blocks, it is prepared in the correct proportion of fresh cement and carefully sifted, clean sand. All seams are sealing the extender, after which (for reliability) pillars are plastered.
How made wooden supports
For a column foundation device, oak chocks with a diameter of about 300-400 mm are used, about 1.5 m long. Oak - durable, moisture-resistant wood, but the columns should be additionally treated with antiseptic and deceive with a renurbiar mastic before placing in the soil.
The firing method is also used to protect wood from rotting. The lower part of the columns burn in the fire to the state of the coagulation of the surface. It protects the material from rotary processes.
Construction of a foundation with painter
If there are doubts about the strength of the columnar base, it is strengthened with painter. This part of the base serves as a kind of sole, to which the whole design will be relying. It is best to make it monolithic. It may be lower or higher than the soil level.
Work is performed in stages:
- On the columns of the concrete foundation mounted a removable formwork without cracks.
- Reinforcement of the frame is required: it must be associated with the assembly of columns.
- Formwork is evenly poured with a solution and tamper after adding each portion of the mixture.
- We remove the formwork after the expiry of two weeks: during this time the solution hardens, but it can be loaded after 28 days (this is the time set of concrete).
Ending the construction of a column foundation
- After the installation of all pipes is completed, they are altured in height (deviations are allowed to 20 mm) with the help of a grinder. Checking the compliance of the upper edges of one horizontal is made using a water level.
- On top of the columns welded a metal shoe for fastening the strapping. In the case of asbestos cement pipes, mortgage fittings are used for this.
- Stay on the columns of the bars of the bottom strapping. For waterproofing, pieces of rubberoid are used twice.
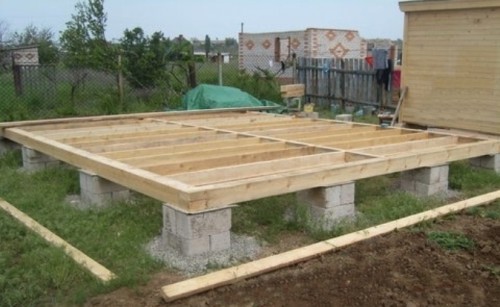
It is desirable that the lower strapping is going from oak bars. It is not necessary to postpone the construction of the bathroom for a long time: the construction foundation must be immediately loaded immediately. Otherwise, even a slight bending of the soil in the spring will break the position of the poles.




