
How to raise the foundation of a wooden house Useful advice,Construction
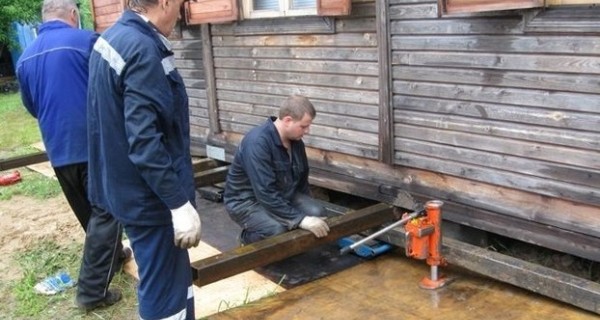
Wooden houses are becoming increasingly popular. The number of new buildings from environmentally friendly material increases, but in operation there are still many houses of the old building. They will last for a long time if they are put into order: the time did not give the best way in the state of their foundations.
Content
Causes of the destruction of foundation
Hydrological processes occurring in the soil lead to sending the base of the wooden structure. The impact of moisture also provokes various biological processes that destroy the structure of the building material. As a result, the formation of new cracks and the expansion of the old one occurs. The thermal insulation is deteriorated due to the loss of cacopa, the structure of the structure begins. Control these processes with the help of paper beacons, sticking them into cracks. If they are ruting - it means that the foundation of the foundation progresses and repair is necessary.
How to raise a wooden house
If the destruction touched only the foundation, and the rest of the house is in good condition, it is necessary to replace the foundation. How to repair the foundation of the old house so as not to destroy the structure? To answer the question, find out the order of work. Consider the case when the building is significantly gone into the ground.
- Initially, it is necessary to find out what height you need to raise the house. Usually it does not exceed two meters. Enjoy to measure hydrorem and tape measure. Based on this, strong wooden columns that will need to substitute under the corners are harvested.
- It is necessary to determine the weight of a wooden house, knowing the dimensions and thickness of the walls, as well as the density of the material (approximately 800 kg / m³). It is necessary in order to correctly choose the type of jacks.
- From the house you need to make all the furniture and things, remove the doors, disassemble the floor: it is necessary in order to make it easier to relieve the design.
- Disconnect all the designs of the structure that will interfere with the rise of the house: beams from the stove, the porch, the pipe from the roof.
- In addition to wooden columns, you will need special equipment: chainsaw, scrap, sledgehammer, wooden wedges, a few jacks with a long rod (as practice shows a carrying capacity of at least 10 tons). For the support of jacks, made from thick sheet metal or several sheets of plywood durable lining fives with a size of 500 × 500 mm.
- The structure carefully examines, all the joints of the logs are strengthened, repairing spoiled fragments of logs are repaired. Metal brackets need to be made up three rows of lower logs.
- The angle is determined to which the jack will be easier to start. I have a jack for it and slowly begin to raise. Prepare and immediately after the separation of the corner of the house from the foundation to start wooden wedges: they are needed for the safety netting in case the jack will not stand.
- Immediately after it is possible to start the jacks under the other angles, setting them on the lining piles and start the rise. After the angle displacement by 1.5 cm proceed to another. It is necessary to act extremely carefully, not allowing distortions that can cause collapse. Near the jacks should be built by temporary supports from bricks for the suspension.
- After it becomes possible, you need to start the beams under the lower beams and then rearrange the jacks so that they rest in them. A metallic plate should be laid between the jack and beam. Continue the rise to the necessary height.
- Take the corners of the building harvested wooden columns. Build backups from building materials under the middle of the spans.
In the event that the brick foundation that came into disrepair is quite high, it is necessary to knock out bricks in certain places and insert into the resulting holes of the beams. After that, set the jacks under them and start the rise of the house indicated above.
Repair foundation
After the structure is raised and securely fixed, we begin repairing the foundation of a wooden house. The procedure for the following.
- Replacing the foundation under a wooden house begins with dismantling old base. Brick masonry must be fully disassembled.
- Deece the trench for the new foundation.
- At the bottom of the trench, it is suitable for a sandy pillow with a thickness of 150 mm.
- Install formwork and perform reinforcement.
- Make the fill with the concrete mass. It is impossible to load it: concrete hardened occurs after 28 days.
- Remove formwork.
- Make horizontal insulation of several rubber carriad sheets.
- Treat a new foundation by bitumen (vertical waterproofing to protect against groundwater).
- Carefully and evenly omit the building to a new foundation.
- Perform an inverse swelling.
In order for the underground space to be ventilated, it is necessary to leave the holes on the opposite sides of the base. To do this, at a certain height, when performing the fill, the segments of asbestos-cement pipes should be laid.
Replacing the old foundation on screw piles
Successfully replace the monolithic belt foundation from reinforced concrete using screw piles. They are able to withstand significant loads, despite the fact that the cost of such a base is relatively small. The installation of screw piles is made within one day, which makes it possible to restore the former life as soon as possible.
Mounting such a foundation can be manual or mechanically. Such a base is optimal for loose and swampy soils. Technology performing work is as follows.
- The type and amount of piles are selected depending on the weight of the wooden house, its design and the properties of the soil.
- After lifting the structure, the places for screwing the piles are determined: necessarily in the corners, in the locations of the device of interroom partitions. As a rule, the distance between the supports should be no more than 1.5 m.
- With the help of special equipment or manually, piles are screwed into a depth above excess of the level of soil freezing. It is important that they are on the same level.
- Piles are connected by chapelners that are welded to the tops.
- The house is lowered on the pile foundation.
- Piles and underground space are protected by plastic panels.
Finishing repairs
The structure of the foundation under the wooden house ends with the floor by the device: it stands again from the same beams and boards. If necessary, additional backups are installed. In the place where the elements of the roof were separated from the chimney, the integrity and tightness of waterproofing were restored. The porch joins, returned to the door of the door. After that, you can make furniture in the house and arrange things. A wooden structure on a new foundation will serve several decades.
New comments
Add a comment
To send a comment you need authorize.




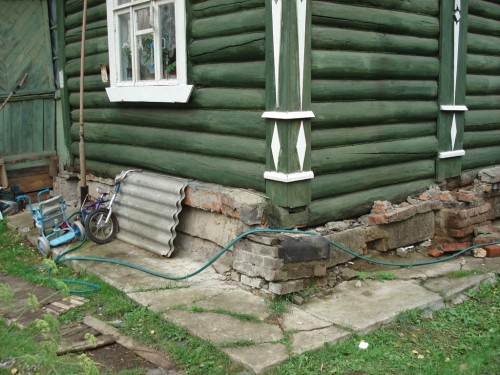
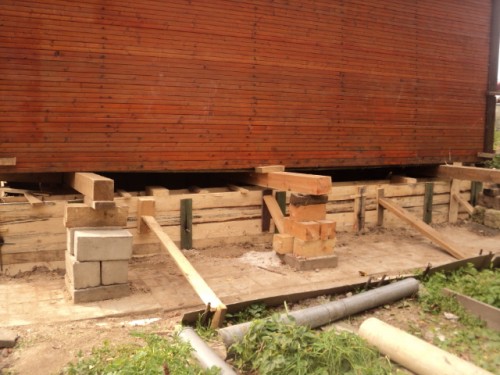
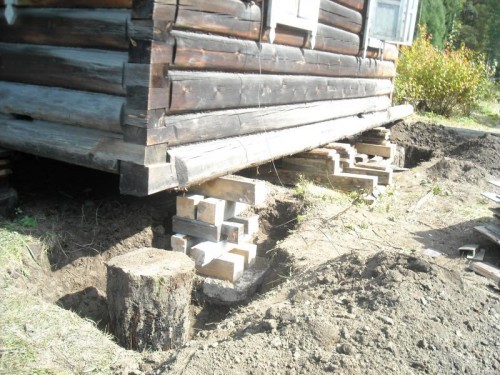
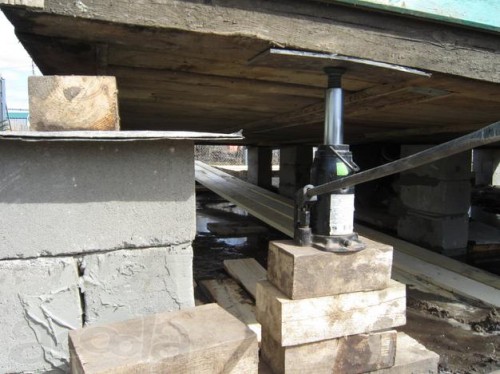
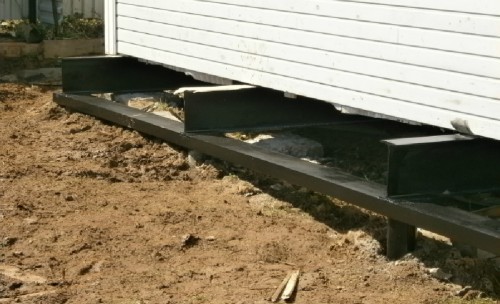















Good evening. Previously, it turned to you about raising the house from a bar of 6 on 6 and the summer link to it 3 on 6. The main part of the house on the tape foundation, one angle of which to fall and became at the level of the earth. And the summer part stands on concrete spikes. The cost of the work can be found? Thanks.
Uv. Elena, good evening. In order to find out the cost of the work, I recommend to contact the company's specialists in your region, which is engaged in this. Before answering your question, they will have to conduct a survey, make up at least an approximate estimate of all costs. After all, the reason is not clear why one corner of your construction fell ... whether it was the consequence of the sorting of the soil due to the high level of groundwater, torn the breed under the base or error during the construction of the foundation ... All this has to be found out. Naturally, repair methods will also vary ...