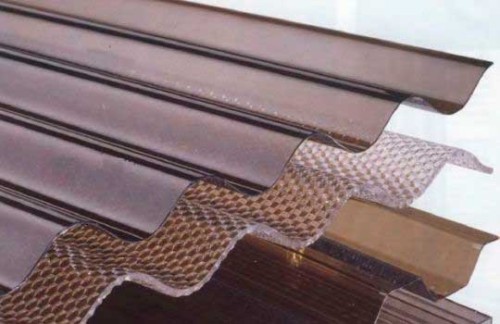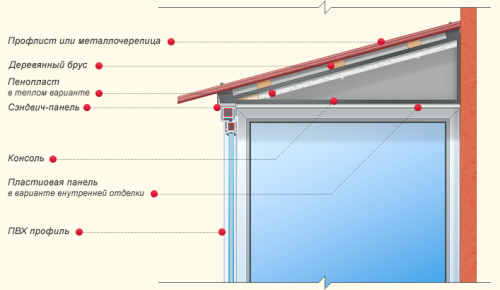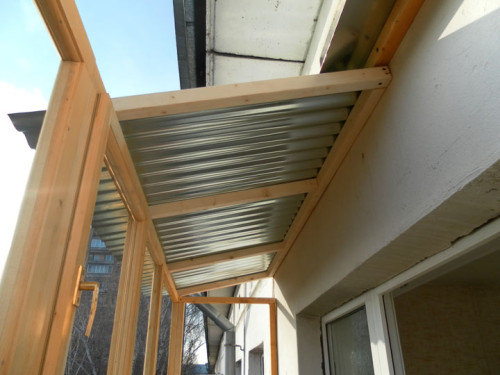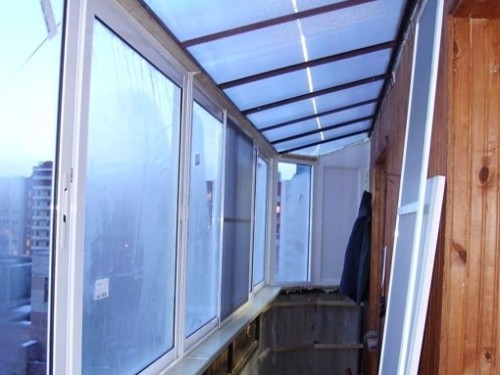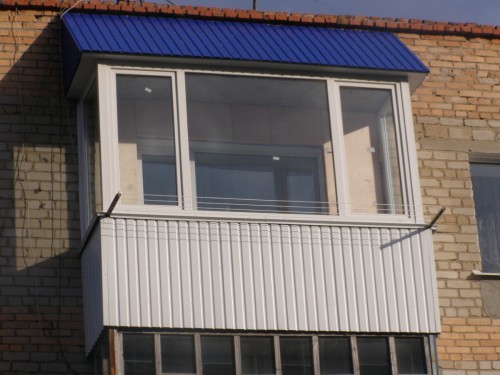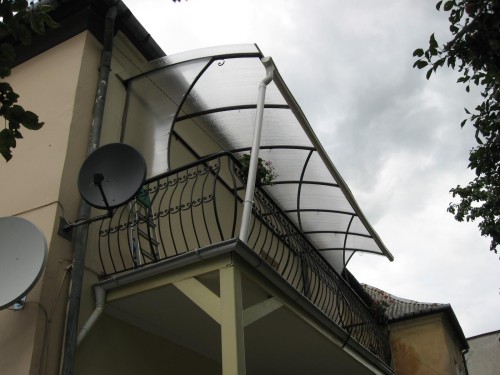
Balcony Roof: Installation Instructions Construction
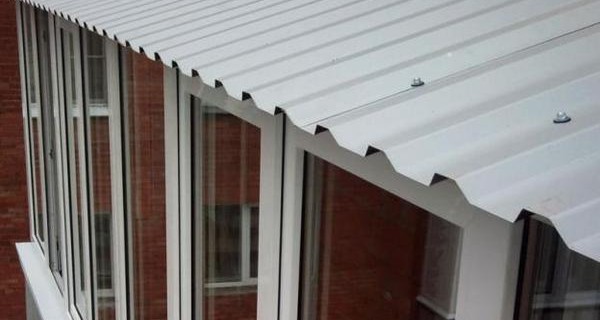
The task of the roof structure to the balcony often gets up to residents of the upper floors of apartment buildings, especially in the buildings of the old sample. In addition, sometimes it is structurally not provided with the scattered location of balconies on the walls. In the rainy, as well as in winter, the operation of such an additional room is usually difficult. In order to further enjoy it at any time of the year, it is worth thinking about the arrangement of protection against weather protection and mount the roof.
Content
Roof varieties for balcony
There are two main varieties of constructive design of balcony roofs:
- independent design - in this case, the mounted roof is constructed without support to the balcony. For this, the support farms from a metal profile are attached to the wall, and the lamp is mounted and the roofing coating is placed. This design of the roof is suitable if the balcony insulation is not planned, since it is unlikely to warm it with high quality and insulate it. In addition, it is necessary to take into account that with a very wide balcony will have to do, respectively, and a wide removal of the roof - as a result, it may turn out to be overly severe and therefore unreliable. To avoid such problems to arrange an independent roof over a balcony, lightweight materials should be used. If there is a significant load of wind and precipitation, the design of this type is not recommended;
- a dependent structure, which is a solid and reliable roof with supports to vertical racks, while its dimensions and roofing can be any. There will take a significant amount of time and money to such an arrangement of the roof, but it will be possible to warm the balcony, as the carrier racks can be used for installation of double-glazed windows. The construction of the design of this species is easy to combine with the performance of work on glazing and insulation of the balcony.
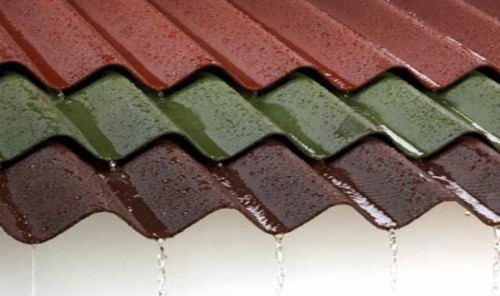
Select roofing material
When planning, how to make a roof on the balcony, it is very important to choose the optimal suitable material in accordance with the specific conditions. To date, a fairly wide range of such goods is presented.
For mounting the roof of the balcony, you can use various types of roofing material:
- Various variations of steel sheets (in the form of professional flooring, including laminated, galvanis, corrugated art, etc.) These materials are distinguished by a favorable ratio of quality and price, as they are characterized by considerable rigidity and resistance to deformation, strength and durability. The roof of the balcony from the professional flooring will not get under the influence of wind and atmospheric precipitation, and does not require repair. Metal sheets can be attached to various roof designs, both dependent and independent. In addition, installing such a coating from above, you can significantly strengthen the roof visor. The disadvantages of this roofing material include noise with wind gusts, dropping droplets and hail - however, it is easy to eliminate it with the installation of a layer of sound insulation material that can be purchased at any construction store.
- Soft materials for roofs - for example, ondulin, flexible tile, roofing bitumen and rubberoid. These roofing materials cost somewhat more expensive compared to metal sheets. In addition, such a design is less shockproof, but is characterized by excellent noise insulating properties. It is also worth considering that for mounting a soft roofing, it is necessary to equip a durable carrier frame - more rigid than in the case of a metal roofing.
- Transparent roofing materials:
- in the form of sheets of cellular polycarbonate (transparent or translucent tinted plastic). Such a balcony roof looks very attractive and original. Polycarbonate sheets are distinguished by flexibility and special strength (not less than that of metal or concrete, and much higher than that of glass), as well as low weight, resistance to temperature drops and the effects of ultraviolet rays. The roof of transparent plastic perfectly misses the light, in addition, a special coating is applied to the outer side of the sheets, which is protected from ultraviolet radiation. Panel data will not fill over time and are safe in operation, since they do not give cracks and do not scatter when shuffles. Due to the presence of aircrafts between layers of material, polycarbonate panels are characterized by high heat insulating properties, so it is advisable to use them for insulation of the balcony room. This roofing material can be used to improve the roofs of various types;
- roofing glass windows for roofs are made of special tempered glass or triplex (multilayer safe glass with a polyvinyl butyral film of various shades that increases its strength and saving from scattering under domestic impacts). Such a roof on the balcony looks very aesthetically, with high heat-saving properties, reliability and durability, as well as strength (it is not terrible with various mechanical impacts). To install such a roof on the balcony, there will be no special expenditures and time - usually the installation of double-glazed windows is made by the manufacturer. As a lack of this coverage, you can mention a sufficiently high cost.
Currently, the glazing of balconies with a roof in Khrushchev is used by significant demand. In old houses, as an economical version, such a roof is built on the basis of wooden support farms with roofing from widespread roofing material - professional flooring or ondulin. More expensive is the equipment of the frame of metal closed farms. The most comfortable in operation are the options for roofs with roofs from a professional flooring (with additional noise insulation of the entire roof surface and its insulation), as well as from cellular polycarbonate.
Installing the roof on the balcony
Mounting the roof on the balcony will not take much time. Nevertheless, it will be necessary to work hard by observing the safety technique. These work should be started from installing a new durable roof frame or strengthening the old design available. First, you will need to think through the device of the future roof and draw it a detailed scheme to calculate the required amount of material for its structure. If you plan to replace the old roof, it will be necessary to completely dismantle it. The available railing on the balcony can be used in the form of support for the frame.
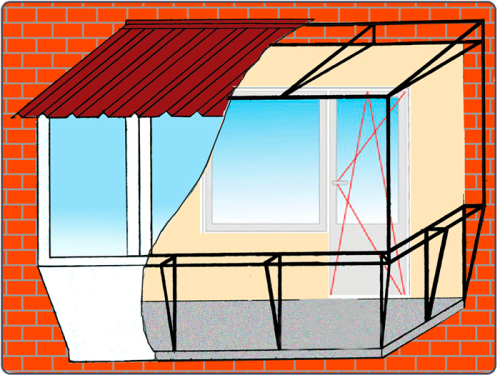
Useful advice
When performing work on the arrangement of the balcony roof, the following recommendations should be taken into account:
- the balcony roof must be built in such a way that it performs for the perimeter of the balcony from either the side of at least 20 cm;
- wooden bars of crates should be treated in advance with a special impregnation to give wood resistance to moisture and to protect against insects;
- if you need to install the roof on the last floor balcony, it is necessary to take into account that we are talking about the performance of high-rise works, so it is necessary to weigh the level of their complexity and thoroughly think about it. In some cases, it is more expedient to nevertheless entrust the implementation of such installation professionals;
- if you have decided to install the roof onto a balcony with your own hands, you need to take care of precautions. Welding the parts of the carrier frame (metal farms) will be more convenient at the bottom on Earth. If you prepare in advance the frame at the bottom of the frame and mount the crate on it, it will only be necessary to raise the prepared design upstairs and consolidate it on the balcony.
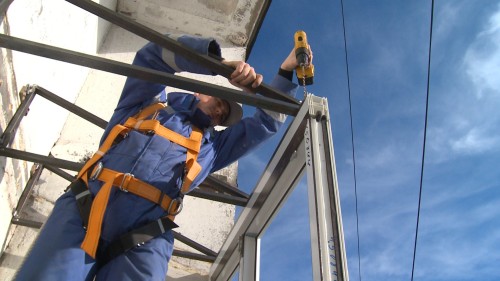
How to install the roof on the balcony with your own hands
Consider in more detail how to equip the roof on the balcony. To do this, prepare the following tools and materials:
- wooden bar 4 cm x 4 cm;
- antiseptic composition for wood;
- support welded farms from an aluminum or steel corner 60x60 mm;
- roulette;
- building level;
- rolled heat insulating material;
- construction stapler;
- screwdriver;
- anchor bolts with a length of 100 mm;
- dowel;
- self-insulating sealing rings;
- fit roofing material;
- sealant;
- mounting foam.
To install the roof, you will need to perform the following sequence of work:
- Make a frame made of metal farms - them with the help of anchors, twisted at least 80 mm, will be required in 1 meter increments on the walls. Support farms must be connected by horizontally metal beams with a length corresponding to the width of the roof.
- Next, on top of the framework, it is necessary to mount the perpendicular to the farms of the wooden crate from the bar, pre-impregnated with a special antiseptic, and fasten it with screws. For the installation of the crates, three placed longitudinally bar are usually used.
- The insulation material should be laid on the crate (for example, mineral wool). It is recommended to use a solid sheet without the presence of joints that violate sealing - it will be necessary to consolidate it with the help of a construction stapler. To the insulation material should be used the vapor barrier film. In addition, under the professional flooring should be placed membrane waterproofing.
- Next, it will be necessary to prepare roofing material. Profile is convenient to cut into metal scissors. Thin polycarbonate sheets can be cut with a special construction knife, thicker - with a circular saw.
- Prepared roofing material must be fixed on the crate using a screwdriver on self-drawing with waterproofing rubber gaskets.
- In the case when glazing is planned, on the edge of the roof it is necessary to mount a longitudinally wooden bar to which the frame will be mounted.
- The resulting gaps at the joints of the roofing material will be used to isolate, embedded by their mounting foam and sealant.
Waterproofing roof roofs on the balcony
When using a slate for roofing flooring, it is recommended to perform on top of the waterproofing of this design. To do this, it is convenient to use polymer mastic - with its help you can high qualityly close the slots on the joints of the roofing material. It will be necessary according to the instructions to prepare a solution of the desired consistency, and then apply it layerly with the brush or painting roller on the surface of the roof.
These work must be performed in dry weather at the air temperature above + 5 ° C. First you need to clean the roof from dust and stains, then you will need to apply the initial layer of the solution, evenly distributing it on the surface of the roofing coating. Next, waiting for mastic drying, you must apply it to the second layer. When selecting different shades of mastic, waterproofing can be faster and better, as it is much more convenient to focus on unpainted areas.
Balcony with roof - Photo
Roof mounting on the balcony - Video




