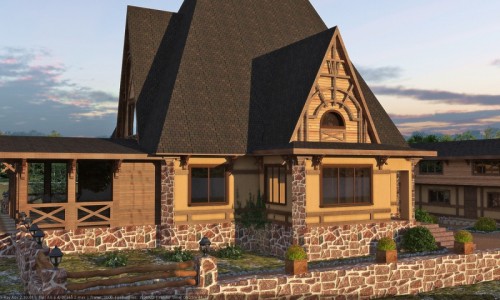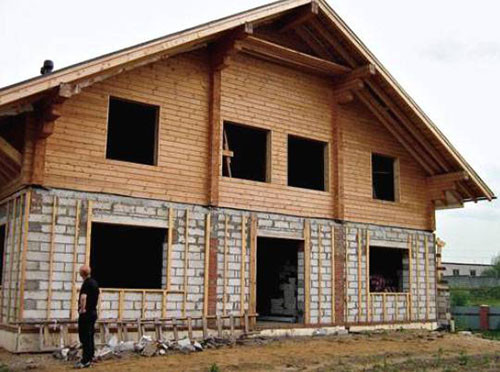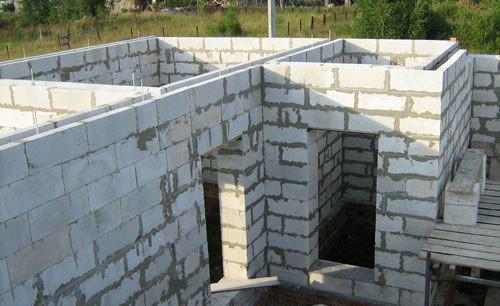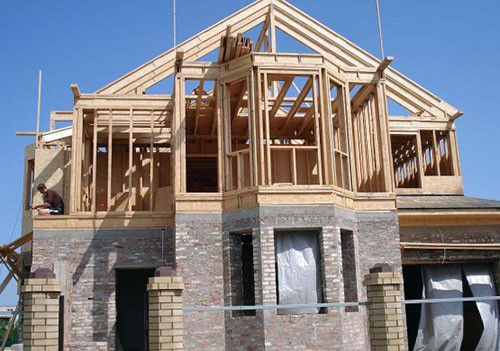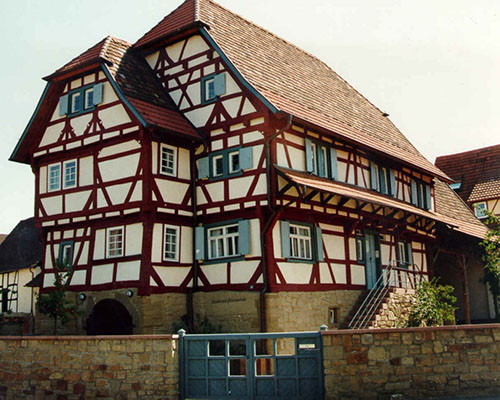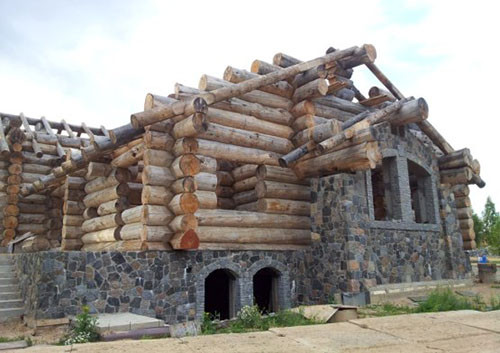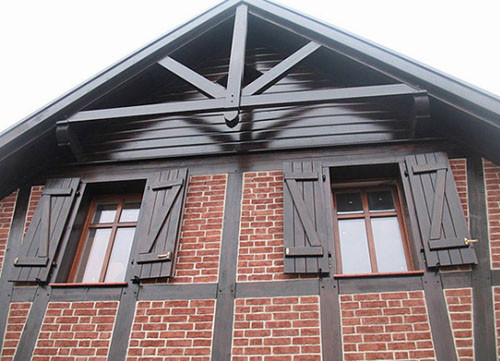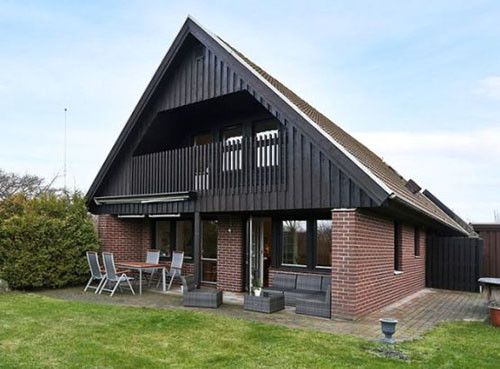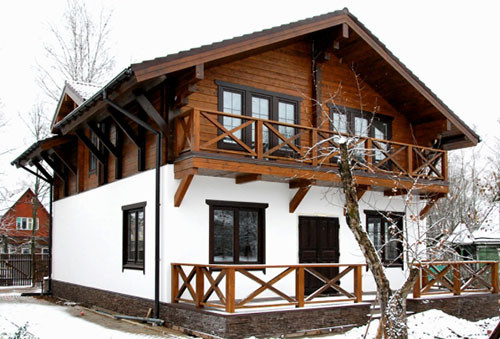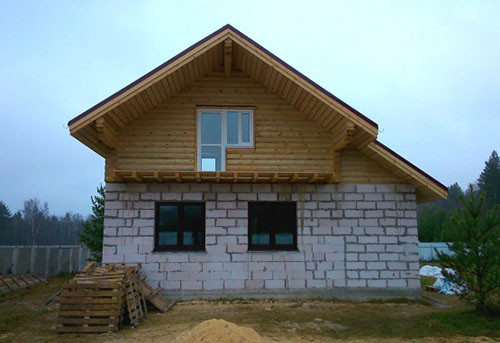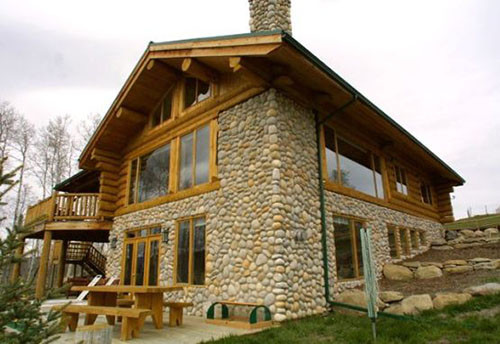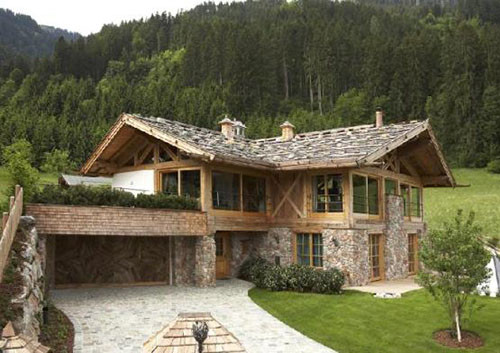
Combined Private House: Building Technology Construction
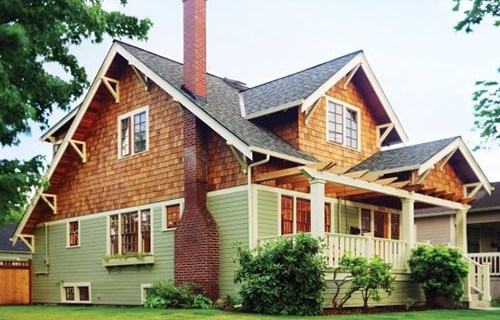
Anyone who is thinking about the construction of their own home, anyway Draws attention to the already implemented projects, Introducing and selecting a successful combination of items: "Here is such a facade I want to see from my future at home," "This porch will look great with outdoor decoration," "I will install similar windows" and etc.. Conducting such observations, it is impossible not to notice that some houses are built from two " layers» — Lower floor stone, and top - wooden. This is designer reception Or functional necessity? In this article we will tell you everything you need to know about the construction of combined houses.
Content
Features of construction
Combined houses are an excellent way to implement original design ideas, but the decorative component is far from the first place. First of all, the combination of two materials allows you to make a house stronger, warmer and more durable. If competently combine the physical characteristics of stone and wood, you can get a tangible advantage compared to conventional buildings.
The walls of the first floor of the combined house are not susceptible to rotting and damage to parasites, they are completely fireproof. This is an ideal place for the construction of garages, workshops, small cafes and restaurants ( common Practice in European countries). Often you can meet such combined mini-hotels, where on the first floor is located received and dining room, and on the second - cozy bedrooms and relaxation rooms. Lifting to the wooden floor, you instantly fall into another atmosphere with special smells, energy and climate.
Options for combinations of materials
Consider the main combinations that can be used in the construction of such structures. The most popular option is the house where the lower floor is built of stone, and the upper one is made of wood. As a result, the lower part of the house, which is exposed to large and serious Loads during operation, perfectly copes with your role. The stone is not afraid of moisture, withstands the high weight of the design, ensures strength and reliability Housing. Since the lower stone floor is not afraid of dampness, swimming pools, saunas and gym often build in houses with a large quadrature.
The second wooden floor is highly different both by physical characteristics and at the reigning inside the atmosphere. In the rooms reign warmth oh and U.hat, wood allows the walls to "breathe", providing air microcirculation. An ideal place for leisure and rest. Based on this, on the first floors of the combined houses, economic premises, garages, boiler rooms or even shops, and on the second there are bedrooms, children's, cabinets and etc..
But natural stone is quite expensive, so economical owners Replace it with alternative materials with similar characteristics - brick, aerated concrete, concrete and etc.. The combined house of brick and wood looks very harmoniously and practically does not give way to the quality of the stone version.
Decoration of facades of combined houses can be very diverse, but at the heart anyway Lies one principle: the first floor is stone, the second is wooden. Such a combination of materials in addition to obvious advantages yet one task is reduced ttswirl and the cost of all construction.
If you do not want to spend the round sum on the external finish, it will not need it! Stone itself is very beautiful natural material, especially if Its invoice to emphasize other elements of the exterior - stone tracks, porch or fence. In the case of brick combined houses, it is still better to make a facade. It is necessary rather from practical considerations than for beauty. Unprotected brick under the influence of moisture, wind and the sun very quickly collapses, so the outer walls of the first floor are better to strengthen the reinforcing grid and cover by plaster. The construction market offers a huge selection of wall materials: facade tiles, panels, artificial stone and plaster relief etc.. But in order not to spoil the naturalness and the naturalness of construction, better still abandon synthetic options and use natural materials such as lime flagstone.
If you want to get straight walls and simplify the external finish, the first floor can be constructed from foam blocks. This is a fairly durable material and thus almost the same warmI like a tree. However, during the construction of a combined home cellular concrete take into account the need to reliably tie elements of the first and second floors. Foam blocks though and strong when it comes to stress and pressure, but very much not like to shocks. From falling to the ground or bounce hammer they can crack or break. Also in this material will not be able to hold the anchor bolts, which are usually fixed the reference beam.
Tip: The best solution in this case will be pouring monolithic reinforced concrete belt directly over the ends foam concrete walls. So you can increase the space rigidity design and reliably fix supporting bar anchors.
If you are still afraid of the fragility of much of aerated concrete, consider a variation nt Articleroitelstva first floor of the house combined wood-concrete blocks. They are much more durable foam and not inferior to him in insulating characteristics. In addition, engage the outer trim of wood-concrete blocks of a pleasure - they have excellent adhesion to any decorative plasters.
For the construction of the second floor is most often used planed timber. It perfectly protects from cold and does not need external decoration. It is also often possible to meet the second frame floors. This method significantly reduces the time and total cost of construction. Moreover, the frame system allows you to change the layout and adapt without too much effort her for any needs.
The framework itself can mask or trim vice versa - parade, turning into the original elements of the facade. In this case it is better to resort to the old half-timbered frame system with stands and beamsFacing the facade. you immediately will understandWhat we have in mind when we look at the image below:
If you want to build a three-story combined house, in this case the first floor is better to build from monolithic reinforced concrete slabs, since they are the most durable, the second is made of brick, and the third is from the bar. But usually reinforced concrete ground floor, and on the surface remains Only brick and timber.
Advantages and disadvantages
The combined private house has a lot of advantages, most of which we have already identified earlier. It is beauty, and durability, and the ability to equip premises with a completely different functional load. But unfortunatelyEven in the sun there are stains. The main advantage and at the same time, the disadvantage of the combined house is the various physical properties of materials of the first and second floor. Positive side - the first floor is not afraid of damp and fire, very strong and durable, second wooden floor cozy and warm. The problem is that the durability of wood is much less than that of stone, brick, reinforced concrete or other similar materials. So, the walls built from rocks are able to calmly unauthent 150 years, and the wooden superstructure on them is unlikely to endure and half of this period. And if the service life of the log may reach up to 50 —60 years without major repairs, then in the case of frame houses, this figure yet smaller. Sooner or later, the moment occurs when it is necessary if not completely, then partially redo and strengthen the walls of the second floor. It pleases what to do it is much easier than if I had to work with the whole house.
Since the combined homes in Russia began to appear relatively recently, while this negative experience of different depreciation speeds touched very few. In the rest of the essential deficiencies, there are no such designs (in any case such that ordinary private houses would have sinned). To date, the projects of combined houses in B.sE is more often ordered by developers from developers or choose their own hands for construction.
Construction technology
In fact, build a strong and cozy combined brick house, concrete or stone is easy if you adhere to the basic rules and recommendations provided for by technology. However, as practice shows, some moments are still better to entrust professionals, for example, the development of drawings or the construction of the lower floor with reference to the top. For those who decided to build a combined home personally, we offer to watch the video below:
The work consists of several main stages:
- The construction of any house begins with the foundation bookmark. Since the first floor will be heavy, It is better to give preference to the most strong formation of the foundation - monolithic slab. Also suppose bullen Ribbon foundation. The choice depends on the design features of the future at home. You can learn about the features of the foundation work: « Bullen Tape base nT St.oim hands " and "How to insulate the foundation of a private house".
- After installing the foundation, you can proceed to the construction of the first floor. Since it is usually used for this that use elements with proper geometry (blocks, bricks), the masonry must begin with the angles, pre-stretching for the orientation of the pion cord. In addition to the corners lay the intersection wall and enhance walls from these finished elements.
- A classic cement-sandy masonry can be used only for bricks. To connect blocks, use special glue that reduces heat loss through the most narrow seams. You can find out about working with concrete blocks by reading the article. "Concrete wall blocks: characteristics and laying".
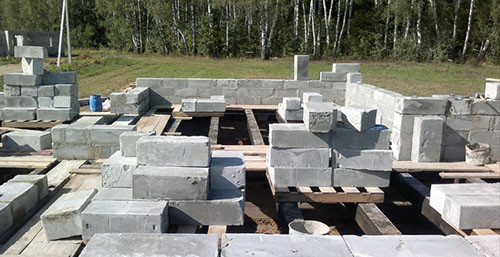
- When you brief Walls to the necessary height, it is necessary to make an inter-storey overlap. During the masonry of the walls of the first floor, leave the grooves the size of a little more cross-section of ceiling beams of overlapping (no less than 150 mm). Before installing beams, wrap their ends with several layers of runnerdoor. We think unnecessarily remind that all wooden structural elements must undergo pretreatment with antiseptics and antipirenami.
- At the ceiling beams attach the draft paul Is Cancer or planed board. Choose the material without a bark, since it is usually insects insects. Parasites usually live.
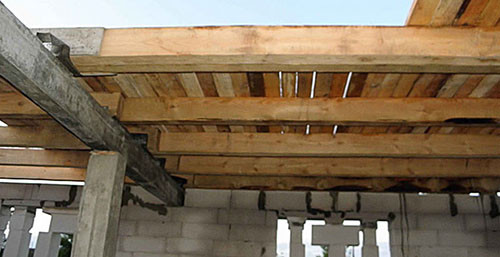
- When the first floor box is closed, proceed to the construction of the second wooden floor. Ship the ends of the brick or block walls with rolled waterproofing. If you build the first floor of foam blocks, it is necessary to organize a reinforced concrete belt. To do this, around the perimeter of the ends of the walls build a formwork with a height of about 30 cm, laid inside the reinforced belt And fill with concrete. Then shop frosted Belt roll material and follow the following instructions.
- Place over the waterproofing of the timber from the deciduous rock (larch trees are less susceptible to temperature and humidity drops).
- Prepare the crowns and lift them to the second floor. Use brazen for fastening.
- Do not forget to compact mezventsova Sews. If you build a frame floor, sew the walls with sip panels or other suitable material.
- The rafting roofing system for combined houses is almost the same as for all others, the only difference is a greater amount of dressings and amplifying elements. To ease Work, collect frontons on Earth, and then raise them and attach the shields. Be sure to do so to The rafting legs went out for the plane of the facade at least 40 —50 cm andwater flowing from the roof did not urinate the wall.
Yet One advantage of combined houses from the bar is that it is possible to start finishing the first floor immediately after the construction of the second - the shrinkage will not. For the design of the facade many Use clinker tiles or artificial stone. Using products that simulate natural wood to decorate the first floor, you can get a pretty combined chalet house, Russian hut or accommodation Scandinavian style.
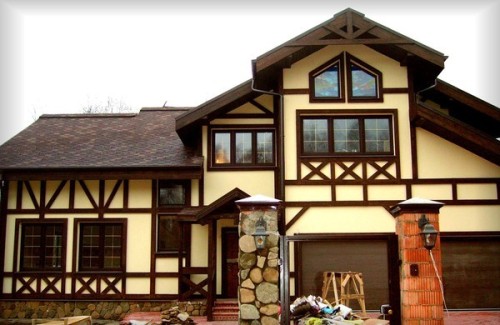
As you can see, there is nothing complicated in the construction process. The most important thing - ensure the right and reliable Dressing the first and second floor. Finally, we suggest view yet One useful video:
Combined houses: photo
The design of the combined house is an immense platform for creativity and the realization of the most unusual projects. Make sure you wake up a small photofooting Combined house trim:




