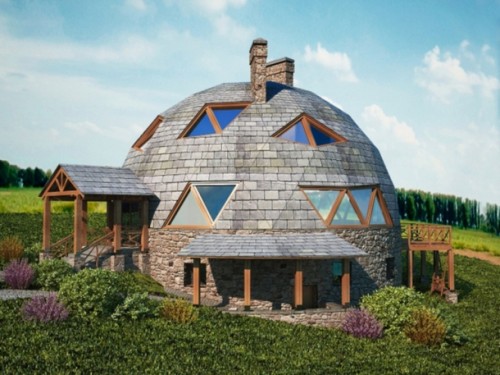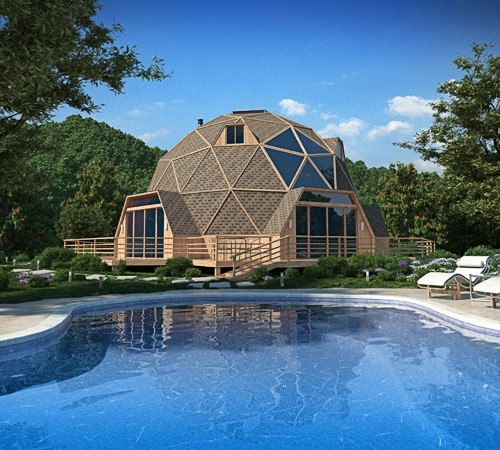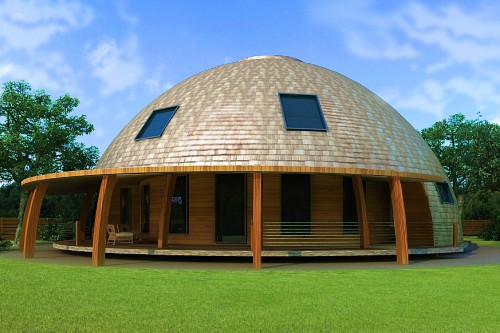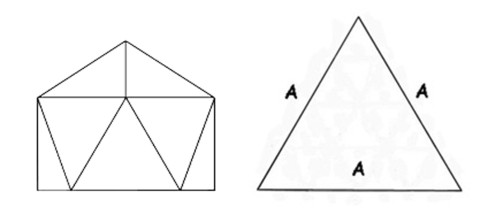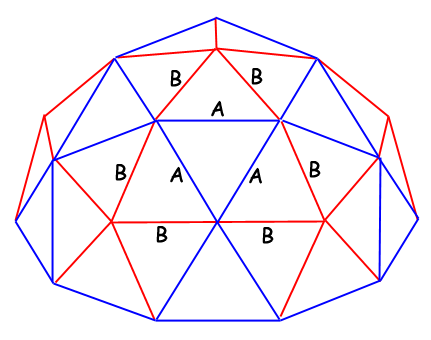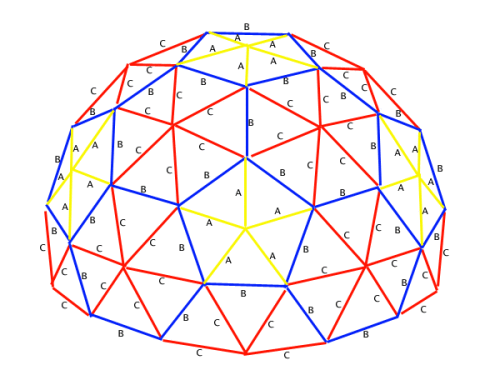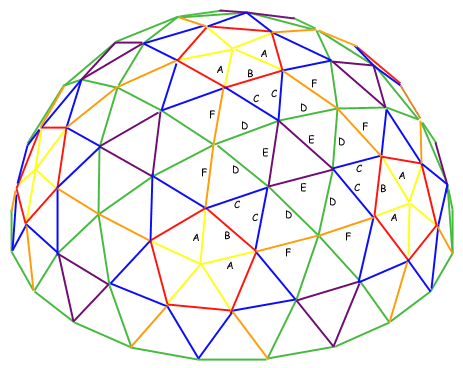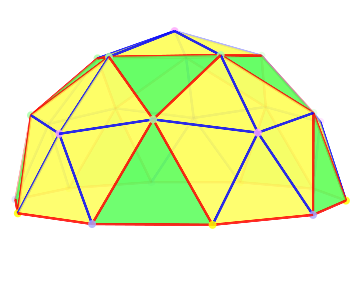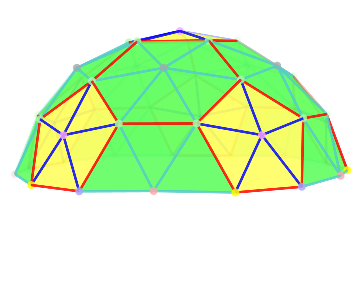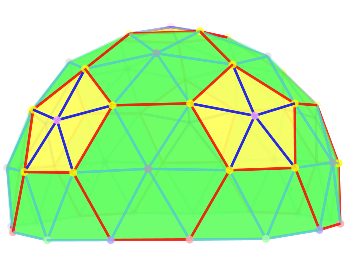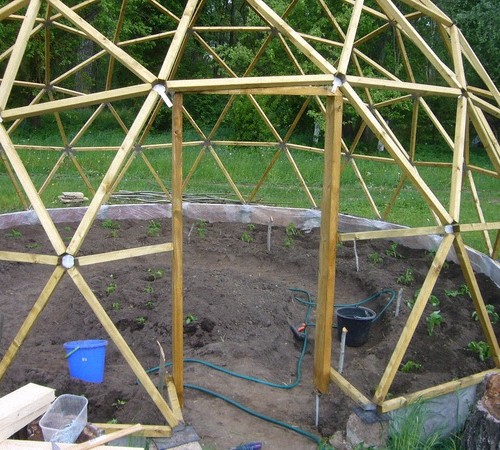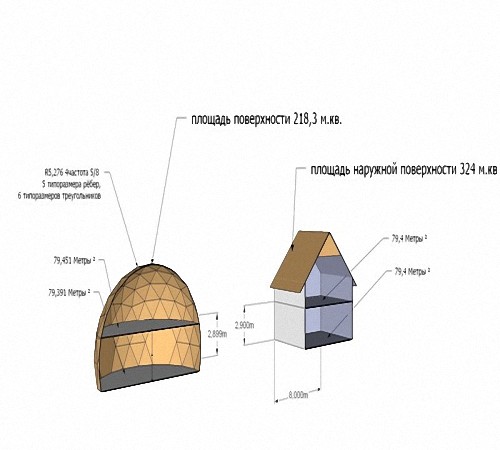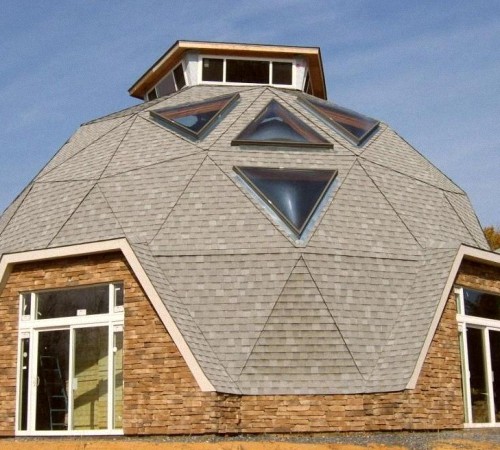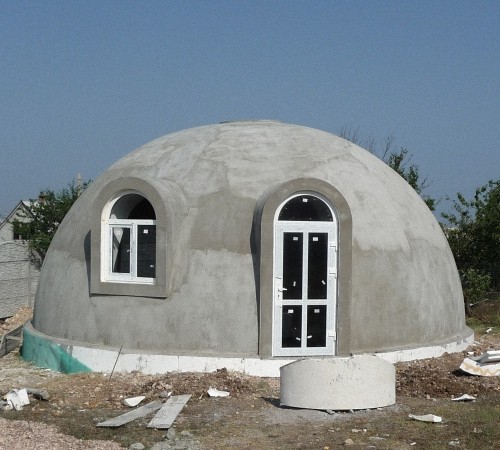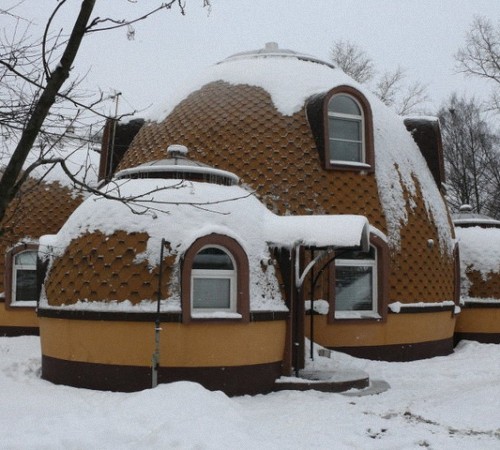
Dome home: projects and construction technology Construction
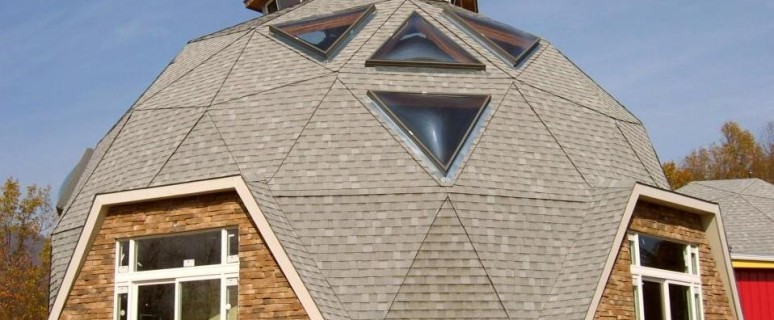
Many residents of cities today are thinking about building your own private home somewhere outside the city limits. It's a great opportunity to periodically get out of the stuffy city to fresh air. But it is necessary to understand that the construction of private wooden house requires investing large sums of money. Today, developers use in their work modern building materials and technologies that are already known to be effective. On the construction technology of dome homes, as well as about the features of buildings of this type describe below.
Content
project Selection
When choosing one or another project, try to create a country house that will save heat for a long time in winter, i.e. will have high energy-saving characteristics. This will save on the cost of payment of coolants. In addition, when choosing a country house project, several people will live in the construction. Therefore, the building is trying to make the most comfortable and functional as possible. At the same time, the house should be attractive externally. The desire to get a building with such characteristics was feasible at that time when artificial materials began to actively use, allowing us to implement various architectural solutions. One of these functional design ideas can be considered home-spheres. True, such structures have been erected for a very long time, but mainly by the peoples of the northern countries, where the heating question is rather sharp.
The technology of building dome houses, used today in modern form, can be said, was invented by the architect R. Fuller, who "gave life" the idea of \u200b\u200bhow to build both beautiful and original buildings. Projects of this designer allow you to make space more ergonomic, functional, useful and cozy. Such houses are well saved heat. Below will look at how to make a dome house, but first will get acquainted with the benefits of such buildings.
Advantages of dome houses
- When forming a project of a dome house, one of the main goals is the creation of a comfortable design, which avoids the influence of various harmful factors of the external environment.
- Dome houses are unique in their own way. Their spherical shape makes it possible to create 1 cubic. m. Volume through the wall area of \u200b\u200bjust 2.4 square meters. m. For comparison: For the construction of the same volume with the help of traditional rectangular walls, 6 square meters are required. M. Due to the smaller area of \u200b\u200bthe wall, such houses decreases heat exchange with an external environment. At the same time, the temperature inside the building will be less dependent on weather conditions.
- It is no secret that the shape of the ball is more aerodynamic. This makes it possible to strengthen the resistance of the house to a strong wind. In addition, the building of such a form is more resistant to seismic effects. So, it can safely withstand the shocks in 9-11 points.
- The benefits of such structures are still able to attribute the opportunity to create a house that will fully comply with your requirements. In particular, you can arrange the doors and windows anywhere. Thanks to the load distribution, you can build up to five connections. Moreover, their size and location may be different.
The design of the dome house is not really so complicated as it may seem at first glance. It can easily be calculated using a special calculator. Here you will need to specify such parameters as the method of connecting the ribs and their cross section. The value of the base circumference radius is still calculated. This is enough so that the program can calculate all the necessary parameters. As a result, the number of edges, faces and vertices, their dimensions, as well as the scheme of the dome and slices on the ends of the ribs will be known. You can simulate the drawings of various nodes, ribs and edges using a special program.
At the expense of the cost of building a dome house unambiguously say it is impossible. After all, it can have large sizes, dear facing or can be built in a complex with other extensions, cellars. In any case, the construction of such a house will be cheaper by about 25%, compared with the cost of building the usual rectangular houses.
Types of dome houses
Similar houses are made in the form of a geodesic dome. To date, there are several of them. By type of dome, two types of buildings can be distinguished - it is at home with a dome from four-granular polyhedra and buildings in the form of a ikosahedron. The latter can be called the most suitable option for breaking space on the section. And on how often the breakdown is made, the strength of the structure depends.
The form of the dome distinguishes five types of dome buildings. In particular, the dome houses of the belt type are distinguished. Also known to build an oval and convex type. In addition, there are polygonal houses and semicircular buildings.
Dome House
How to choose the dome frequency
What are the options for the dome:
1V.
2V
3V
4V
It is usually selected 2V or 3V. It is recommended to give preference to a different option for several factors. One of them is the planned diameter of the dome. In addition, when choosing frequency, it is worth considering whether standard doors and windows will be used. And, of course, you need to not forget about a reasonable approach. If the dome has a diameter of more than 13 meters, then it is considered great. It is issued problematic, adhering to frequency less than 3V. The fact is that already at such a frequency of the edge of the dome can reach up to 3 meters. Collect the geodesic design of such long materials is very difficult.
At the same time, the dome of the house with a diameter of up to 7 m will be raised with a frequency of 2V. Ribs in length will be approximately 2.1-2.4 meters. These dimensions are the most acceptable. Obviously, the domes with a large number of edges are most attractive, because They will look more rounded. But such structures are simply unreasonable, due to the large number of structural elements.
In the design of the dome, three types of segments are most often used - this is 1/2, 3/8, or 5/8.
½
3/8
5/8
The choice of one or another variant depends on the size of the construction. So, for small houses with a diameter of 8-9 m, the segment ½ is most often used. The frequency of the dome in such houses with such segmentation will be multiple two. In addition, it turns out that the dome with a frequency of 2V in diameter cannot be greater than 8-10 meters. For a dome with a frequency of 4V, the diameter is limited only by common sense, but there is a recommendation not to use this option at the size of the dome house from 8 to 14 m.
In practice, the construction of dome houses is the concept of "skirts". It is a part of the house with vertical walls with a height of 0.8-1.9 m. The dome itself is fixed on it. This part of the house allows you to use 1/2, 3/8 segments for the dome house with the desired frequency (in our case it is 3V and 2V). With the skirt you can create the usual vertical walls. At the same time, the volume of rooms increases, and the height of the ceilings can be changed at the stage of work on the project during the construction of both a two-and three-storey house. An option using vertical walls, perhaps, can be called the most optimal. The fact is that it more effectively uses affordable internal volume of construction. When the house is erected with a diameter of up to 7 m, this method is essentially the only possible. Otherwise, the house would turn out to look like a large tourist tent.
Mounting work
Procedure for installation work:
- First of all, you need to perform the necessary preparatory work. These include the arrangement of the site, where the house will be erected. It is required to clean from the soil, and then fall asleep with rubble.
- When it is done, you can do the foundation that for these homes is a support decidagon. To make it, you will need ten pieces of large boards. It is important that they can withstand the planned load.
- Next, the trapezium is manufactured from these bars. It is useful for this electroly saw or an electrolybiz.
- When the trapezium is ready, it and the runneroid are laid on the previously furnished sandy base. Next, it is recommended to check the geometry of the structure.
- The trapezoids must be connected by screws.
- Next, it is necessary to build a vertical wall for which the bars are needed connected by screws. Places where window and doorways will be located in advance.
- The door box itself is manufactured from several bars. Wood planks are used to cover vertical walls. Moreover, it is necessary to do so so that there is no cracks between them, because the precipitation should not fall into the house.
- After the trim, it is necessary to prepare ribs for the carcass of the dome house. They are admired by the plane on the same technology as the usual bars.
- Before installing the ribs, you need to cover the surface with protective impregnations and varnish. These means allow you to prevent the formation of fungus and mold.
- Plastic connectors are made by cutting the metal sheet plates. This is convenient to do with a grinder, and this tool you can cut the plates of both six and a pentagonal form.
- The shape of the connectors is mainly dependent on the type of construction. Pouring can be started only when the connectors are ready. To fill, usually a mounting mixture is used or a bakelite resin. It is recommended to give preference to foam, because This material is the least harmful.
- To make a frame, you should pay attention to the drawing of the dome house - it will help to quickly determine the number of parts. To connect all design elements, it is recommended to use screws and a joinery table. Although, you can cope without their presence.
- You can enjoy the frame from the inside using a conventional plywood sheet. Plywood is known as harmless and eco-friendly material.
- When finishing works from the inside will be completed, you can proceed to the external finish. To do this, usually use flexible tile and rubberoid.
- To perform facing work, it is necessary tiles and roofing layer applied sequentially. For the convenience of triangles cut from roofing material, use the table carpenter. To fix this material, resin can be used either spetskley.
- Then you can do the interior decoration, which is almost indistinguishable from other types of cladding, ie houses It includes - Coanda floors, creating ventilation, holding water, insulation and walls.
- It should also take into account a few subtleties. In order to make the house water and sanitation, it is recommended to equip the two waste pits. If there is a second floor and a bedroom, it is necessary swing open several windows with shutters.
- The best option for the cladding of the house will probably be black locust. This material is known for its high strength. Insulate buildings construction can even sawdust. In addition, it is necessary to take care of that in the house were available sockets, lamps and other necessary appliances.
- The roof structure is a dome, steering OSB-panels (plywood can). She served-waterproofing material. On top of it is placed a flexible shingles.
Ventilation and insulation
Let us dwell on the arrangement of the ventilation. So, if there are air vents in the top of the dome (they, in particular, are the window), you can not equip the ventilation of the roof. This allows you to save on electricity, which could be spent on the use of air conditioning during the hot summer days. Often, in order to improve the ventilation fan is placed in the upper part of the room.
Process insulation such houses facilitated by the top of the dome section of triangular shape. They can be used as a box for packing heat insulator. As a material used for thermal insulation, for example, mineral wool, plastic foam and fiberglass. Very long edges on the face on the inner side should be divided by additional struts. They allow you to achieve the necessary rigidity. In addition, to help keep the heat insulating material.
It is said that in buildings with several floors, natural ventilation is limited by dividing the dome on the floor. In order to provide proper ventilation of the space under the roof is not erected close to a depth that allows niche. Furthermore, the bottom and top of the dome operate openings through which air circulates.




