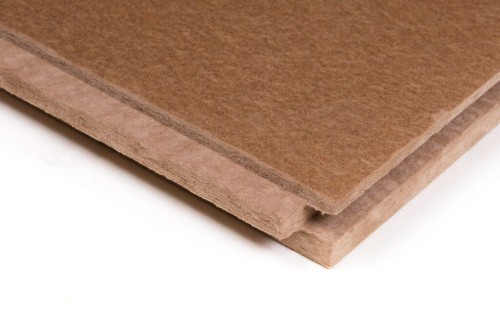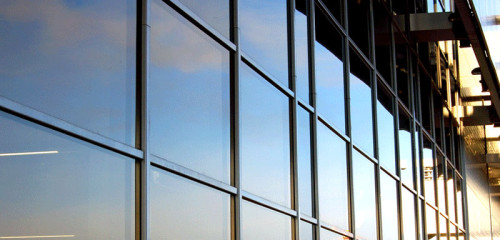
Finishing house with facade panels: photo, step-by-step instruction Construction
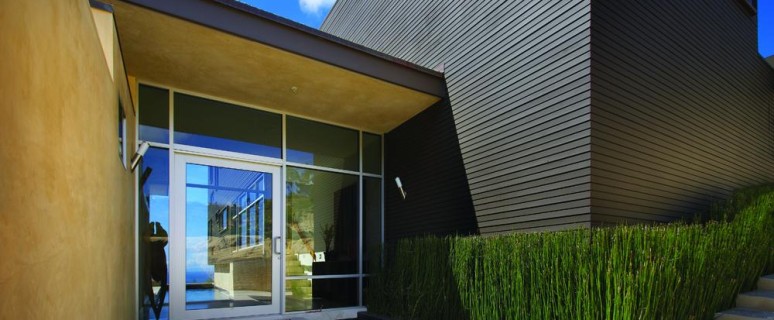
The facade panels for the house are a fairly popular facing material that has a significant amount of advantages. They protect the building from the negative impact of atmospheric factors. The installation process is simple enough and to cope with this task it is not necessary to have special knowledge or experience. All that will be required of you - just examine the instructions in detail. In addition, the panels retain operational properties in conditions of moisture and ultraviolet rays. Consider more detailed all the features and methods of mounting facade panels.
Content
- Facade panels for outdoor decorations at home fiber base
- Cover house with facade metal panels
- Front finish of houses panels from polymers
- Finishing the house outside the front panels from fibrotental material
- Facing the house with facade porcelain panels
- Finishing of facades of private houses with glass front panels
- Finishing house with front panels do it yourself
- Conclusion
- Video: Casing house siding do it yourself
Facade panels for outdoor decorations at home fiber base
Facing facade is not the only purpose of the material, because It can also be applied to finishing other architectural elements of the building, for example, soles of the cornice. In addition, such panels allow you to repair old houses. With their help, you can create a facing coating, imitating wood, marble, brick. Today there are several varieties of facing materials. Consider the features of tree fiber panels.
They are made by splitting wood on fibers, pressing it in conditions of pressure and high temperature. Lingin is used as a binder component - a polymer organic compound, which is obtained from plant fiber. It is obtained due to hot-pressing wood. A layer of paint is applied to the surface of the product that performs a protective function. Visually, such panels are difficult to distinguish from natural wood. If necessary, you can drill a hole in them or cut into fragments.
Advantages:
- Warm panels are able to last up to 15 years. Due to the high density of the product, the deformation and formation of cracks are not exposed. Even under the influence of negative temperature.
- An important is the natural origin of the panels. They relate to environmentally friendly materials.
- Facing with the help of these products will not only increase the aesthetic attractiveness of the building, but also provide noise insulation and heat protection.
However, making the choice in favor of these panels, it should be borne in mind that they are a flammable material and do not have resistant to moisture. Therefore, for the facade finish, it is recommended to use plates that include hardening components. In their manufacture, antiseptic substances, hydropobizats and synthetic resins are added to the woody mass.
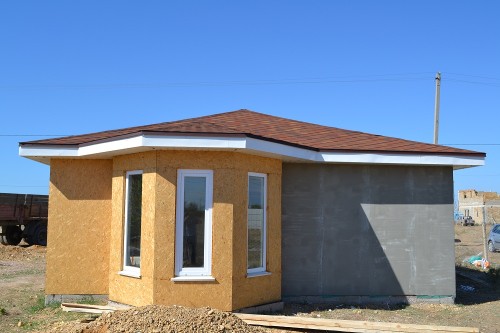
Cover house with facade metal panels
Raw materials for the production of metal panels are galvanized steel and aluminum. Their surface may have a perforated or smooth base. They are mounted using selflessness and nails. The edge for installation can be perforated, as well as in variations without it. Metal panel thickness reaches 0.55 mm. The weight of aluminum products is 7 kg per 1 m 2Steel - 9 kg. Their surface has a polymer coating that protects the panels from negative impacts.
Products are treated with such types of coatings as:
- polyester;
- poural
- plaseris;
- matte polyester.
The first type of coating is made of polyester. It has a high degree of plasticity and resistant color. Panels covered with this tool acquire a glossy surface. Matte polyester possesses similar characteristics. But the foundation of the cladding processed does not have shine. Plaserisol and Purally are not afraid of the negative effects of acidic and alkaline substances, resistant to ultraviolet and have high strength.
Features of such panels:
- The minimum period of operation of the panels on a metal basis is 30 years. They can serve and for a longer time.
- Products are resistant to low and high temperature, moisture, corrosive processes, fire, chemical components.
- Panels are able to absorb noise.
- They retain their shape under temperature differences. High strength helps to avoid strain.
- A wide selection of color solutions and coatings makes it possible to choose products for every taste. In the process of choice you need to take into account the bending strength. This criterion indicates the stability of the material to the appearance of cracks.
Painted panels horizontally on vertical framework elements. This design allows you to disguise the fasteners. In some cases, it is practiced and a vertical installation, but it will not be possible to achieve sealing of seams and adjoints. Installation of steel products is carried out by screwing screws or nails from stainless metal. The only drawback of these slabs is the lack of heat insulating ability.
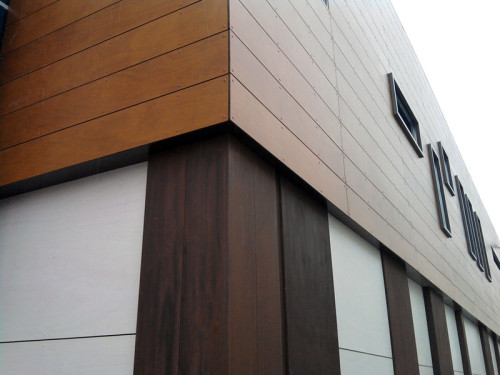
Front finish of houses panels from polymers
This group of materials is based on polyvinyl chloride polymers, which add stabilizers, modifiers and other components. One of the most common species is vinyl siding. From these panels, you can form sections of any parameters. Features of the installation of this cladding are reduced to such aspects:
- At the bottom of each product there is a lock in the form of a latch.
- The above is the edge, by means of which the mount to the surface of the wall is performed using nails or screws. As well as a retaliatory latch.
- The castle connection of the top panel is fixed on the lower response fragment and masks the edge. It helps to create an invisible mount.
- Extra long nails are used as fasteners. This is due to the properties of the panels to expand under temperature fluctuations.
The vinyl-based panels retain their operational characteristics for 30 years, withstand temperatures up to + 50 ° C, resistant to moisture, fire, ultraviolet, are not subject to corrosion and rotting process. The weight of the square meter is 5 kg. The vinyl material creates a thermal insulation effect, so that it can be called an additional insulation. However, the panel data poorly tolerate the minor temperature. With long-term influence of this factor on the facing, splits and cracks may form on its surface.
The innovative development of the construction industry is polymeric products that are 80% consist of mineral components. The role of the binder is performed by polymer concrete. Such panels are installed on the same principle as vinyl siding.
They are distinguished by a significant amount of advantages, among which you can select durability, moisture resistance, frost resistance. Due to the presence of light-resistant dyes, the products do not lose the external attraction under the influence of sunlight. Panels are resistant to chemical and mechanical effects. Their thickness is 3-4 mm, and mass per 1 m 2- 9 kg.
Foamed polyurethane can also serve as the material for the production of panels. It is a plastic mass having a cellular structure. Live, filled with gas, part of polyurethane is 97% of its volume. The material also includes marble crumb.
The outer side is covered with clinker facade tiles, which performs aesthetic function. Installation perform vertically. The comb is at the same time at the same time. The panels are mounted to the crate frame using steel screws. To do this, they provide special holes.
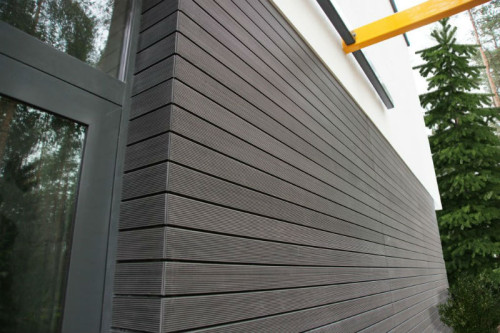
Finishing the house outside the front panels from fibrotental material
These products are 90% consisting of mineral components and cement composition and 10% of plastic mass and cellulose. Fibro cement plates are equipped with a "comb-groove" fixation system. Installed on the frame of bars or metal elements. Polyurethane or acrylic painting composition is applied to the surface of the products.
You can find plates made in the form of imitation for various materials. The thickness of the panels varies from 8 to 15 mm, the mass - 16 kg per 1 m. This category includes products from clinker tiles, which are used to finish houses with facade panels under the brick, as they simulate this building material.
Features of the material:
- The period of the service of such plates is 20 years.
- The material is resistant to corrosion, temperature differences, rotting, ultraviolet radiation.
- Does not contain toxic substances.
- The covering by these panels creates a thermal insulation effect.
- This material should be paid attention to the cladding of buildings in need of alignment of the walls. The panels make it possible to restore the geometry at home without the preparation of the surface of the facade.
The mount is performed by means of screws, rivets or nails. The use of fibrotental products has certain nuances. After installation, the finishing coating should be handled paint.
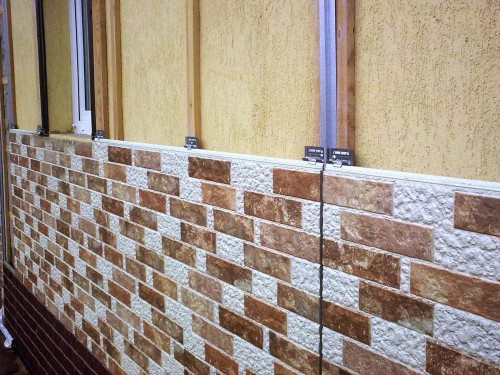
Facing the house with facade porcelain panels
Porcelain stoneware is made on the basis of white clay, to which various minerals add. This material can mimic various coatings. If the owner of the house prefers a natural stone as a facade finish, he should pay attention to the porcelain stoneware. This material can be given the necessary color by adding mineral pigment. The thickness of the porcelain stoves is 10 mm, the weight reaches 30 kg per 1 m.
The mount is carried out by several methods. The most effective recognized fixation with the help of polyurethane two-component glue. The composition is applied on the wrong side. Thanks to the cellular structure, the stove will stay even in the case of mechanical damage.
Such panels will serve at least 50 years. They are not afraid of the effects of ultraviolet radiation, chemicals, high and low temperatures. If the slab is damaged, it will not be difficult. For this, it is not necessary to repair over the entire area of \u200b\u200bthe coating, you can limit the local intervention.
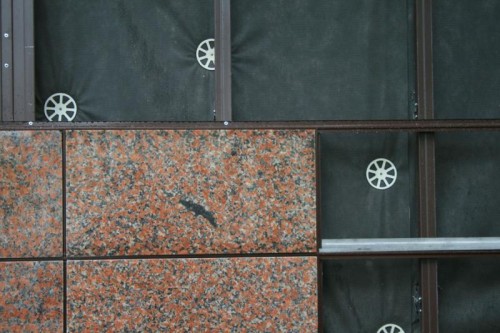
Finishing of facades of private houses with glass front panels
This material until recently was used exclusively for cladding office buildings. But gradually he found the use in the finishing of private houses. Mostly, these are buildings that have a non-standard architectural form. The house lined with glass panels acquires a fantastic look.
For the production of these products, the glass of three categories are used:
- The first "A" class includes panels that have resistant to mechanical damage.
- The facing coverage of the category "B" can resist hacking.
- The class panels are made of bulbous glass.
Also, the material for the production of the panels of this type is laminated, hardened and reinforced glass. And also foamed glass stools, which is rejected from two sides with a fiberglass mesh with a thickness of 26 mm. The surface of such facing plates is coated with stone crumb, colored glass or metal plates. Among the innovative developments in the production of finishing material should be selected crystallized glass products.
In addition to the original aesthetic effect of the panel, sound insulation and thermal insulation of the room are promoted. Laminated glass products are equipped with special films whose action is aimed at lowering the noise level. Also, such a facing layer minimizes the negative impact on the home of the ultraviolet rays. For this purpose, panels with a mirror layer and tinted products are developed.
Finishing house with front panels do it yourself
As a rule, the panels are installed on the frame or onto the working surface without auxiliary structures. There are two methods of fixation:
- invisible;
- visible.
The first option provides a setting through the grooves, machined from the inside. This method is more profitable in aesthetic relation, but at the same time more costly. Visible mounting is carried out by rivets, self-tapping screws or curvators, with which cladding screws to the supporting structure.
Before you see the house with facade panels, you need to prepare enough details, since their installation is an integral step of the installation process. The list includes:
- starting strip that is used to fix the bottom row;
- wind board applied in the design of roofing ends;
- N-profile used as a decorative part;
- F-profile - for installation of wind board and sofit;
- J- profile, which is used during the installation of vertical sections and zones of the roof and wall connection;
- pads for door and window openings;
- internal and outer angles - are installed in the field of corners of the house from the outer and inner side;
- pump for precipitation;
- the final bar is used to fix the last panel;
- sofit - used for the design of the cornice.
Conclusion
Facing the facade allows you to solve a number of tasks. As a result of the finish, the house acquires a more aesthetic appearance. Due to the presence of perforation holes in the panels, the finishing coating promotes the ventilation of the room. Facing can be viewed as one of the stages of insulation of the house, since the panels are able to maintain heat. And also prevent noise penetration into the building.




