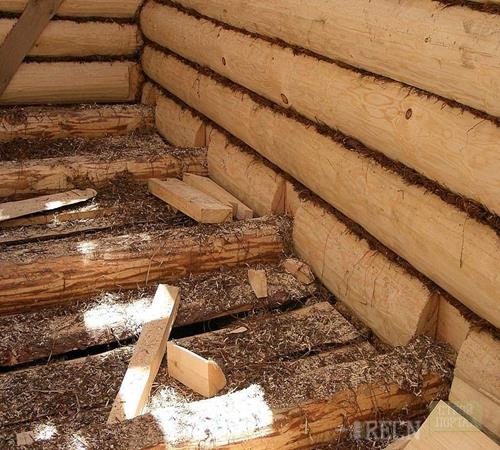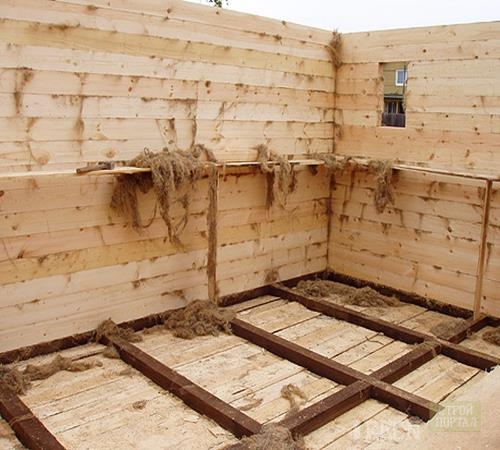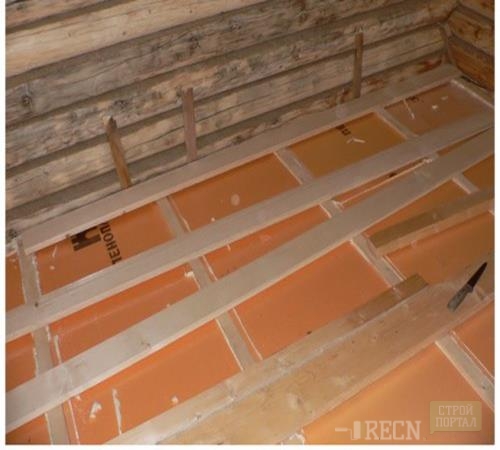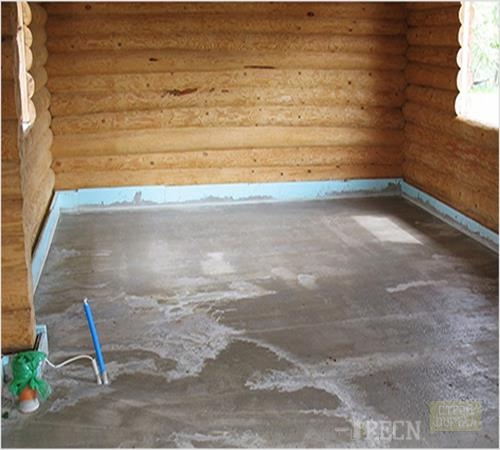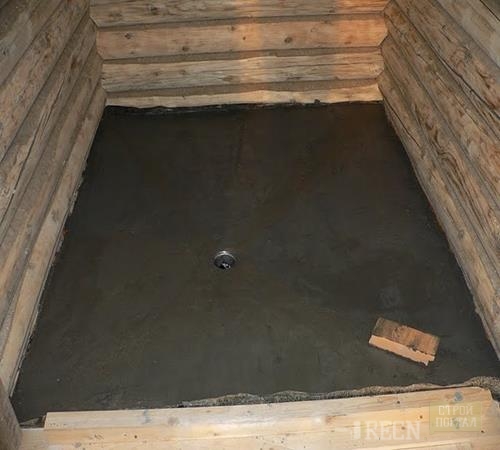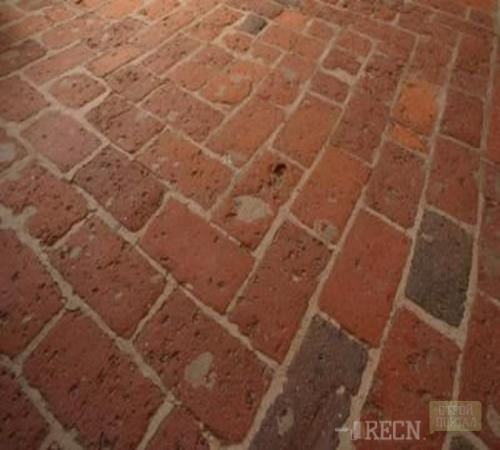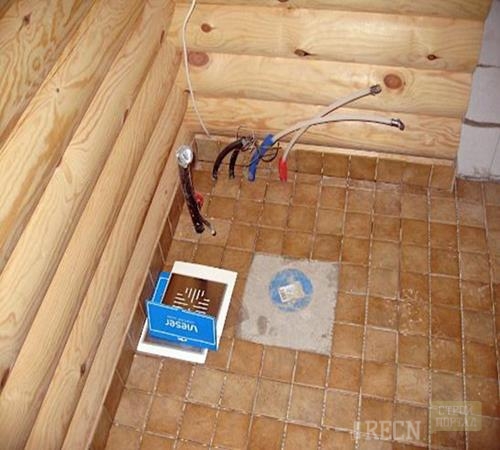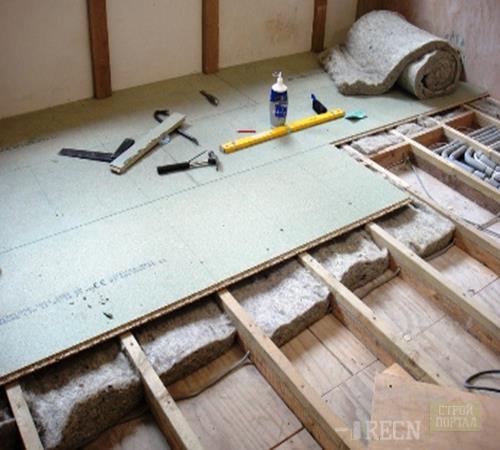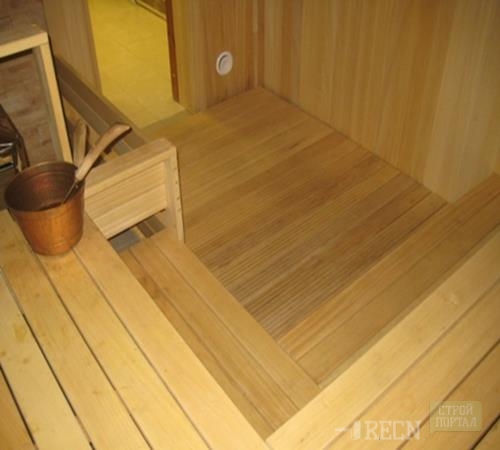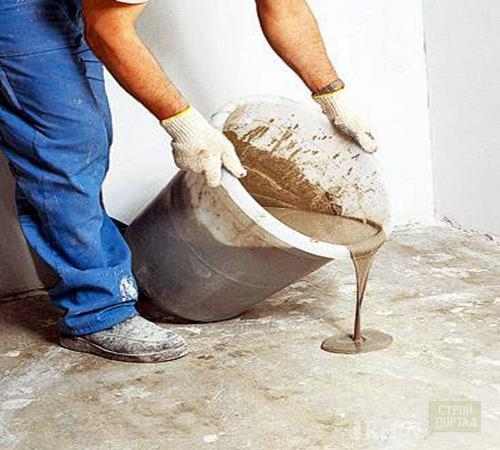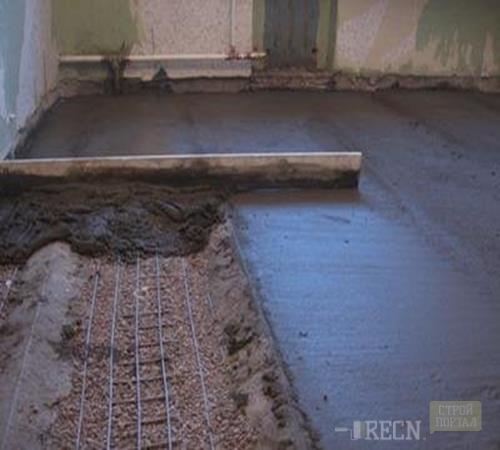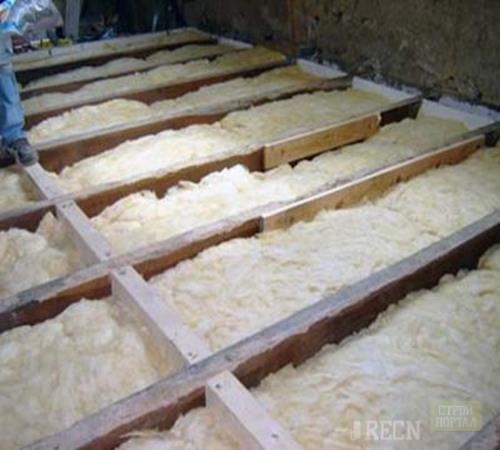
Paul in Ban: Types, Design, Features Baths, saunas and pools

The desire to build a bath at its own summer cottage is visited by many. This is very useful for health, the decision is primarily dictated by common sense. But it must be remembered that the construction process is a multi-stage and before the start of construction it is worth making a choice primarily between the varieties of a bathroom, since this stage of the construction of the future parry is occupied by one of the key places.
Content
Bath Floor Types
To date, there are several varieties of a bathroom:
- wood,
- concrete,
- brick,
- tiled.
The last two varieties are essentially derived from concrete floor and serve as a subsequent coating. This article will describe in detail the main aspects when choosing and installing any coverage, which will allow you to choose the right floor of the bath to your taste.
Wooden floor
The wooden floor in the bath is chosen primarily for Parims with small dimensions. In fact, when the bath consists of two rooms: the pre-banner and the most steam room.
In this case, a similar solution is less expensive than a concrete device. Moreover, aesthetically, the floor in the bath, made of natural materials looks better than concrete.
There are two varieties of wood floor:
- proceeding
- non-flow.
The flowing floors allow water to drain in the slot between the laid boards and leave directly into the ground under the bath. This method is easier to implement, and it does not require the construction of additional sewage communications.
Of the advantages, the following features can be distinguished:
- low level of costs for the construction of such a gender,
- smaller, compared to the time of time,
- higher degree of resistance against rotting and pollution,
- it is better ventilated and dries faster.
There are not many shortcomings, the main one is the floor is cold and the surface temperature of the floor covering rarely exceeds 30 degrees Celsius. Basically, such a floor is best used in the southern regions.
Non-pending floors are distinguished by a greater degree of complexity, water flows into the special holes on the surface and falls into the waterborg, through which the waters of the steam beans. In contrast to those who occur, the decision to use the option with not flowing will allow to build a warm floor in the bath, which is important for the northern regions.
The advantages of this type of floor are:
- as mentioned earlier, possession of the "warm floor" effect,
- lower, compared to leaking, heat transfer.
The following properties are allocated from the minuses of such a design:
- difficult drying after the adoption of bath procedures,
- great exposure to rotting and reproduction of bacteria,
- a more complex device that requires more material to build.
The wooden floor in the bath primarily attracts the gaze of its aesthetic component, it is absolutely environmentally friendly and safe. Such a combination of properties will be pleasantly pleased with this type of coating. Nevertheless, it should be remembered that the tree is worse to carry high temperature and moisture, so the correct floor of the bath should be not only attractive from the point of view of the appearance, and and reliability. For this reason, the wooden floor loses concrete. In any case, until the bath is erected, the floor device is one of the main tasks when designing.
It is preferable to use boards of coniferous trees, for example, such as fir, spruce, pine or larch. They contain a resin, which will allow wood better to be preserved under the influence of high temperatures, as well as highlight essential oils that will be enjoyable addition to pair procedures. It is strictly not recommended to be used as flooring boards from oak rocks, since they are very slippery and less suitable for the role of coating.
Concrete floor - basic qualities
The second type of bath floor, a pretty-chopped position of the wood is to perform a coating of concrete. Concrete floor will serve a much longer period, but it should be borne in mind that the complexity of its manufacture is noticeably more than from the wood.
The main advantages of concrete gender:
- insensitive to rotting and reproduction of bacteria, in contrast to wooden,
- concrete does not burn and therefore well suits as a fireproof base, unlike wood,
- differs high degree of strength.
There are no visible shortcomings. Nevertheless, it should be understood that the procedure for installing a concrete floor will require the use of auxiliary materials when pouring (reinforcing grids, the addition of insulation and waterproofing layers) and the need to construct separate water collectors in advance.
Despite the fact that each view has its advantages and disadvantages, experts recommend using both varieties immediately, since the benefits of each can be fully implemented. It is the opinion that the concrete floor is better suitable for a steam room or washer, since in these rooms there is a high level of moisture and steam, which negatively affects wood coating. In turn, the use of natural materials and wood floors is more relevant to the pre-banker and recreation rooms.
Brick floor
A similar type is rarely applied and is the subsequent option for coating a concrete floor, however, if we consider in more detail such a kind of floor covering, then a number of advantages can be distinguished:
- brick has excellent heat resistance and low heat transfer, which will eliminate one of the main deficiencies in the construction of any type of bath - cold gender,
- thanks to the abundance of decorative models, you can easily give this type of cover an attractive aesthetic look,
- the melting of moisture-resistant bricks, fastened with a solution is not afraid of a long exposure to wet air and a roast steam, so the bacteria will be able to multiply on such a coating, which is the characteristic disadvantage of wooden flooring,
- brick is not subject to rotting, does not require careful care.
One of the advantages is a small heat transfer, you can see as a flaw. The brick accumulates well in itself warm, so it's better on top of a layer of brick install wooden flooring, which will avoid burn burns. Despite its unpopularity, such a kind can be a worthy choice if you wish to build a concrete floor to a bath.
Tiled floor
The coating layer of the tile is quite common and is often used if you wish to equip floors in the bath, video with varieties of laying of which can be viewed at the end of the article. Since the initially concrete coating, despite the ties, has an unattractive appearance, there is a need to give the place the best inner decoration.
Of the advantages of the tile, the following qualities can be distinguished:
- durability and aesthetic attractiveness (thanks to the widest selection of any texture and coloring of the tiled masonry, you can give the room the steam room.
- easy wash and is not afraid of rotting or dirt,
- well retains heat in itself (therefore, as in the case of a brick floor, it requires installation of boardwheel flooring),
- in addition, the tile can be covered by the walls of the walls, which will refresh the appearance of the steam.
In essence, thanks to the combination of these qualities, it makes sense to think about this style of design.
Installation of wooden floor
The wooden floor design itself is ease and simplicity, allowing you to quickly build a finished flooring. For its creation, it is necessary to mount lags, so called wooden vehicles that are installed horizontally under the main flooring. For the arrangement of the sample, different techniques are chosen, depending on the type of coating selected. For the flowing gender, subject to the presence of soil with a good degree of absorption, it will be enough to use a layer of rubble, the thickness of which should be at least 20 centimeters. If the soil is characterized by a poor degree of absorbity (clay soils), then a mandatory condition becomes bumping into the ground for water drainage.
For the base, wooden bars are laid at the smallest distance from one wall to another, but for an impacting floor it is necessary to make a bias in the selected side to ensure better water drain.
To ensure the timing of the necessary degree of strength, in the center of each it is necessary to put a strengthening basis, which is called a reference chair. It can be made of wood, brick or concrete and must be a monolithic basis. In addition, under the supports there should be a base of concrete, from 20 centimeters thick. For this reason, the appropriate pit sizes are digging, the bottom of which is covered with a decade-cated sand layer, which should be carefully tumped. On top view of the base made of concrete, a layer of rubble is poured, and on the edges of the base the formwork is built from the remainder of the board from the flooring.
Next, the "rough" floor is built using heat and waterproofing (as a layer of gel insulation, it is recommended to fill with a layer of molten bitumen, which will be covered with rubberoid from above), then the shunting boards will be fixed on it. It is important that the groove of the boards is directed inside the construction. Next, the boards are stacked so that the clearance of at least 2 centimeters is formed between them. Hinders, forming floorings need to be laid with a slightly large step, for example, in 3 centimeters. At the same time, many sources emphasize the need to use nails, the length of which should exceed the thickness of the boards twice, while they are driven into the boards at an angle of 40 degrees and the mount should be carried out no less than two nails. After laying, the boards must be covered with two layers of olifa, but you should not paint them.
In addition, you must take care of ventilation, setting metal pipes with a diameter of at least 100 mm in the foundation on each side of the bath. A similar system will not only provide an influx of free circulating air, but also provide drying of wood.
In general, when choosing a floor covering, you should make a calculation for strength and durability. Even despite the special processing, bothering due to the hopping board, it is recommended to change every 5 years. However, such a deficiency is compensated by the advantages that the wooden floor in the bath provides.
Concrete Filling and Arrangement
Before starting work, it is necessary to develop a scheme of the waterborne and drainage, bringing a waste pipe into the street. The walls of the waterborne must be concreted, with their thickness should be at least 5 centimeters.
After that, they prepare the base and align the soil to which the layer of the broken brick should be laid and above another layer of rubble. Next, the base is covered with a preliminary layer of concrete, with a coating at least 5 cm (but not more than 30 cm, otherwise the monolith cracks). After the first pouring of the first layer, it is covered with clay and poured with a finish layer of concrete, which in turn is additionally reinforced with a grid and metal structures. After that, the surface is spilled with a sandy solution and tools for alignment (although the usual board with smooth ends is quite suitable for these purposes). As an alignment tools use:
- hydrolement to determine the straightness of the surface,
- hammer,
- chisel,
- steel brush
- putty knife.
In addition, specialists are recommended to be used in the preparation of cement mortar perlite - special sandy sand, which is used to give a solution of excellent thermal insulation properties, which is especially important for this material.
Concrete is very highly valued by professionals, but it is worth knowing that it is sufficiently specific, has a strong volatility because of its light weight and is silent enough (if working alone). The finished tie and cement solution can be immediately distributed over the entire surface of the bath, if the construction has small sizes, or to achieve a better effect, sectors can be divided into sectors that should already be processed sequentially. Next, they will be laid a layer of heat and waterproofing.
Features of insulation
In any case, whatever insulation would be selected, it is necessary to pre-put waterproofing on the finished screed. It can be different: from a simple polyethylene film to a mixture of molten bitumen, covered with a rubberoid. Thermal insulation is further stacked, which is used:
- glass gamble
- minvatu,
- polyurethane foam,
- perlite.
To protect against the cold, it is recommended to be flexing the layer of insulation and waterproofing upwards, which will prevent the inner space from the cold entering the base of the baths of the bath.
In order to maximize the main disadvantage of concrete floor, its high degree of cold, choose different techniques. For example, a good solution will arrange a water warm floor in the bath. In fact, such a system is a wiring of pipes, which is pre-mounted in the floor. On these pipes will circulate hot water, which will allow the coating to become warm. For greater degree of efficiency, it is recommended between pipes (and under them) to lay a layer of a heat transfer screen, which can serve as an aluminum foil. Such a material will send the thermal stream up, while allowing to reduce the coefficient of heat loss.




