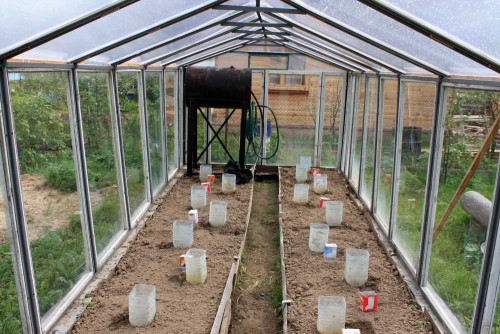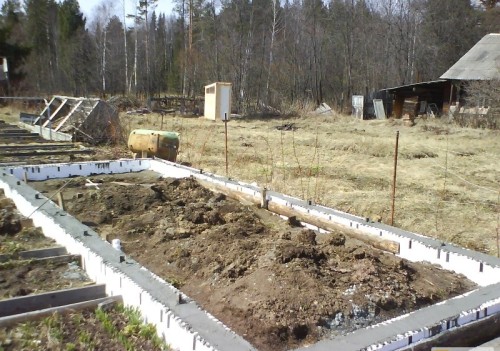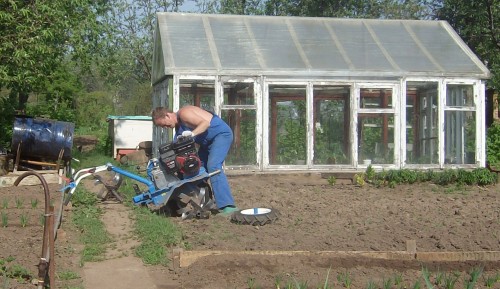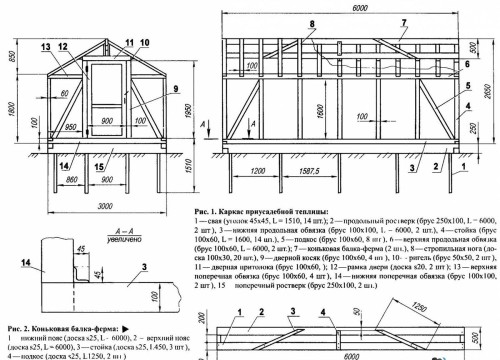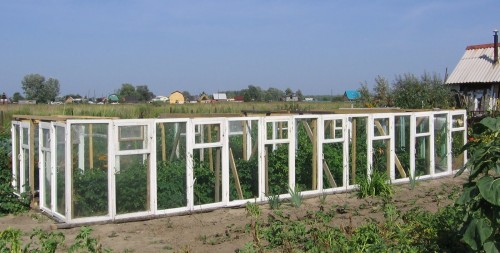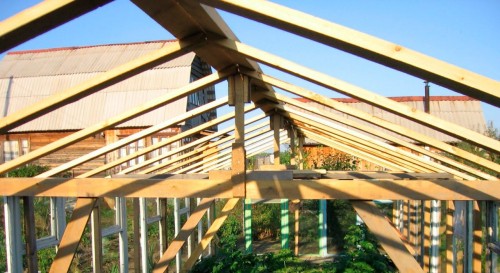
Greenhouse from window frames do it yourself Construction

After the installation of plastic windows there is quite a logical question: what to do with old windows? And the answer is quite simple. If you have a country station, the best solution would be the construction of a greenhouse window frames.
Content
Dimensions greenhouses
The dimensions are determined by the design based on:
- the size of each frame;
- their total amount;
- the size of the inside of the greenhouse.
Ideal - use of window frames, which have the same dimensions. The only way to create a smooth and symmetrical design, where there will be gaps. The length of the greenhouse from the old window frames is determined by adding the widths of all windows used.
Circuit design is recommended to put on paper where to display the location of all the passages and beds. The width of one of the beds is usually 0.8-1.2 m. If we make too broad a bed, it will be difficult to handle. Passages between the beds do within 0.5-0.6 m.
layout design
After a defined size greenhouse, you should think about its proper placement on the site. For normal growth of greenhouse window frames of plants should be located:
- on the flat portion;
- in normal lighting sunlight place;
- protected from the strong wind zone;
- away from tall buildings and trees.
If you plan to build a greenhouse of window frames, consisting of a gable roof, the best location for a long part of the structure - it's east and west sides.
Particular attention should be paid to the soil composition of the site. For the greenhouse, the perfect solution is black earth fertile soil with sand impurities. If the soil on the site is clay, then for growing plants in the greenhouse, it will be necessary to prepare it additionally:
- fill gravel;
- gravel coat with sand layer to 10 cm;
- lay a fertile black thing;
- make compost or mineral fertilizers.
It is necessary to know about the level of groundwater. This is due to the fact that the greenhouse from the window frames has a rather solid weight. When the groundwater is located at a depth of 1.5 m, it is not recommended to engage in such a design.
Fundament device
An important role in such a process, how to make a greenhouse from window frames, plays the right choice of the foundation (even in the case of the construction of the construction on a stable soil). In fact, the purpose of the foundation is to protect:
- plants from the negative effect of the external environment;
- the greenhouse itself from premature sediment from the load emanating from heavy frames.
Experts argue that the presence of a foundation will cause a thermal energy saving at a level of 10-15%. This in turn will lead to a decrease in construction heating costs, and agricultural crops will be grown with a stable temperature mode.
When choosing a base type, you should be guided by practical functions. Of course, you can use the finished metal foundation, which is selected under certain dimensions of the greenhouse. Installation of such a product is made under the reference pillars. The lack of a metal foundation is a low level of protection.
The best option for greenhouses from window frames (in the photo) - ribbon foundation from concrete. The width of the foundation is made from 0.1 m, the depth is 0.7-0.9 m. If the greenhouse is created in the area with strong frosts, the base is deepened to the level of frosting of the soil and additionally exposed to insulated polystyrene foam.
When the foundation device, the heat should be evenly distributed. Only so you can avoid cold air intakes inside the design. The space between the base and frame of the greenhouse is close in bitumen and silicone sealant.
Preparation of Ram
This process provides for such actions:
- removal of old metal elements (loops, spitals, handles);
- removal of old paint;
- wood processing by antiseptic;
- removing all glasses (when fixing frames to frame with nails).
If screws will be used to fix window frames, then the glass does not need to be removed. So that the glasses do not fall out in the future, you should check the old staps and, if necessary, replace new ones.
All vents that serve to ventilate plants are tightly closed. The minimum height of the wall walls is 1.7-1.8 m.
Creating a carcass
We now turn directly to how to make a greenhouse from the frames. At the initial stage, a wooden framework, which makes the greenhouse as sustainable as possible. For these purposes, you can use both a bar (cross section 5 * 5 cm) and conventional boards (4 cm thick).
The most economical option is the use of boards to which old windows will be attached. Especially since the width of the boards usually coincides with the size of standard frames.
The greenhouse frame consists of three main parts:
- lower strapping;
- racks;
- top rack.
The framework of the framework provides for the execution of such actions:
- the foundation is covered with waterproofing material;
- on the perimeter of the base, the boards are stacked (two pieces);
- the boards are attached to racks from a bar that have the same height;
- the number of racks is determined based on the number of window frames;
- racks are located in the corners of the greenhouse and in places where the frames will be attached;
- the upper part of the racks is bonded by a timber, which is the basis for roofing material;
- if necessary, in the upper part of the bar, notes are made for laying rafters.
Montage Ram.
Fixation of frameworks can be made using:
- wire or clamps;
- nails and bars;
- self-tapping screws and metal corners.
The use of wire (clamps) is a less expensive and easy way to fasten windows to a frame. The only nuance is that it is necessary to correctly define the places of fasteners. The greenhouse should not disappear under the influence of environmental factors. Around the adjacent frames and bars, the wire is pulled out and with the help of pliers spinning.
When fixing windows with nails, the timber is applied immediately to the two frames. After that, several nails are born into each of the frames through the bar.
Self-tapping screws and metal corners are the most reliable way to attach old windows to a wooden frame. Thanks to their use, the maximum stability of the design is achieved:
- a corner is applied to the contacting frames on both sides;
- marker marked points drilling holes under the corner;
- holes under the screws are drilled;
- corners are fixed by self-drawing.
Montage with your own hands, greenhouses from window frames begins with a predetermined corner. The frames are attached as tight to each other as much as possible. In the end wall, the opening of the door is made, for the manufacture of which you can use the boards (if you can not find an old door).
Sometimes you can face the problem of an insufficient number of window frames. Do not despair. There are two solutions to this task:
- The front side is separated by polycarbonate.
- The rear wall of the design (usually done from the northern part) is clogged with plywood or boards.
All formed gaps between the frames are sealed by mounting foam or thermal insulation material. Drafts in the greenhouse should not be.
If in the process of work inadvertently crashed glass, then:
- cut new glass;
- the extreme part of the frame is covered with a sealant (or window dressing);
- the glass is laid on the sealant;
- a stapper is stuffed to which an antiseptic and paint is applied.
Roof flooring
A duplex roof device will be the best solution for greenhouses from window frames, due to which the most uniform flow of sun rays occurs. For the manufacture of a duplex roof, you can use:
- old frames;
- polyethylene film;
- polycarbonate.
To create the roof, old frames are used only in small quantities. This is due to the fact that when covering the entire roof, the greenhouse will overheat excessively. What will negatively affect the normal development of plants.
The easiest and cheap option will be the creation of a roof of a plastic film:
- wooden rails and nails film is attached to the frame;
- on top of the polyethylene, the mesh material is stacked (cord from Capron or the fattest fishing line).
The only drawback of this technology is the need to remove the film when the winter occurs. Under the influence of snow, rain or strong wind it breaks.
The most suitable solution for the roof of the greenhouse from old frames is the use of polycarbonate, which is characterized by optimal weight and increased reliability. This roofing does not need to be dismantled for the winter, because it is resistant to snow and wind loads.
Installation of a polycarbonate roof consists of such steps:
- bruus laying occurs, which connects long sides of the structure;
- the timber is placed in places where rafters will be attached;
- rafters at the same angle are mounted on the upper strapping;
- for fastening rafters, vertical racks are used to bruus;
- creation of clamps from boards;
- polycarbonate is fixed.
For fixing polycarbonate sheets, bolts are used with wide washers. Above the wall of the greenhouse, polycarbonate must perform 20-25 cm.
During the operation of the greenhouse from window frames, it is necessary to carry out:
- to extend the service life once every 3-4 years, all wooden elements are processed by an antiseptic and paint;
- to increase the flow of sunlight, polycarbonate and windows in the spring are clean.
When installing unbearable greenhouses can be held drip irrigation and create a heating system.
Video on the installation of greenhouses from window frames:




