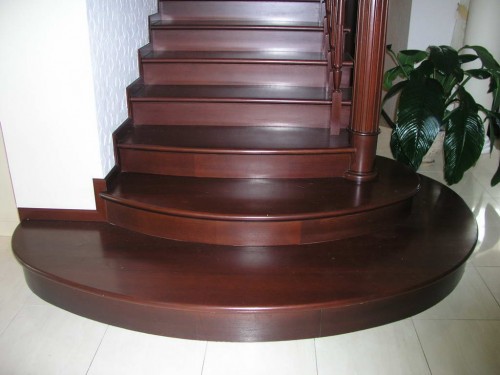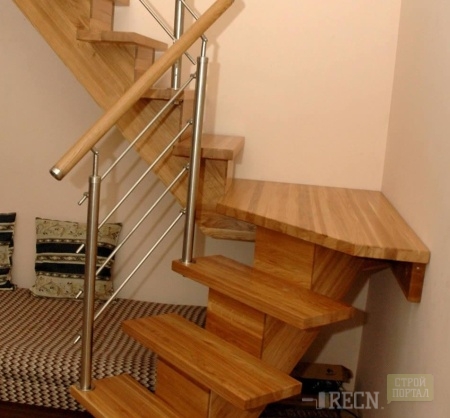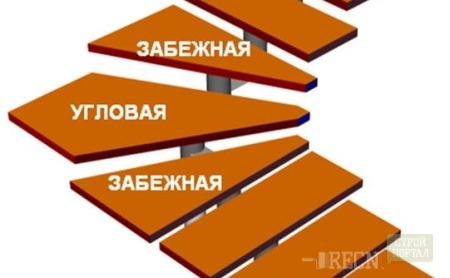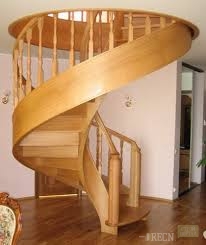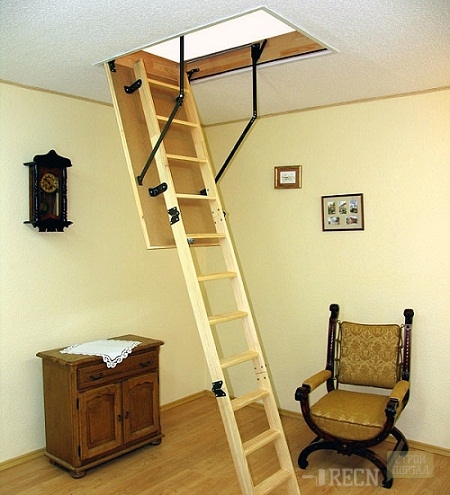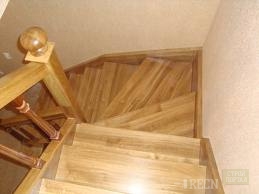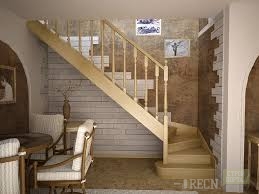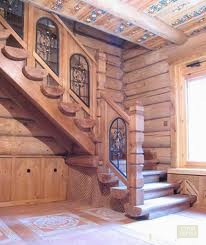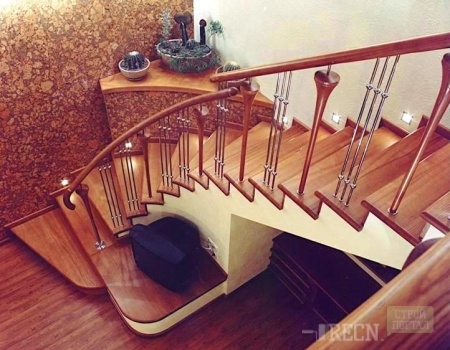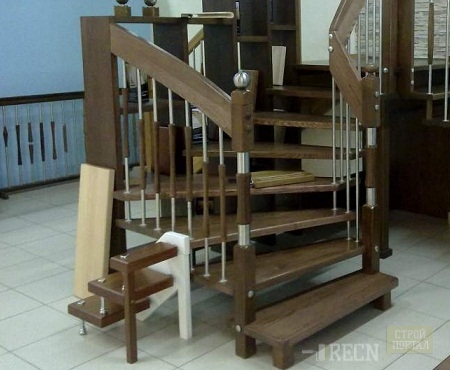
Types of structures of wooden stairs and their characteristics Ladder
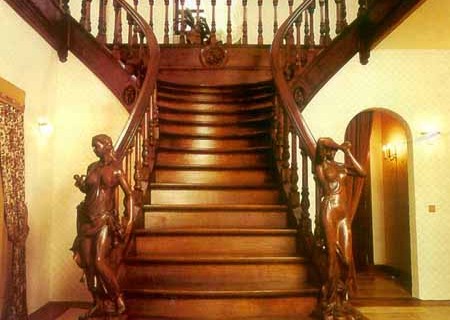
Noble building material - wood, used in construction. From the tree you can make a beautiful staircase. The staircase serves people to climb her and move from the lower floor to the top floor.
Content
The staircase became a universal invention, without which a person does not represent his life. The most common staircases are made of wood. All stairs are classified by such signs:
- Place installation.
- The direction of the stairs.
- Direct appointment.
- Size.
- Fixing features.
The tree is considered a durable building material. The design of the wooden staircase is considered one of the durable and reliable.
By type of stairs there are such varieties:
- Marshemy.
- Print.
- Combined (spiral with march).
- Swivel folding.
By the type of fastening, the stairs are divided into console (type of support of the Bolt or Kosoury), on the assets, with the help of a support pillar, and combined, which combine several methods of fastening.
Stairs. Classification
The tree is considered "living material" and the stairs build not only internal, but also outdoor. Depending on the location of the installation, the stairs are divided into external and internal.
Internal stairs are located directly indoors. Wooden designs are protected from bad weather, moisture and dampness.
Depending on its direction, the internal stairs are classified on:
- Straight. Direction line in such stairs is unchanged. Wooden stairs are two-hours (with a platform between marchs) and single-member.
- Rotary. These include spiral wooden staircase, poluoborotnye, wooden stairs with a turn, a quarter-negotiable.
straight staircase
Considered the safest straight stairs. Straight staircase takes a lot of space. To a straight ladder it was comfortable going up and down, it is necessary to accurately calculate the distance of the step. For building standards distinguish two terms: the width of the tread and the riser height. The first - the distance of the step width, the second - the vertical distance between the two stages located in the vicinity (the vertical distance taken).
During the construction of stairs any need to consider:
- The height of the riser. It should be no longer than 220 mm. Width - not less than 220 mm.
- Stairs should not be steep or shallow.
- The angle of inclination of the ladder should correspond to 40-42 degrees.
In the manufacture of straight ladder primarily manufactured stage. Step by step instructions, as well as the precise calculation of straight stairs can be calculated using a special online program.
According to the Building Regulations and standards necessary to make podstupennik. The main purpose of podstupennikov - to close the gap between themselves steps (sometimes they are quite wide and it can be dangerous).
Assembly straight ladder must begin with steps themselves, using PVA glue, screws and screwdriver going all the stairs design and is set in the right place. Particular attention should be paid to the railing of the stairs.
turning staircase
Swivel wooden stairs to the second floor are considered to be optimal in terms of safety and economy of space.
Rotary stairs are circulating in the quarter, deployed to the left or right, and circular. By turning staircases carry all your favorite stylish spiral staircases. This design does not take up much space and it is different stages.
Swivel wooden staircase between the floors installed in almost every room. The angle of rotation can be adjusted, it saves space of the room.
Swivel wooden stairs on the design include:
- March.
- Beam carrier.
- Area.
- Steps (starting, output).
- Tread.
- Riser.
- Fence railing.
- Stage modular stairs.
Rotary stairs, especially the part where the stage "turn" is considered to be less secure. To save space and arrangement of stairs without platform applies a time - set a special degree of modification.
In the width of the stage, no more than 20 centimeters are manufactured. To move along the swivel steps, it was most safe as possible, the distance of the narrow part of the stage should be 10 centimeters.
Ladder spiral
Beautiful solution. Even in antiquity, to get into highly located rooms of the castles - the towers, installed the screw staircases.
Now the screw staircases are significantly improved by a special pipe (adsadd) - this is a central stand, which in itself does not provide additional fastening and support.
A screw staircase is attached to the booms and on the fastening element, which allows you to attach the staircase to the wall (largest). Such stairs are installed mainly in the center of the room, "spinning" in the form of a spiral near the column or pipe. This nuance must be taken into account when placing furniture, and together for such a staircase, it is almost impossible to go up. The most uncomfortable screw stairs are 360 \u200b\u200bdegrees stairs.
Folding wood staircase
Separate stairs that carry huge functionality in such premises as a attic, basement, attic. The load on the folding staircase is minimal, so its design is simple and reliable.
Additionally, decorate the folding wooden staircase is not on the need.
The most comfortable folding stairs are Fully stairs, which have a lid and a special unit-block - there and make up the entire staircase. Such folding staircases can be insulated and are additionally protected from the effects of high temperatures during fire.
A variant of various stairs in a wooden house can be clearly seen on these photos:
Constructions by fasteners
The most common options for fasteners of wooden stairs is:
- Kosoury - beams that are distributed at a given angle, they are mounted on top of them. This method of fasteners is distinguished by high resistance. Cons - you can note the weight of the design and there is no saving space of the room.
- The Bolt is a special fastener, which is attached to the wall. Differs high strength, designed for greater load. It is easy to care for such a staircase, since there are no additional slots, sharp corners. Lifting with the railing on the steps is quite comfortable.
- Taits are a massive support design. Bulky, more often used to express the decor of the room. In a compact room, such wooden stairs, as in the photo, are not installed, although they look very beautiful.
Special attention is paid to the decoration of stairs. Descriptive stairs look beautiful: with carved animal figures, carved railings, balasines.
Beautifully looks at wooden stairs in combination with metal structures and additional elements of lighting equipment - backlighting steps and other parts of the staircase.




