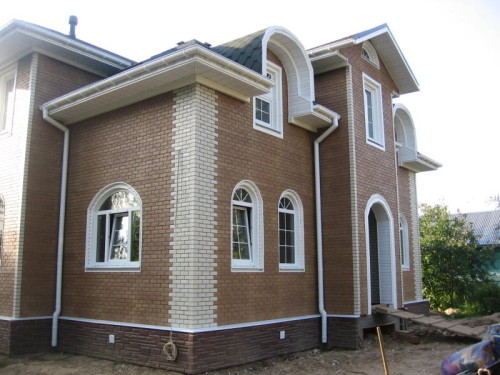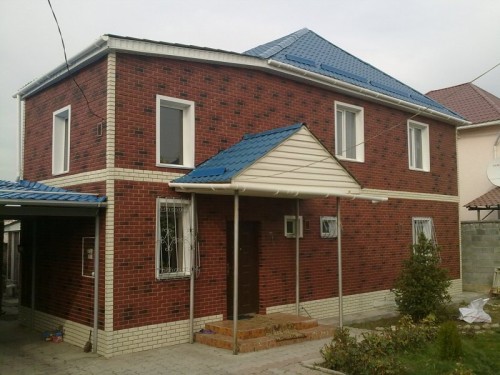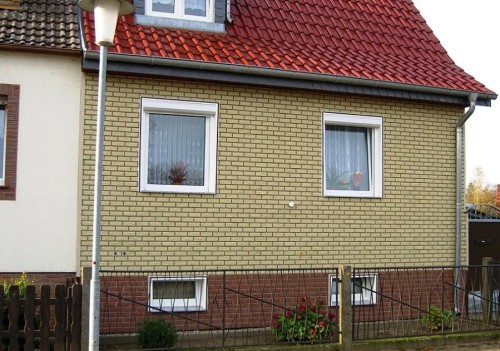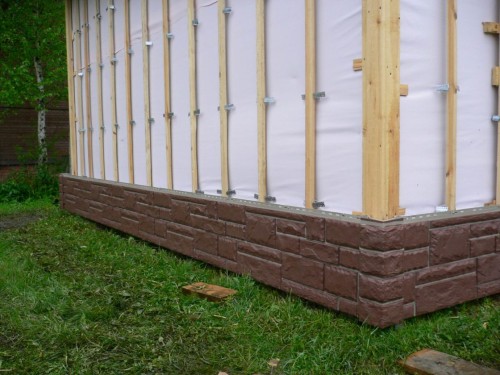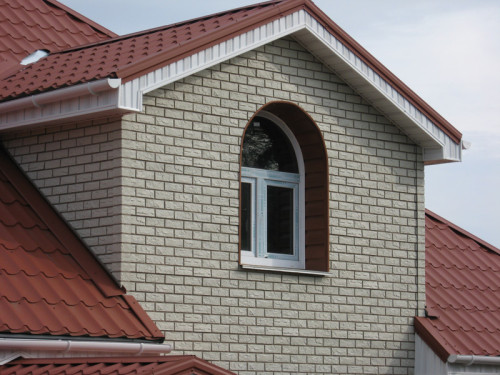
Siding under the brick: photo, installation features Building materials
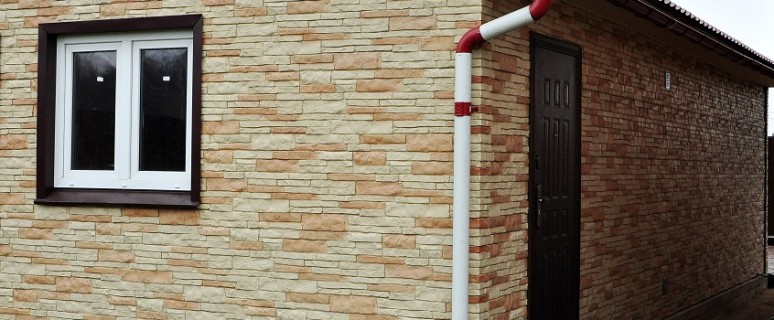
The destruction of the facade is the harbinger of the remaining destructive processes of the whole house. To prevent this, you should do the finish of this part of the building. Now very popular technology is a brick building finish. But due to the high cost of the material, not all owners of a private house can afford it. There is an excellent alternative, which lies in the trim at home siding under the brick.
Content
Product specifications
Siding under the brick (in the photo) allows you to implement any architectural idea. This is due to the fact that the material without problems is processed.
Thanks to a small weight, siding can also be separated and single-storey, and multi-storey buildings. Moreover, cladding is made not only at home, but also of individual elements (pipes, towers, adjusted floors, roofing lamps and other transitions).
The benefits of siding under the brick include:
- excellent strength indicators;
- long operating period;
- resistance to high humidity, sunlight and negative impact of atmospheric phenomena;
- absolute environmental friendliness and fire safety;
- simplicity of installation work;
- minimum costs;
- resistance to mold and fungus, as well as to temperature differences (from -50 ° C to + 50ºС);
- the material is not cracking and is not resolve;
- the preservation of the initial type over a long period of time.
The real brick wall has a significant drawback, which is to close the cracks of the cracks and tinted. Finishing at home siding under the brick excludes the execution of this work. To maintain siding in an attractive state, just enough to wash it with water.
Varieties of facing material
To cover the house, you can use the following types of siding under the brick:
- vinyl;
- metal;
- cement.
Vinyl Siding
For its production, press forms are used, with the help of which real bricks are manufactured. Thanks to this technology, vinyl siding under the brick in appearance is practically no different from ordinary bricks. Plastic products have cracks and roughness characteristic of brickwork.
The affordable price and variety of shades of vinyl siding make it the most popular material for facing both the upper and lower part of the building. The only difference is for the bottom of the wall, a special base siding under the brick is used. Its thickness exceeds 2 mm, and the material itself is characterized by resistance to maximum deforming loads.
Metal Siding
This material is highly weighting, which significantly increases the load on the foundation and walls. And attaching metal siding under the brick is a pretty heavy occupation. For these reasons, it is rarely used when lining a residential building. Its main scope of application is built, where fire safety is the primary task.
In essence, metal siding is a steel profiled sheet of cold rollers. The surface of the finishing material contains a thin layer of zinc, the application of which occurs by immersing siding into a container with molten metal.
For the manufacture of panels and challenges, a special protective film is used, which protects siding from damage during transportation. Metal siding is characterized by excellent corrosion resistance and mechanical loads.
Cement Siding
Cement and cellulose fibers are used to produce cement siding. When mixed it, it turns out a material that has increased strength.
Cement siding is characterized by resistant to effects:
- moisture;
- fire;
- sun rays;
- insects and microorganisms.
The finishing material retains its properties with solid temperature fluctuations and does not rot.
Mounting work
Now directly on how to see the house siding under the brick. This process can be divided into four main stages:
- preparatory stage;
- frame device;
- laying of thermal insulation material;
- installation of panels.
Preparatory stage
When purchasing siding panels, close attention is paid to checking the availability of special marks that each band should have. The main purpose of marks is the ability to adjust the location of the panels when performing installation work, based on the temperature regime.
When choosing the heat-insulating material, such factors are taken into account:
- climatic conditions;
- air humidity;
- number of days with strong winds;
- house manufacturing material;
- method of accommodation (seasonal or permanent).
It should be noted that the facade siding under the brick is necessary in special conditions. It is forbidden to keep it under hot sunny rays or indoors, where the temperature exceeds + 50ºС.
It is also not recommended to engage in the fastening of siding under negative temperature. This is explained by the fact that the material will become very fragile, which makes it difficult for the process of its flexion and cutting without damage.
The undoubted advantage of building a building siding is the absence of the need to align the separated surface. If there are no significant drops of heights, then it is not necessary to prepare the walls. The only thing to pay attention is to install metal slopes near window and doorways.
Frame device
Fastening siding panels is carried out on a wooden or metal frame. The doomer performs two main functions:
- Due to the ventilation moves, the operating period of the house is extended.
- The maximum reliable fixation of siding and thermal insulation material occurs.
For the wooden frame device, rails are used in size 80 * 50 mm. Before fixing them to the walls, the holes for the dowels are previously drilled. Wooden rails are impregnated with an antiseptic agent.
It is worth noting that the humidity of the wooden rivers should not exceed 15%. Freshly wood is unsuitable for creating a frame for siding. As a result of the subsequent drying of the wood, the deformation of the casing material will be deformed.
Fixation of wooden rails is made in increments of 0.4-0.6 m. You can use both self-tapping screws and nails. If the house is in the area where strong wind prevails, the distance between adjacent rails should be within 20-25 cm.
The installation of rails is carried out in a perpendicular position with respect to siding. First, the installation of the rails that act as lighthouses. After creating a frame between the rails, the insulation is stacked. Usually used mineral wool or extruded polystyrene foam.
As a material for the device, the siding creek can be used and metal profiles. The technology of their attachment is similar to creating a frame for plasterboard.
Installation of panels
At the initial stage:
- the installation of the initial and finishing siding panels, window and door-sided panels is occurring;
- the finishing of n-shaped profiles, internal and external catch is performed.
When fixing the vertical panel, the screws are first twisted into the mounting holes located at the top. After that, the remaining screws are screwed into the holes in the middle of the panels.
Related panels are connected by snapping with each other, followed by fixing with nails or self-drawing. The panels have hidden fasteners that compensate for their expansion and compression during the change of external factors. Thanks to this, the joints of the slaves will not be visible.
It is impossible to tighten the screws until it stops. Laying panels is made with the presence of a gap, the value of which depends on weather conditions.
When carrying out installation work on a hot day, the temperature gap is 6-7 mm. In cold weather, the distance between the panels should be within 9-12 mm. Only the fulfillment of these conditions will be the key to the absence of cracks or swelling in the trim.
Several tips for mounting siding under the brick
There are the following recommendations with the help of which you can facilitate working with siding and get high quality trim:
- efficient facade ventilation is achieved by the gap device between panels and thermal insulation material of more than 4 cm;
- vinyl and cement siding can be attached to both wooden and metallic frame;
- for fixing metal siding, you must use only galvanized profiles;
- for cutting vinyl and cement siding, Bulgarian is used, metal - electric jigsaw;
- the process of cutting panels begins with a perforated part;
- for the manufacture of a metal frame, rigid brackets are used;
- the step of fasteners of the crate of galvanized profiles is 0.8-1 m.
Video about the features of mounting siding under the brick:




