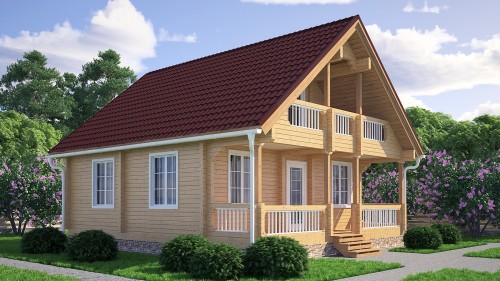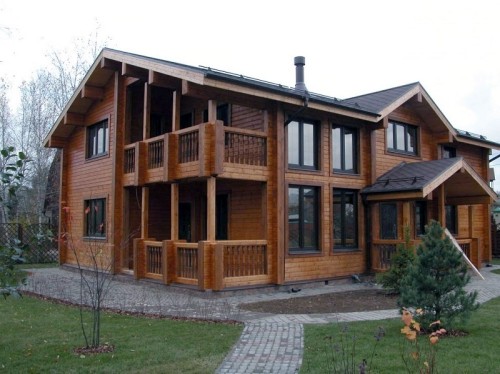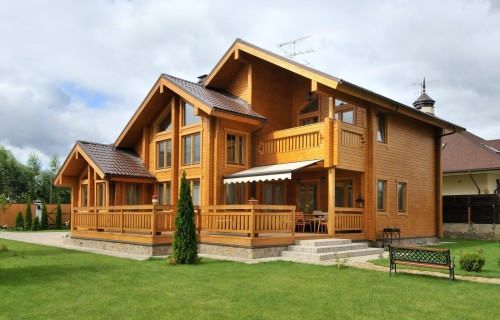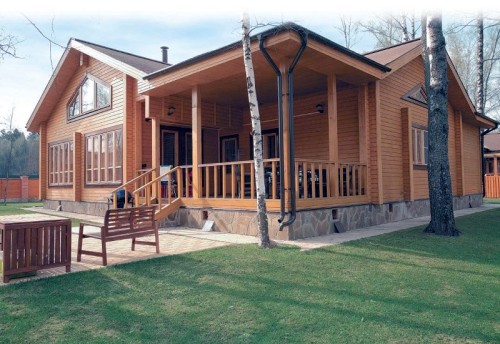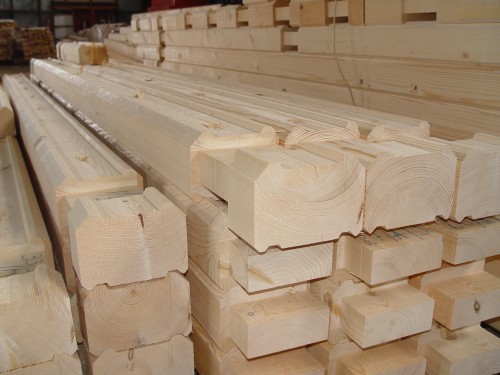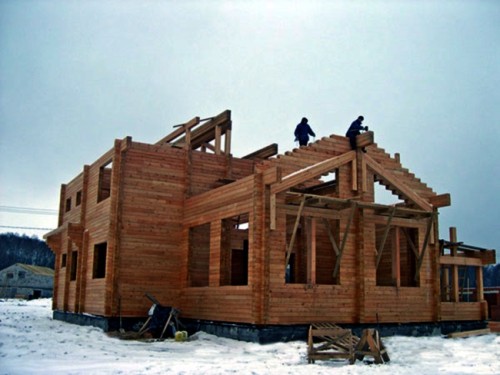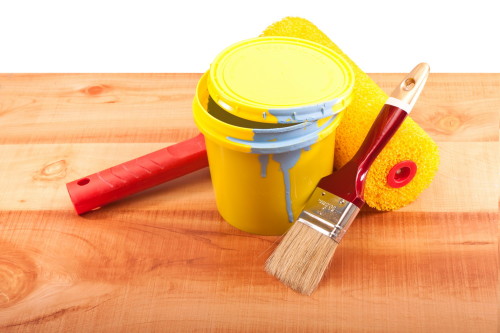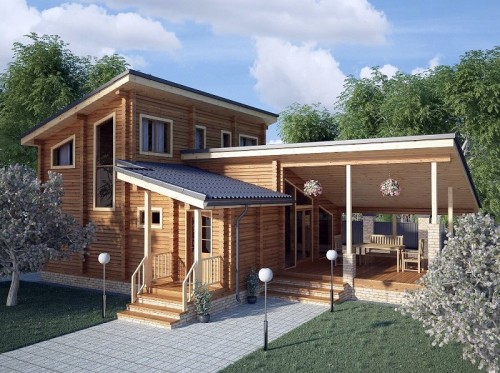
Build houses from glued timber Construction

Increasingly in construction and architecture began to apply glued browns as the main building material. Such popularity is largely due to their pleasant appearance and high-quality thermal insulation properties.
Content
Description of material
The modern woodworking industry is working to improve the characteristics of the strength, moisture and heat-resistance of the tree, which must comply with building standards. This requirements fully corresponds to glued wood, which is mainly made of pine, ate or larch and is a natural environmentally friendly polymer.
The main positive qualities of the glued wood are strength, durability and low thermal conductivity. Due to the improvement of modern technologies, such a wood-resistant tree has a proper geometric shape, a clean surface without defects and an impeccable appearance. In the construction industry, glued material is used for the construction of structures of various purposes: when installing beams for overlapping, support pillars, jumpers, rafters, attached structures, on terraces and balconies.
In contrast to reinforced concrete buildings, glueds have a much lower total mass and labor complexity. The popularity of the construction of houses from glued bar is also growing thanks to its high ecology.
Before the tree becomes suitable for use, it is sent to the sawmill shop, where the hammer and sawing process is carried out. The waste in the form of sawdust and cortex, the enterprise uses in the boiler room. Passing the sawing, boards, 50-60 mm thick, are sent to the drying room for drying at a temperature of 50-65c. There they will be within 15 days.
After passing all the technologically complex stages of pretreatment, wood becomes ready for use in the construction process.
The main properties of the glued timber:
- high environmental friendliness;
- attractive appearance;
- resistance to ignition;
- ease;
- glued barrel stronger solid wood by more than 50%;
- ease of installation;
- it is also designed to overlap long bridge spans.
Development of the project home from glued timber
Before the start of assembling houses from the glued bar, the customer should be decided with a typical project that is individual and has its differences. For example, incorrectly by type of base, heating, window frames, roofs and finishes. To achieve the desired result, you can adjust a typical project with your changes. If the available options do not suit the Customer, it can develop a project of a house of glued timber independently. And it will be from the following steps:
- studying a plot for construction;
- consistency of all nuances of construction with a contractor;
- development of a sketch in which an approximate embodiment of ideas and customer desires will be displayed;
- creating drawing and other design and estimate documentation;
- approval of the amount with the Client and Contractor;
- implementation of the project and the construction of it in the site.
Glued houses on Finnish technology
Due to its numerous advantages, Finnish houses from the glued bar are no less popular than domestic. Such structures are ready for finishing immediately after the construction, additional shrinkage is not required. Cracks in this wood do not appear for a long time, in contrast to whole bars. Houses from glued bar cheaper, over the years, their form and quality remain unchanged: the tree does not bend and does not compress. By building such a house, it is advantageous to save on the heating fee, since the wood itself retains the accumulated heat for a long time. The glued timber remains environmentally friendly even after processing its refractory compositions.
Finnish house from a bar has its own characteristics, among which:
- its area, as a rule, does not exceed 250 m 2;
- under the Finnish technology, the construction of houses from the glued timber is used by a timing of more than 22 cm;
- finns necessarily equip the various additional chulana rooms in the house, and also leave a sauna;
- kitchens and living rooms in such houses are quite large and spacious without additional partitions. But the bedroom is smaller size;
- wooden houses from glued bar, built through Finnish projects, are always as high as possible due to the large area of \u200b\u200bglazing;
- finnish house does not require a powerful foundation. With a small weight, the construction will suit the less massive version.
When using a genuine Finnish bar, you can build any construction of the highest possible as possible. The Russian home, erected by the Finnish method, consists of a glued bar grown in the north of the country. Such raw materials are distinguished by high strength and long service life. In the work of Finns, only the best varieties of trees, without cracks and sparsery, are used.
To have an idea of \u200b\u200bhow at home and other structures from the glued timber, you can watch the following photos.
Wood storage rules
After processing solid wood, it needs to organize proper storage conditions. On the construction site should be equipped with wooden platforms and laying for brushes on them. If the conditions and scale of the room do not allow it to do this, then it is possible to fasten the polyethylene on the floor and distribute solid wooden bars on it, on top of which in the stack lay packets with gluese bars. Stop packets follows in the same plane so that the wood does not rush.
Sort and store building materials is better in dry weather, and in conditions of high humidity on the street, the design details must be covered with a polyethylene film. It is impossible to make moisture in the groove, to avoid sculpture of wood. Moisture under the film when exposed to sunlight creates condensate. And it also destructively affects glued wood. Therefore, it is possible to periodically remove polyethylene from wood and dry it in the sun.
It is important to take into account the fact that the transparent film contributes to the burnout of the bar, therefore, wood should be covered with a light and waterproof film.
When building houses from glued timber, it is important to cover it with a protective film that prevents the appearance of cracks from the end.
Build houses from glued timber
The manufacture of a house of glued bar should be started with the foundation waterproofing. For this, 2 layers of rubberoid should be laid between concrete and bars.
Together with the delivery of a package with a glued bar, the manufacturer provides a house assembly scheme.
Due to the fact that each detail is marked, the house assembly process occurs much easier and faster.
- By installing the first crown, it is necessary to check the correspondence of its size to all axes and diagonals.
- Levels output "Zero". Then, make an anchor of the first crown.
- The house does not blow and warm corners of the house makes the compound performed "into a cup", where special wind protection openings are provided.
- Directly on the construction site should be conjugging the corners, as well as the cutting of the beams of overlapping and cutting walls of various sections.
- When creating a lighting system in houses with glued bars, it is necessary to use corrugated sleeves and protective elements that are located in the openings or holes of the walls.
- By installing window blocks, it is necessary to observe a 30-millimeter clearance above the block. Over the door frame, this clearance should be 40 mm.
The whole process of building houses from glued timber can be viewed on video.
Treatment of glued bar
After the construction of the house from the glued timber, the roof is carried out in order to avoid damage to the wooden log under the influence of bad weather. From the inside the ceiling is trimmed, the thermal insulation roof is installed, the flooring on the floors are made, doors and windows are installed. By installing a log house, it must be seized with a special composition against burnout in the sun. The external seams of the profiled timber are processed by silicone-based sealants, and the tree - antiseptics, varnish and paint.
Specialist advice:
- If you are not confident in your ability to independently assemble the structure of the glued bar, invite professional builders. Experienced dams will collect your home quickly and efficiently.
- Construction assembly make strictly according to the project that comes with the package with the parts.
- So that the shrinkage of the bar is uniform, use screw jacks. Under all static elements, jacks must be installed.
- All fasteners (studs and bolts) must be galvanized, in order to avoid the appearance of corrosion.
- In winter, collect the house from the glued bar is not prohibited. Moreover, there are certain advantages of this type of assembly:
- low temperature in winter prevents the filling of the bladge of moisture;
- in the frost, all insects and bacteria are absent and, thus, it does not rotten rotting.
- Having finished assembling a bar, it should be covered with antiseptics.
- After installing the walls, you should not slow down with the roof setting. Otherwise, the rains wet the walls, which will lead to their rot.




