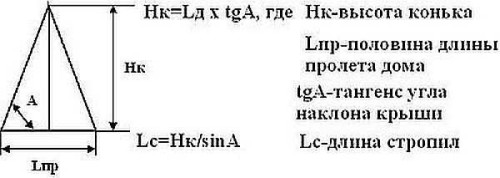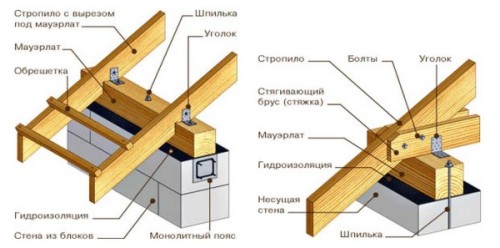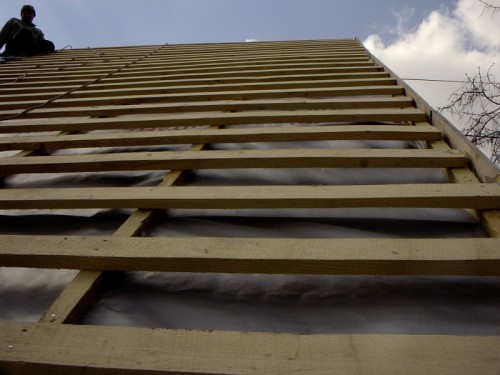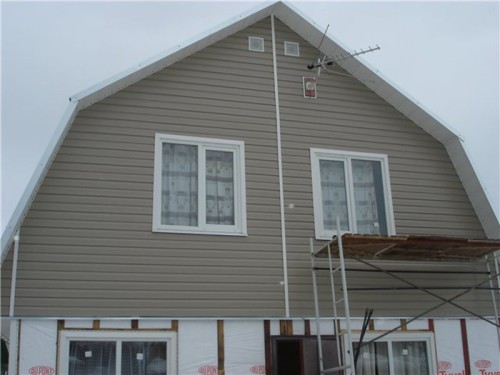
Slinge system of a two-tie roof with her own hands Construction
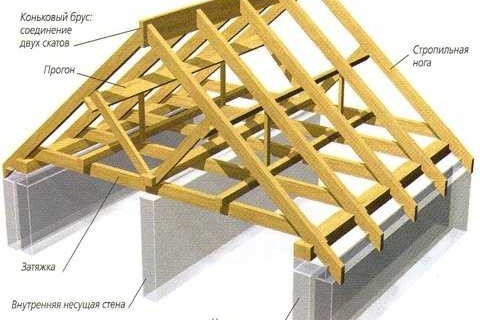
The row roof is simple, but effective roofing, reliably protecting the building from wind and precipitation. Installation of the soling system of the two-tie roof can be carried out independently, but first it is necessary to get acquainted with the design and the main rules of its device.
Content
The design of the soling system of the two-tie roof
The charter system consists of several parts, each of which plays an important role.
- Mauerlat is a large cross section (150 × 150, 100 × 100 mm), laid and pinned with studs on top of the external walls of the building. Purpose it is a reception and a uniform distribution of the load provided by the design items. The waterproofing material is placed under the wood, and on the outside, look with bricks.
- Konk - Bar, located horizontally at the top of the roof. This item is designed to connect the rafting legs and must withstand significant loads. Wood solid rock is selected for the manufacture of the skate.
- The rafters (rafting legs) are made from the bars of coniferous species of trees. The cross section of 50 × 100, 50 × 150 mm (the selection depends on the weight of the roofing material, climatic conditions and installation steps).
- Falkets and Svez roofs - these terms are connected with each other. The roof should continue for the redistribution of external walls at least as 0.4 m - to ensure the removal of rain and melt water. In the event that the length of the rafting legs are not enough, they are increased by boards (lumps).
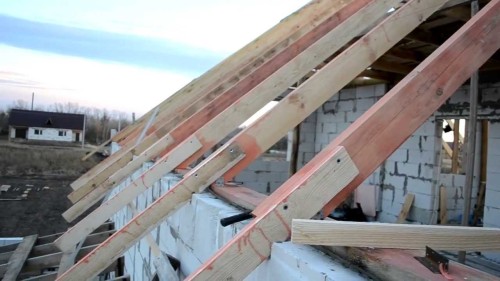
- Tightening - beams connecting rafters and being overlap items.
In addition, the solid system of a two-sheet roof may have additional elements necessary to strengthen the design:
- slopes - bars located at an angle between rafters and tightening;
- grandmas - beams installed vertically in the center of the solid system (necessary for the roofs whose width is within 6.0 - 7.5 m);
- rigel - installed parallel tightening beam, tightening rafting legs (used for roofing width up to 6 m).
About the types of rafter systems
The device of the soling system of the two-sheet roof is performed in two ways.
- Hanging rafters are based on top of each other, the bottom - to Mauerlat. To increase reliability at the bottom of the rafter, the riglel is connected. This system is suitable for use in the roofing device for buildings whose width does not exceed 10 m. This is the only possible solution for projects that do not provide for the construction of the carrier wall in the central part of the structure.
- Slot rafters, except for Mauerlat and the skate bar, have an additional support point - vertically installed on the middle bearing wall of bars, called runs. The frequency of the running of the runs coincides with the step between the rafters.
Calculation of the solo system of the two-tie roof
In order to calculate the main parameters of the rafter system, the following rules must be taken into account.
- The height of the skate depends on the distance between the carrier walls, which relieve the lumpy legs, as well as from the planned roof slope. The latter is chosen on the basis of local conditions: for snow areas, the angle of the roof of the roof must be large, and for windy - smaller. The optimal is the angle within 35-45 degrees.
- The height of the skate is determined by the multiplication of half the distance between the rapid legs on the tangent of the slope angle (table value).
- The distance between the rapid legs and the length of the rafter influence the selection of the cross section of the bar (see table).
- The length of the rafter bar is calculated by the division of the height of the skate on the sine angle of the slope.
| Roofing angle | 15 | 20 | 25 | 30 | 35 | 40 | 45 | 50 | 55 |
| TG A (Calculation of the height of the skate) | 0,26 | 0,36 | 0,47 | 0,59 | 0,76 | 0,86 | 1 | 1,22 | 1,45 |
| SIN A (calculation of the length of the rafted) | 0,26 | 0,34 | 0,42 | 0,5 | 0,57 | 0,64 | 0,71 | 0,77 | 0,82 |
The calculations use the formula below.
So, the action when calculating the roof is reduced to three points:
- calculate the length of the slopes (the distance from the lower point of the skate and the edge of the sink);
- we make amendments to additional elements: Parapets, mansard windows, firewall walls;
- we select roofing material and calculate its quantity.
Note: The amount of roofing material and the time required for its laying depends on the height of the skate.
How to make a sropling system of a two-tie roof
Before starting the mounting of the rafter system, it is necessary to check the level of bearing walls: the discrepancy of the horizontal should not exceed 5 mm. All angles should be straightforward (unless otherwise provided by the project). In places of attachment, Maurolalat in advance with increments of 1-1.5 m are installed studs made of steel rods with a diameter of 10-14 mm. The lower ends of the studs are laid with bricks in three rows.
Slinge system of a two-tie roof with her own hands: Installing Maurolat
The installation of a rafter system of a two-tie roof begins with styling and mounting Maurolat. Your attention is a step-by-step instruction of the installation.
- In place of laying Mauerlata, 2-3 rows of rubberoid are laid - for waterproofing.
- The distances between the studs are measured, all dimensions are transferred to Mauerlat bars.
- Holes in the marked places are drilled in the wood.
- The timing with a cross section of 100 × 100, 150 × 150 or 200 × 200 mm is placed on top of the bearing walls on the studs that should be 30-40 mm. Between the Mauerlat and the outside of the walls there should be a certain distance. This gap can be laid by brick.
- On the heels using a large diameter washers and nuts fasten the bars of Mauerlat. The welding of nuts is allowed.
Note: In the case when pinching is impossible, the Mauerlala's binding with wire or wooden brackets is used. A long wire with a diameter of 3-4 mm is lit into the wall for 3 rows until the end of the masonry. Tree brackets are used in wooden houses.
Setting Slinge: Basic Rules
At this stage, it is important to observe the accuracy of the location of the parts and ensure reliable fastening. This uses:
- steel corners;
- studs with washers and nuts;
- brackets;
- metal plates.
The sropling system of the two-tie roof involves compliance with the following rules during preparatory work.
- For rafters, well dried, cropped wood is selected. Material moisture should not exceed 2.5%, otherwise the board and bars can be deformed.
- For subposses and racks, wood is suitable for the 3rd grade, but it is necessary to minimize the number of bitch.
- All items made of wood should be treated with antipirens and antiseptic means.
Sequence of action during installation.
- Fitting the first rafters is performed directly on the roof. This is necessary in order not to be mistaken in the samples in the process of fixing to Mauerlat.
- A pair of rafter feet connected to each other with samples lowered to the ground. They will serve as a template for the manufacture of the other rafters, the installation of fastening elements or sawing the grooves for mounting on Mauerlat.
- It is determined by the middle of the two sides of Mauerlat from the front of the front, where the vertical boards are temporarily attached.
- Rise and attach extreme rafters. For reliability, they are temporarily attached to vertically installed boards in the central part.
- Both set details are associated with a skate bar.
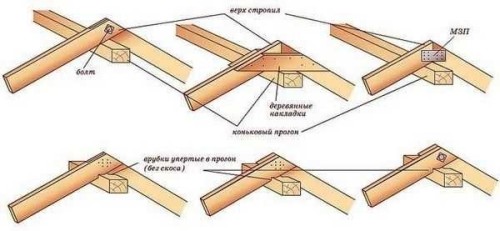
- Between the rafters, the cord is stretched from two sides: the adjustment of the remaining structural elements will be performed on it.
- Rise and temporarily fasten the remaining rafting pairs. Reliable fixation is performed after an accurate fit of all elements.
- Mounted rafters are strengthened with pink and racks. If provided for by the project - the ice and runs are stacked.
- In the event that the length of the rafter in the atmis is not sufficient, they are lengthened by the lumps.
- The lamp is attached, the step of which is chosen depending on the roofing material.
Some nuances of mounting crates
Details of the crates are fastened with self-drawers perpendicular to the rafters. The density differences the following types of crates:
- solid: OSB plates or moisture resistant plywood with a small compensation gap in docking places are stacked on top of the rafter (used for rolled and other flexible roofing materials);
- rewrked: the distance between the bars is 450 mm and more (for example, for slate);
- standard: between the elements of the crates should be 200-400 mm (for tiles and metal tiles).
IMPORTANT: Cleancake attached to all rafter feet. Wood selected without bitch and recesses. "Sonya", the presence of rot and damage insect pests is not allowed.
Slinge system of a two-sheet roof. FRONTON: Methods of tying
The finish of the front can be performed by various materials. Your attention is a rapid system of a two-tie roof (photo and description of some formation techniques).
- Bookmark brick. This method is acceptable in case of erection of thick walls from durable material: boot, bricks, etc.
- Upholstery by aluminum panels, steel galvanized sheets. Such material reliably protects from wind and precipitation. The disadvantage is relatively high cost and heat transfer.
- Blockchaus or wooden lining. The frontoth of such a roof will look aesthetically attractive. Wood combines well with any material used for the construction of walls and waterproofing devices, but requires protection against moisture.
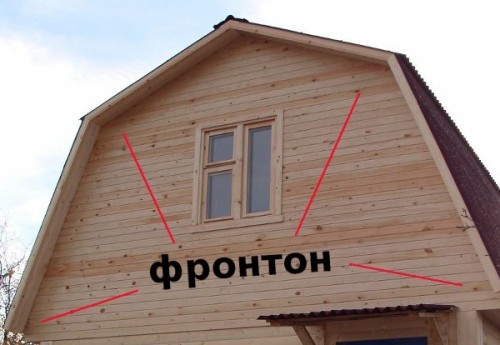
- Vinyl siding finish: This material practically does not increase the load on the bearing walls, does not require special processing from moisture. Siding is the optimal budget solution for the Testing of the Fronton. Fasten it over the boards with a thickness of 20 mm, which are stuffed on the rafting legs, filling the triangle formed by them.
Slinge system of a broken roof
In order to increase the underpants, make it a vein, build a two-tie lonic roof. This design can be represented in the form of three triangles, one of which is located above the attic ceiling, and the other two on the sides.
The technology of creating a broken bay roof provides a certain sequence of actions.
- In the ceiling beams prepare inserts for mounting racks. In the case of the overlap device with concrete slabs - they are placed on them.
- Install vertical racks and plump struts. A design can be collected without pins.
- Put lateral runs.
- Early mount the legs of the sling. If necessary - additionally attach contractions.
- Hanging-type rafter farms are manufactured on Earth, connect all the details and then raise to install in their place.
- In the case of the use of sprinkled rafters, the side runs are connected by beams that are serving the ceiling items of the underpox room. In the beams perform inserts for fastening the rails of the skating timber.
- Install the skate bar.
- Fasten the sleeve rafting legs.
- Mounted the crate, the type of which is selected depending on the roofing material.
At the end of the article on how the sropling system of a two-tie roof is created, video with specialist comments.






