
Crack in the wall of the house: how to determine the cause and eliminate the consequences with your own hands Useful advice,Walls
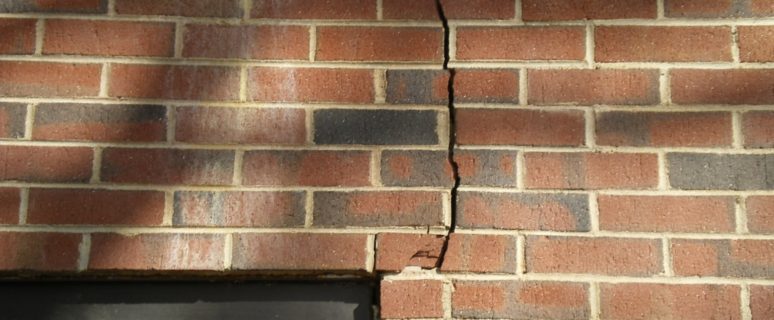
The crack appeared in the wall of the house is not only the reason for the disorder about the spoiled appearance, but also a signal of possible more serious consequences.
Content
First of all, it is necessary to identify the reason for the formation of damage to the wall and then, eliminating this reason, start up the cracking itself.
However, the cracks of a width of less than one millimeter are quite admissible in the new building and are not a reason for concern. Watch for a crack for a week, and if it does not increase, then it can be embedded.
Causes of cracks in the walls of the house
For the construction of houses of houses, several types of building material are used. It is a silicate brick, slag blocks, foam blocks, ceramic blocks and so on. All of these common materials made according to modern technologies have increased strengths and durability. Therefore, if we eliminate the marriage of individual elements at the point of formation of cracks, then all other causes of destruction for these building materials will be common. The main and most common causes of the appearance of cracks in the walls of houses are the following:
- Violation of technology while erecting the foundation of the house:
• The calculation of the foundation was incorrectly or was not fulfilled at all, not taken into account groundwater, the depth of the soil; soil type and weight load (Calculation of a tape foundation for the house);
• mixing concrete for the fill was performed manually or without complying with the recommended proportions of water, cement, rubble and sand, which was disturbed by the strength and stability of the foundation to external influences;
• improper reinforcement of concrete when filling the foundation or poor-quality waterproofing;
• cheap, low-quality building material for foundation;
• It was not standing out of the laid time until the concrete is completely frozen before the start of the walls. - In the process of natural precipitation of the house there is a blockage of foundation due to a number of different reasons:
• an increase in the amount of groundwater due to the loss of an abnormal amount of precipitation or due to the abundant melting of the snow;
• Wake up the foundation due to disruption of drainage on the site;
• Strengthening the vibrational effects due to an increase in road intensity near the area with the house (or for other reasons). - Long service life at home.
- Additional superstructure of floors of the house throughout the area or on a separate part, which can lead to an increase in the weight load on the foundation more calculated.
- Violated Wall Masonry Technology. It may be thickening horizontal seams, no dressing, illiterately prepared solution, incorrectly selected building material or combined materials that are not suitable for each other according to the characteristics.
Types of deformations of the foundation and how to determine
Since the foundation deformation is the most common cause of cracks in the walls of houses, it is necessary to consider this problem in more detail.
First of all, it must be said that the diagnosis of the state of the foundation is a process requiring the use of expensive special equipment. However, contacting specialists in some cases may not be needed. Conducting self-diagnostics is possible if there are characteristic external signs of the type of deformation of the foundation of the house. For convenience, we will reduce all kinds of deformations, their causes (without taking into account poor-quality building material) and external characteristic features in the table:
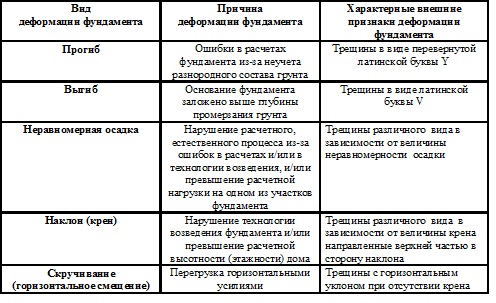
Eliminating the causes of cracks in the walls of the house
Depending on what causes damage to the wall of the house, repair and restoration work is planned.
Repair of the foundation of the house at its deformation
Sending part of the foundation may be temporary. Having taught a more stable position, the basement of the foundation can stop. Putting on cracks, so-called lighthouses (paper ribbons or gypsum plaster ribbons) and pointing on them the installation date, trace their condition. If the size of the destruction of the wall continues to increase, and this will become apparent when lighthouses will be broken, it is necessary to move to the actions in the following order:
- Next to the foundation, at the site of sedimentation (columnar or tape), it is necessary to pull the pit with a slope at 35 ° and depth to the base of the foundation.
- In the pit insert a metal or asbestos-cement pipe with a diameter of 15-20 cm.
- In the pipe pour a nuge concrete or cement solution into the pipe. A solution to fill gradually, with time intervals to the full saturation of the soil under the basis of the foundation (this can be determined by the fact that the solution ceases to decrease within 1-2 hours).
- In a day or two (depending on the humidity and conditions for drying the solution), if the level of the solution in the pipe decreased, the fill to continue. Thus, maintain the necessary level of the solution in a pipe to two three times or until its absorption into the ground does not completely stop.
- Re-put the beacons on cracks to determine whether the process of destruction is stopped or not.
- At the edge of the upper part of the scene and the beginning of the base, it is necessary to attach the river with the position of the foundation after the end of the pouring of the solution into the pipe.
- If the mark on the rail does not fall below, then the process of precipitation ceased.
- In case the sediment in this part of the foundation has not stopped, then it is necessary to continue the plot of the solution into the pipe.
- If the sediment only slowed down, and the pipe is completely filled with a solution and, it does not leave more in the ground, then the ditch drawn the ditch in the sidelion. The ditch should be in the form of a ring around a half-× 30 cm column. The bottom and walls of the ditches are laying out with wooden boards, forming a formwork. In the seams between the stones (bricks) or in concrete, pins and they are attached to them with a metal mesh (masonry). This grid will perform the role of fittings. The grid can be made independently of metal rods. Then, a solution of concrete with small gravel or rubble is poured into the formwork. Thus, a reinforced concrete ring is obtained around the pillar, which will stop the sediment on this site.
- If a plot of a column foundation with drawdown is more than one post, then the same reinforced concrete ring can be arranged in neighboring columns. To increase the carrying capacity of this part of the foundation, under the reinforced concrete rings you can put a metal or reinforced concrete beam.
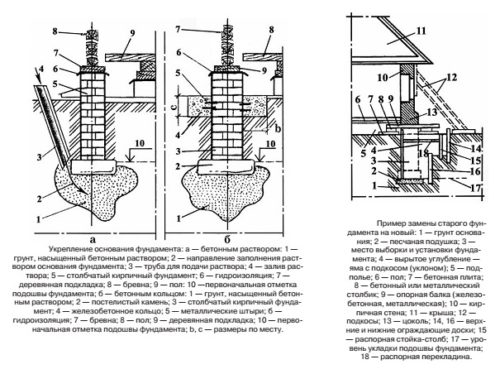
Repair of the foundation in its destruction
The collapsed foundation must not only restore, but at the same time to strengthen. Initially, it is necessary to determine the nature of the foundation of the foundation to select the way its strengthening.
When the foundation is destroyed throughout the perimeter of the house, you must perform the following steps:
- Throughout the perimeter of the foundation (both a bar and tape), a trench should be pulled out.
- Carefully clean the surface of the foundation and walls from dirt and old plaster.
- On the entire vertical area of \u200b\u200bthe foundation and the base drill in a checker order by an anchor with a diameter of 4-6 mm.
- In the holes fasten the anchors. Anchors must be prepared in advance by cutting a metal wire with a diameter of 4-6 mm, one of the ends bent at an angle of 90 °. Anchor must speak from the surface of the foundation by 5-10 mm.
- Then to the anchors with wire (or in another way) to attach the metal grid.
- In the trench, install a formwork and pour a concrete solution into it.
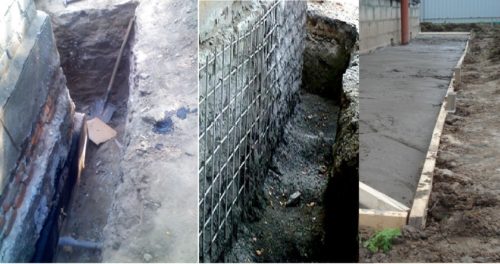
If the part of the foundation is destroyed as follows:
- Along the basement site that was subjected to destruction, pull out the trench not wider the thickness of the foundation itself.
- Clean the surface from dirt.
- Instruct the foundation on the sides of the stone laying from the stone to the required width.
- When performing a new masonry, it is necessary to communicate with old masonry.
- Rejection of the soles of the foundation is not required.
- If the foundation is made of bucket masonry, booton, monolithic concrete or other similar material, then the device will need an exhaust reinforced concrete clip. For a bundle with the old basis of the foundation, it is necessary to drill through holes through both bases and copp them with anchors.
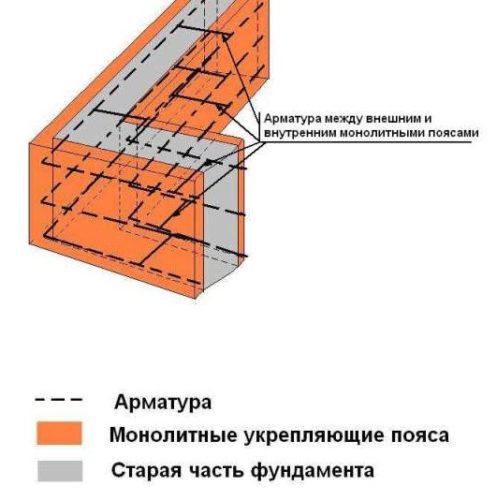
Close up of cracks in the wall of the house
Determining the state of the crack
After the reason for the formation of a crack in the wall of the house was revealed and eliminated, it is necessary to determine the quality of the work done. To do this, it should be obsessed for a while for a crack. It is necessary to determine whether the crack expansion process is stopped or continues to progress. You can do it with the help of lighthouses. The lighthouse is a paper strip (or a strip of plaster tape plaster). The strip passes across the crack in the place of the highest value. On the strip, you can write the date of its stickers. If the paper did not break, then the cause of the crack is eliminated and you can proceed to it. Inspection of beacons must be carried out no earlier than in 7-10 days.
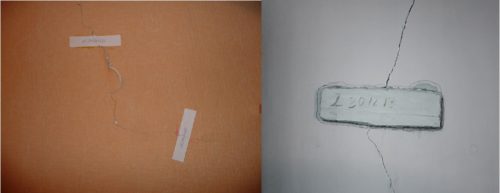
Repair of small and medium cracks
Small cracks (up to 5 mm), which do not increase, are easily eliminated with cosmetic repairs. In this case, an aggregates based on artificial resins or building mixes for internal or external wall decoration can be used.
Average cracks up to 1 cm wide must be simply filled with a solution of sand and cement in a 3: 1 ratio, respectively. And then perform an internal or exterior surface finish.
When closeing in small and medium cracks, it is necessary to pre-expand its external part overlooking the surface. Then clean well and rich in water. After complete drying of the wall in the area of \u200b\u200bcracks, you can begin to fill the cavity with a solution, aggregate or sealant.

Repair of large cracks
If the crack is wide (more than 2 cm), but it disseminates slightly and its reason is mainly eliminated, then when climbing the crack in the wall, anchor can be installed. Anchor is a metal plate, overlapping a crack across and attached to the wall on both sides of the cavity by anchor bolts. If the anchor is installed one on the extended crack, then it is located in that part of it, which expands more intensively. You can set several anchors, it is especially recommended if the destruction of the wall is through. In such cases, end-to-end anchoring or tension bolts are used. The following is the following:
- The plaster is removed from the wall at the place of an anchor installation along the length, width and thickness of the metal plate. If there is no plaster, the wall is performed in the wall.
- Next drill holes for bolts or anchors of a tightening system. The holes are dried on the necessary depth or end-to-end, depending on the nature of the damage to the wall and fasteners.
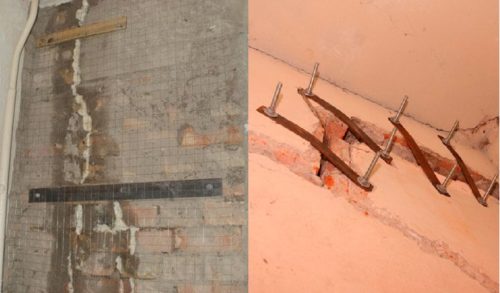
- Then delete all the falling off of the wall. If the brick wall is replaced with new bricks fall out. New masonry bricks may be reinforced with plates of sheet steel or fittings with curved ends between bricks. It is also possible to reinforce the walls in the area of \u200b\u200bthe cracks of other materials. By reinforcing brackets must proshtrobit grooves with regard to their length, width and thickness with a small margin for plaster 3-5 mm. For insertion into the wall of the bent ends of the reinforcing brackets is necessary to drill the appropriate holes. Reinforcing bracket must be freely inserted into the prepared groove and holes, and not clogged, or you may destroy the weakened masonry walls.
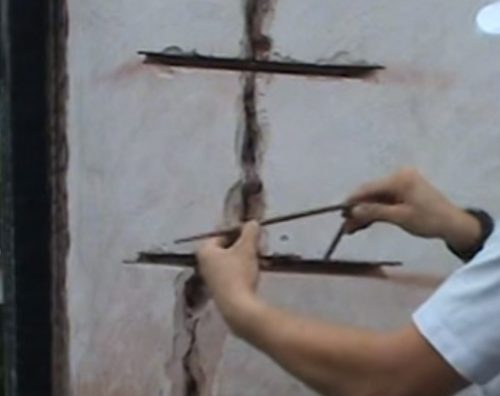
- The cavity in the wall can be filled with cement solution of crushed stone or gravel filling.
- After preparatory action mounted tightening system, shrinks and then performed the final exterior finish of the wall.
- After fitting the tightening system, before final finishing, the wall may be further enhanced at a portion where the crack is a metal grid.
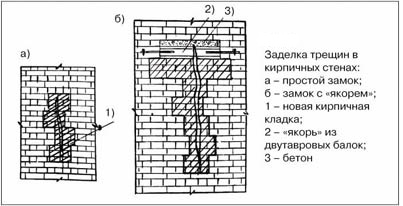
In addition to setting a metal anchor, the outer portions of the walls may be reinforced in areas of destruction with metal collars:
- Measure the width of the partition on which cracks appeared.
- In view of the data structure are developing with transverse and longitudinal plates so as to tightening bolts pass through the wall into the necessary places.
- Collect the steel plate pre-cut grinder, in size, in a unitary structure and its welded fixed manner.
- In the wall, in accordance with the structural arrangement of tightening bolts are drilled through holes.
- Further design and attached to the wall by tightening bolts.
- After everything is done exterior trim.



















