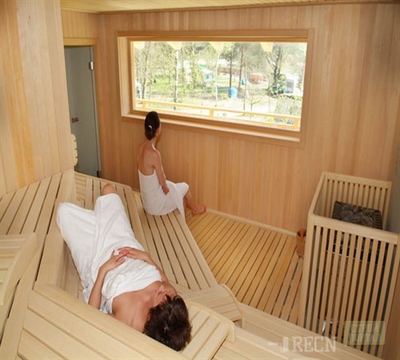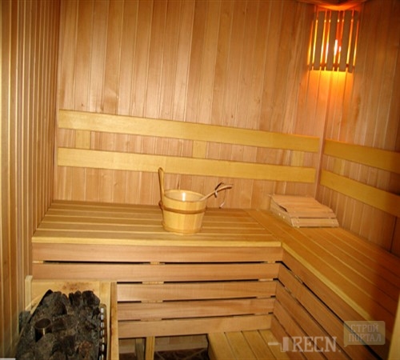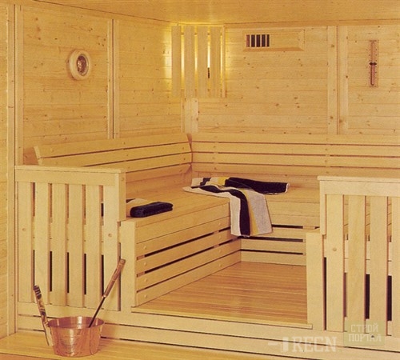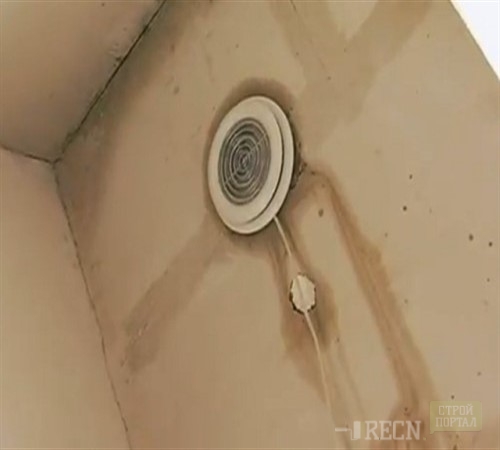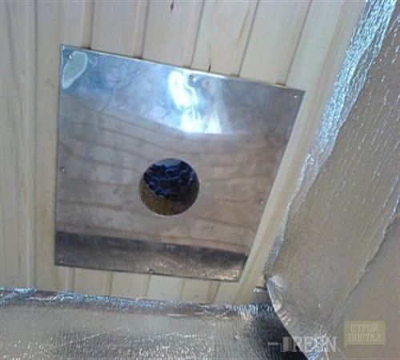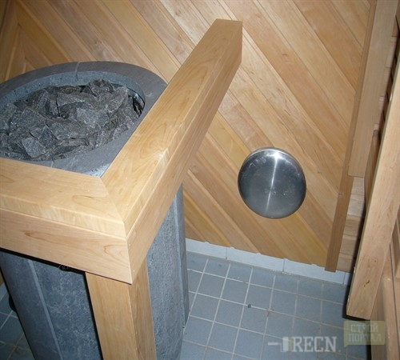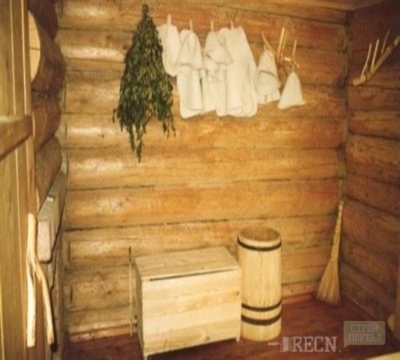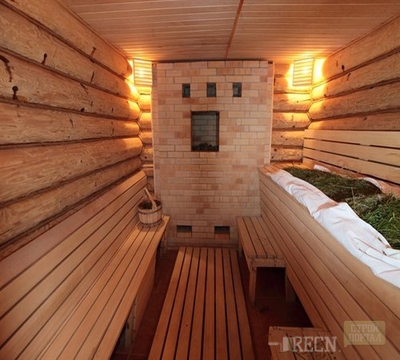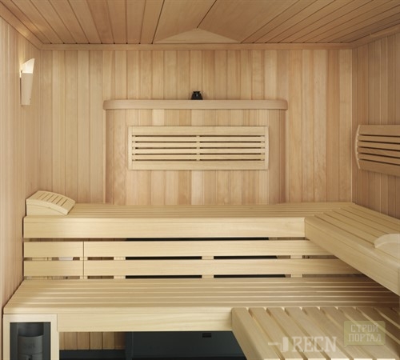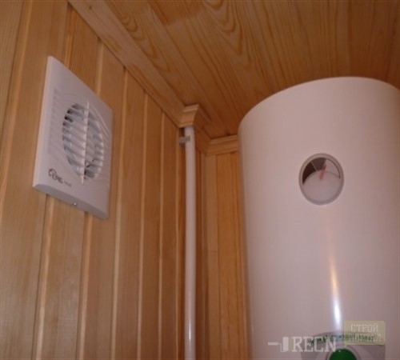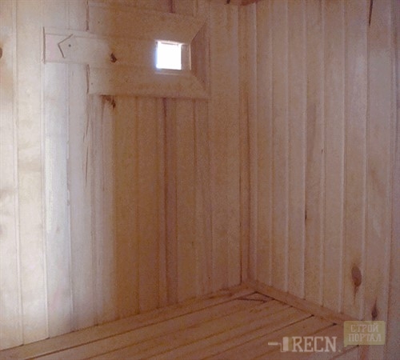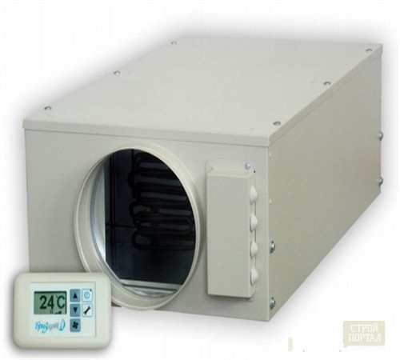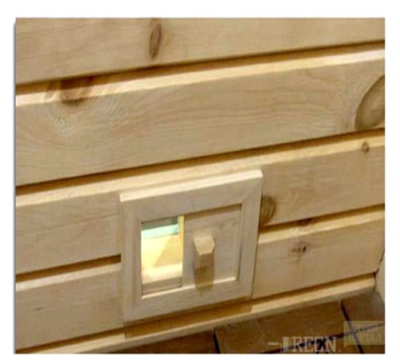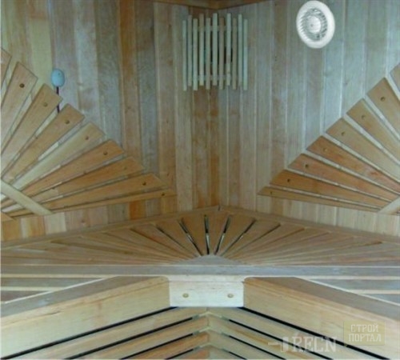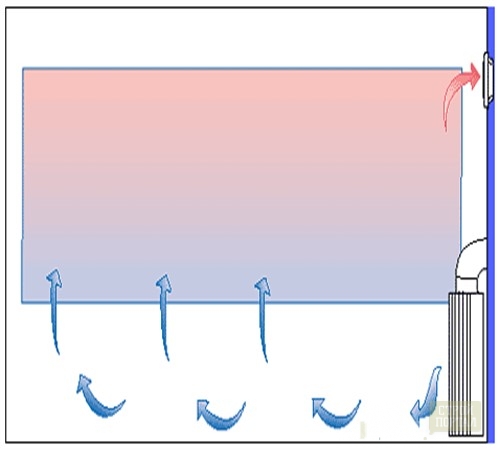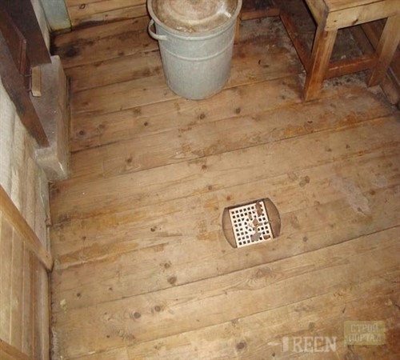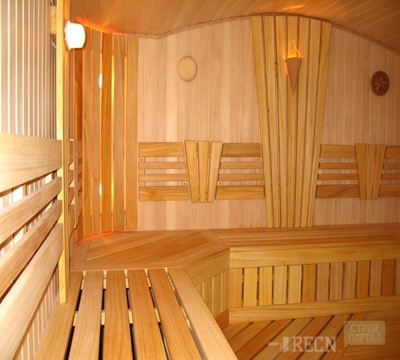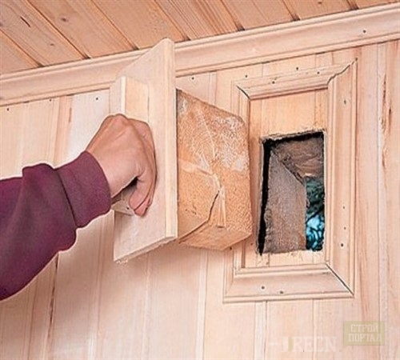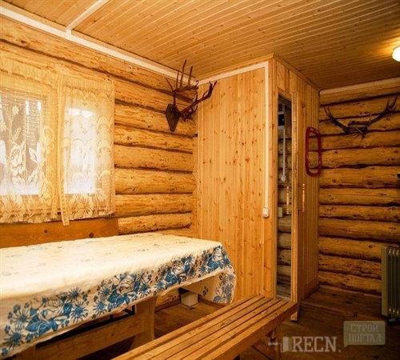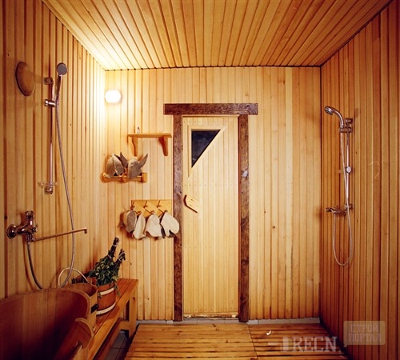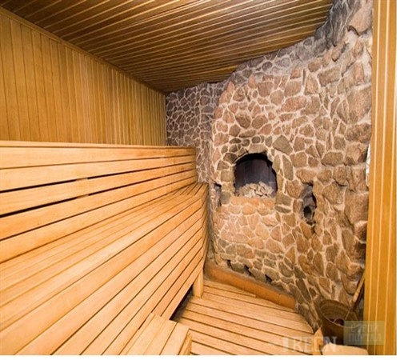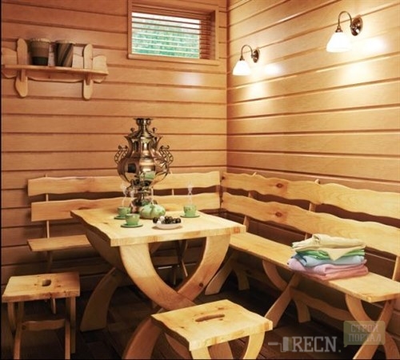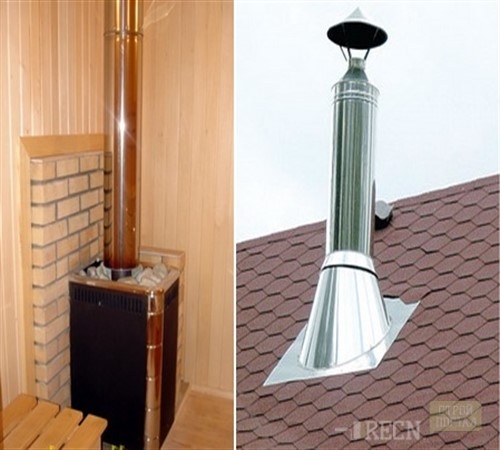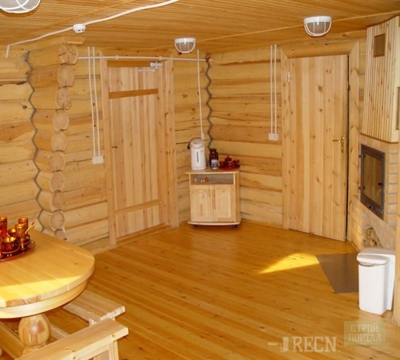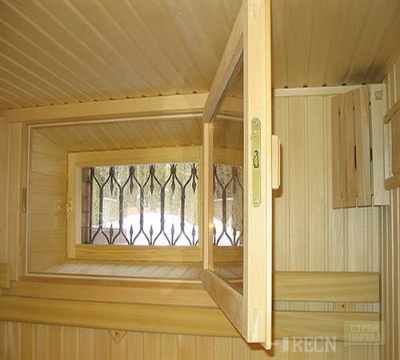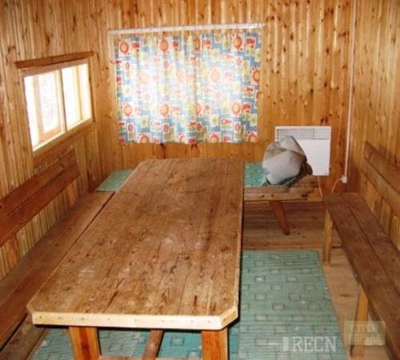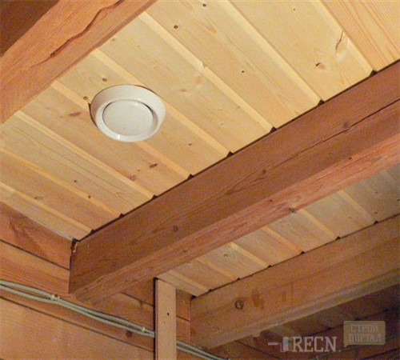
Ventilation in the bath. Scheme and device Baths, saunas and pools
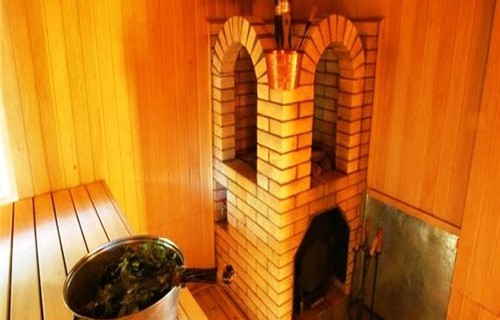
A visit to the bath is not only a way to get rid of weekly dirt, but also throw out extra kilograms or derive slags and toxins from the body. However, a beneficial effect on the body can only be felt with the correct ventilation device in the bath, which in most cases is far from perfect.
Content
The role of the ventilation system
It would seem that in order to preserve heat and increase the room warming up the room, it is necessary to close all the cracks, and along the perimeter of the doorway, put the seal so that the door closes tightly and served the source of the intake of cold air. However, everything is exactly the opposite, since competently planned ventilation contributes to:
- creating a comfortable microclimate by deliverance from excess heat, humidity level, as well as reduced carbon dioxide concentration;
- the rapid warming of the room due to the mixing of the air masses, which is also accompanied by minimal fuel costs;
- protection of interior decoration, as well as the floor of the structure from the appearance of various kinds of mold, fungi, contributing to the occurrence of unpleasant odor;
- qualitative ventilating of all rooms of the bath extending the service life.
Thus, ventilation in the bath plays a very important role as for the preservation of a bunny building for a long operational period and for health benefits. At the same time, it is not difficult to choose the necessary type of ventilation system, since it will be necessary to choose from 2 sample systems.
Types of ventilation systems, their characteristics
Before you know how to make ventilation in the bath, you need to familiarize yourself with the main types and types of ventilation systems.
Based on the method of inflow / outflow of air, there are 2 types of ventilation systems, each of which has undeniable advantages and disadvantages.
Natural ventilation
Air exchange with a natural ventilation system occurs under the influence of natural factors without the use of additional equipment in the form of fans, electric motors.
Among the natural factors are important meaning:
- Wind head. The influx into a fresh air bath is carried out under the influence of wind strength through the slots in the walls, in the openings of the door, or windows from the windward side. In this case, the air intake is accompanied by simultaneous displacement through the existing gaps of discharged air masses, which accumulate inside the bath at the top of the opposite wall.
An increase in wind pressure entails an increase in the mass of discharged air, thereby improving the airborne room.
- Aeration. Cold air, entering a holled bath through an existing height from the floor, either specially arranged holes gradually displaces the hot air masses down, contributing to the uniform heating of the room due to the mixing of the air layers and the outflow of the contaminated air from the bath.
The advantages caused by natural ventilation in the bath are reduced to the following:
- safety associated with the lack of devices functioning from the network;
- easy, because small gaps in the doorway either on the wall are an integral part of a wooden bath;
- low cost, as there is no need to purchase additional materials, as well as pay for the cost of the functioning of such a system.
Among the shortcomings it is worth highlighting:
- ventilation efficiency is entirely dependent on external natural factors;
- lack of ability to adjust the degree of ventilation.
Thus, natural ventilation in a wooden bath for one family is enough, since the tree in itself is breathing material, and the cracks in a wooden structure in the process of dermiska still take place to form. At the same time, for full ventilation in a brick bath, it is better to stay on the artificial system, since the formation of gaps when using such a building material is rather rare.
Mechanical ventilation
Air exchange in the bath occurs independently of the influence of external factors of nature using various kinds of fans, pumps and other equipment that promotes updates and faster air warming.
Advantages of artificial ventilation:
- support for microclimate in the bath at a given level;
- the possibility of filtering the incoming air;
- adjusting the uniform distribution of the heated air masses indoors.
Disadvantages:
- higher cost relative to natural ventilation;
- labor complexity;
- noise during operation;
- energy consumed costs.
The system of forced ventilation in the bath, based on the task inherent in it, implies the use of such types of ventilation as:
1. Supply - provides access to the premises of the required amount of clean air. Typical system of artificial ventilation includes air duct, air intake grille, filter and air valve. However, the greatest effect of the structure of the supply ventilation in the bath is achieved due to the installation of the electric fan.
2. Exhaust - contributes to the removal of exhaust air from the bathroom by means of a system consisting of an air duct, lattice, electric motor, and a fan.
3. Supply-exhaust - a combination of functions of the supply and exhaust systems. At the same time, the distribution inside the bath of the air masses occurs by:
- displacement of hot air outside the room as a result of a gradual lifting of the newly incoming air vents of air masses;
- the mixing of hot and cold air due to the constant inflow of fresh air.
Regardless of the type of ventilation, the ventilation opening section should be 24 cm per 1 m³.
Thus, forced ventilation is several times higher than the ventilation system of natural type. Based on this, the artificial ventilation system acts as the most optimal solution to arrange the ventilation of the frame bath. At the same time, you should not forget that the supply and exhaust holes have a strictly ordered location relative to each other, and not chaotic.
Ventation Options
The intensity of the air exchange indoor baths largely depends on the correctness of the distribution of the ventilation holes in relation to one to the other. Despite the diverse options for alternative location of the holes for the flow / outflow of air, the following bath ventilation schemes have become the greatest popularity:
- Air flow is carried out behind a heater through a hole located at a distance of 30-40 cm from the floor level. At the same time, the exhaust hole has a similar height, but is located on the opposite of the air flow and is equipped with a fan. The cold air entered the room hits the wall of the heater and rushes upwards, gradually breathing in the process of lifting. At the same time, the exhaust air begins to move down and under the action of the fan is displayed out. Such mixing of air masses leads to uniformity of air heating.
- The principle of movement of air in the bath is similar to the first embodiment with the only difference that the height of the supply opening takes about 50 cm from the floor surface, and the exhaust is located at a distance of 10-20 cm from the floor line. In this way, an even more intense air exchange is achieved.
- The supply hole is created at a distance of 30 cm from the finish floor in the wall located opposite the furnace. At the same time, the drawing functions performs the chimney, along with the mixture of the furnace. However, this scheme is valid only in the process of operation of the furnace.
- The distance from the floor to the supply hole located in the wall opposite the furnace takes 20-30 cm. In this case, the extractor, equipped with a fan, is located on the same wall at a distance of 20-30 cm from the ceiling. The air flew to the room flies on an obstacle in the form of a furnace and begins to rise up, heating and outering polluted air as the lift.
- Air flow occurs at a distance of 20 cm from the floor in the wall behind the furnace. The newly arrived air masses rise, gradually warming up, to the ceiling. As the air is cooling, the air is lowered down and moves through the floor slots, after which it gets into the ventilation pipe, and from there beyond the structure.
Thus, the exhaust hole can be located below the intake only in the presence of a fan.
Several excellent ventilation schemes in the bath, the video of which is presented below, will help make a final decision regarding their own design.
Ventilation device in the bath
Every year the design of the bath is complicated, creating more comfortable conditions for lovers to shake or just wash in a bath. If earlier the bathroom turned on the pre-banner and combined with a washing patch, then today the bath consists of 3-4 premises:
- pre-banker;
- washer;
- steam
- restroom.
Of course, the most important of them are the steam and washing. However, the ventilation system needs to be arranged not only in these premises, but also in the pre-tribades, as well as a rest room, since humidity applies to the premises adjacent to the room.
Steam
For ventilation, the bathrooms will suit any of the above schemes. However, before the furnace furnace, it is necessary to carry out a complete ventilation of the steaming by opening the door and all the ventilation holes for 5-10 minutes. After completing the ventilation, the door, as well as the exhaust holes close. When the temperature in the steam room reaches the required limit, you can slowly switch the exhaust hole by adjusting the intensity of the air exchange by means of the valve. At the same time, the diameter of the exhaust opening cannot be less than the supply, otherwise the inverse thrust will arise, as a result of which the air flow will be reduced. However, it is necessary to ensure that the air flow does not disrupt the temperature regime inside the steam room.
Wash
Along with the steam room, the washing room of the bath is also associated with a large amount of moisture, the timeliness of getting rid of which is very important because mold and dampness are destructively affect both the human body and the duration of the operation of the structure. Due to the fact that a large amount of water accumulates under the floor, in order to use the ventilation device in the washing bath, you can use an asbestos tube placed in the corner of the sink. At the same time, one end of the pipe should be between the clean and rough floors, and the second is displayed on the roof and is equipped with a deflector.
If the furnace is in the washing, then pissed the furnace below the first floor, will also play the role of good drawing.
Foundation
When planning the construction, it is necessary to immediately think about the ventilation of the foundation of the bath, since the laying of the ventilation holes occurs at the reinforcement stage of concrete. Asbestos pipes are completely suitable for creating holes for ventilation, which are strictly horizontally fixed in the outlined places through wire and rods of reinforcement, after which the pipes are covered with dry sand. At the same time, the distance from the ground level to the pipe should be at least 10-15 cm so that when climbing groundwater during the offseason, do not worry about the possibility of flooding. After fastening the pipes, the foundation is poured concrete. At the same time, sand is removed only after complete solidification of concrete. For normal fondami ventilation, there are enough 2-4 holes with a diameter of 10 cm, which are in opposite places. To protect against insect, the holes are protected by installing on the ventilation holes with a grid with a mesh.
Pregnant
An integral part of any bath is a pre-tribbon, where mini-dressing room is satisfied. In addition, the stove is fairly often located in the pre-banker. In most cases, this is due to the small area of \u200b\u200bthe steam or in order to prevent the accumulation of garbage directly in the steam room. At the same time, the furnace remarkably copes with the functions of ventilation in the Bath's pre-banker, because from the condensate steps that appears as a result of the door opening it is necessary to get rid of.
If there is no oven in the pre-banner, then after bath procedures, you can simply open the window or the door to the street and to ventilate the room.
An alternative version of the ventilation is the installation at the top of the wall, bordering the street, the exhaust hole equipped with a fan.
Based on the specific situation, one of several options for venting out the room is used. However, it is necessary to think over all the little things in the planning period.
Thus, to build ventilation in the bath with your own hands is not so difficult. The main thing is to carefully approach the planning process and correctly select the necessary type of ventilation system, in many ways depending on the structural features of the structure and location of the bath.




