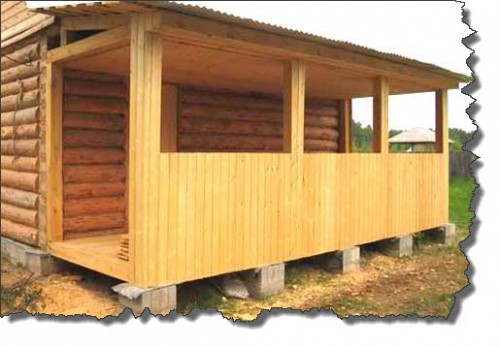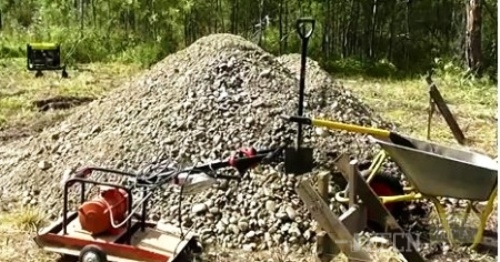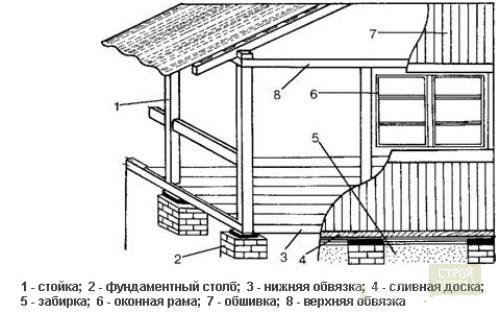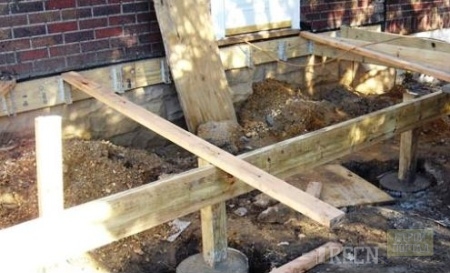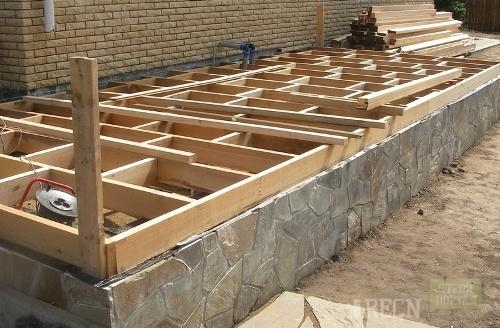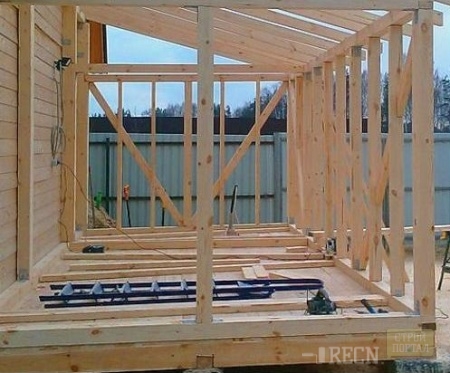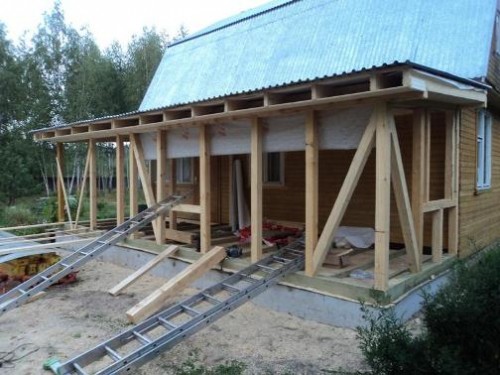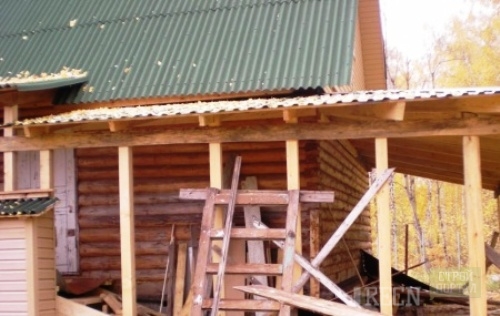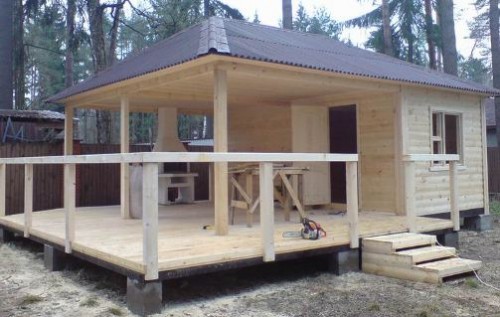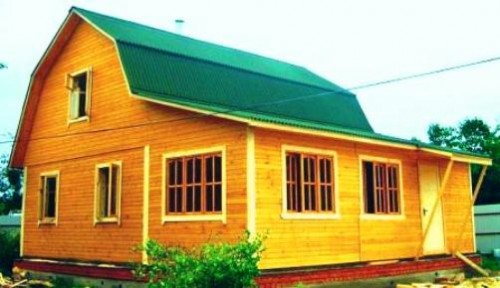
Veranda from a bar do it yourself Construction
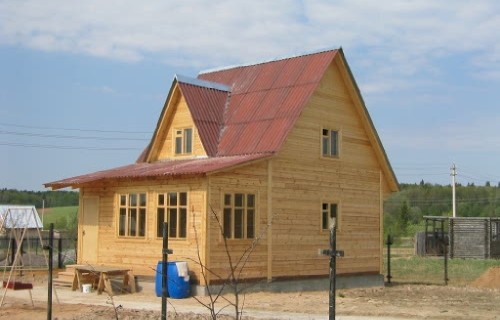
It is often possible to see the houses from the bar with verandas. These are glazed designs of a small area, perfectly complementing the facades. They serve decorated, significantly improve the conditions, equip the entrance, increase the area of \u200b\u200bhouses, protect well from aggressive weather.
Content
Features veranda from timber
Lower the veranda from the bar is easy forces. By gtostas, they are considered premises without heating. Entrance doors are inside. When building a veranda from a bar, it is important to determine the depth of the foundation, take into account the type of soil.
Legalization and design
The veranda may be envisaged at the design stage of the entire building. However, most often they are completed to existing buildings. Before starting work, you should ask for the legalization of such a facility. And also, you should remember: a project is necessary for the veranda. It follows to the subtleties to work
- functionality,
- design,
- architecture
- the integrity and harmony of the room with an existing building.
Having a project, you can get permission to build a veranda. In addition, the construction plan will help calculate the materials and greatly facilitate construction. Price on the veranda of timber it turns out available. After completion of the work, the changed house needs to register.
Materials for building a veranda
It is recommended to prepare tools and materials in advance.
- For the veranda, the bars of standard sizes will be suitable.
- For the foundation base, bricks are used.
- It will take rubble, do not do without bitumen, you need a concrete, a brick brick.
- For the roof, you need racks, edged boards.
- For glazing - single frames.
How to build a veranda from a bar
Construction of verandas of the bar with his hands held in stages.
- The choice of location, size verandas and site preparation
Veranda is located in front of the facade. its length is optimally matched to the dimensions of the facade. The axis of the structure is broken pegs and special cords.
Tip: if the house is new, with a veranda is better to wait a few years until a complete shrinkage. In addition, it must take into account the structure of the soil.
- The vertical structure of the layout. The zero level is marked on the floor.
- The foundation of the veranda
Foundation pillars are laid under all corner posts at the veranda elongated shape should lay the pillars under the intermediate props. After markings dug pit. Their depth - up to one meter. Arranged sandy pillow. The bottom of the gravel bed is poured into 20 cm waterproofing and flooded with hot bitumen.
It is the foundation and is left to cool down completely on a strict horizontal concrete. Foundation pillars of 25 cm to the floor - brick. Ready poles treated with bitumen, then you can go to sleep. pillars of emptiness are filled with gravel, crushed brick, etc.
- The construction of the frame
The frame built from a certain section of the boards. Begins assembly Bottom rail: Rack fastened corners of metal. The harness cut into logs, ready to "spikes" and racks are fixed with nails with special brackets. Outer piping as rafters, mounted on racks and reinforced staples, nails and spikes are used. The ends of the trusses are fixed under the slope of the roof on the horizontal beams, the walls are fastened with anchor bolts.
It is important to pay attention to the fixings and connections for tightness of the roof under construction house with a veranda roof.
Now often built sliding walls or folding like an accordion. This allows you to turn the porch into a cozy summer terrace. In bad weather, the wall is easy to close.
- porch roof
Roof terraces have done pent. Cover the roof planks laid horizontally on the crate. On the rafters attached crate, then coating is carried out, the strips are attached to the ramp rails.
Depending on the material, the board can be placed closely or with intervals. With rolled coatings, the strips along the edges are coated under the crate and fixed with bell nails. Steel sheets suggest docking folding seams and are attached to nails. Asbestos-cement wavy sheets are stacked so that the overhearses are on the waves, and the lower sheets overlapped with sheets by overly 14 cm.
- Features of floors
The floors of the veranda are made of boards fixed on lags and pre-treated with a protective substance.
- Window systems
From their size, the presence of narrow or wide frames depends on direct appearance of the veranda. Therefore, the installation of windows is considered to be a very responsible stage.
Applied, as a rule, single frames. First, the windows are installed. Level - 50 cm - 60 cm from the floor. They are fixed on racks. Then the gaps are sewn, the lower binding is made. For this, wooden shields are applied or lining, window blocks are mounted. Opening flaps are made alternating with deaf.
- Door installation
Installation is possible from any parties. The box is fixed with wooden wedges. Then it is reliably strengthened with nails, the cracks are caught. Recently installed platbands.
At the bottom of the veranda is trimmed at their own accord and taste. You can do above the door canopy. Depending on the location of the house, the staircase is installed in front of the entrance door.
Additionally made thermal insulation will allow the use of the area of \u200b\u200bthe new room in winter. How does the veranda look from the bar clearly can be seen in the photo and video.




