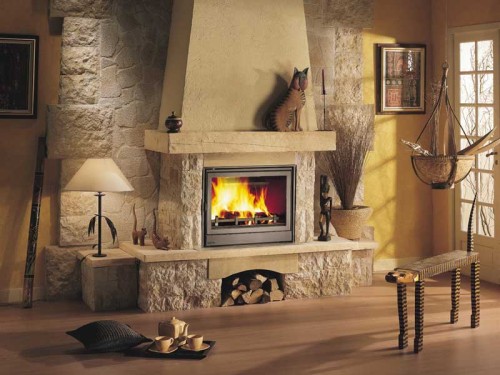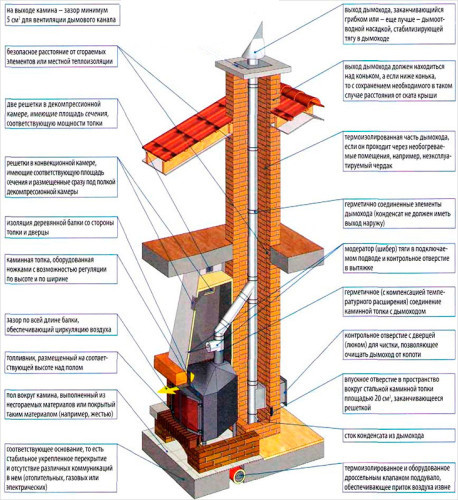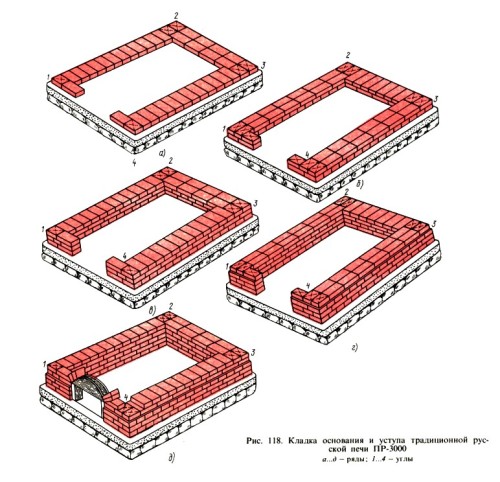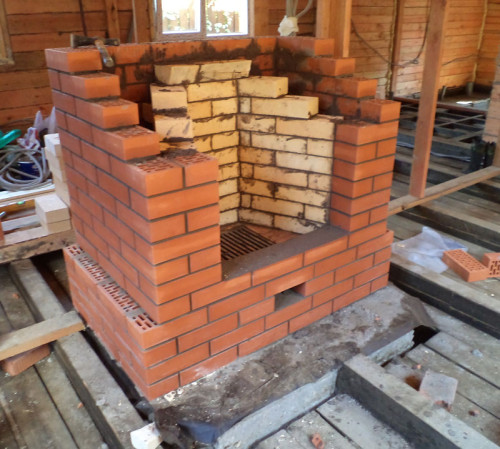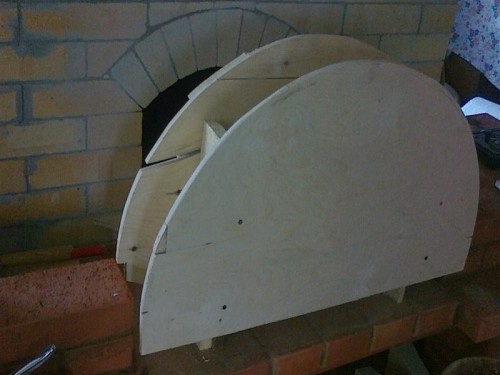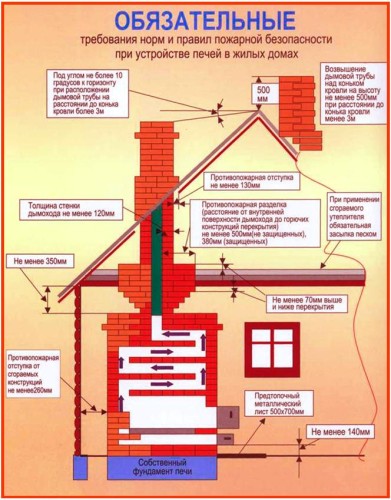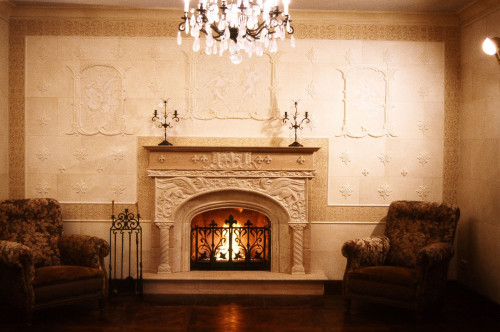
Wood fireplace do it yourself Useful advice
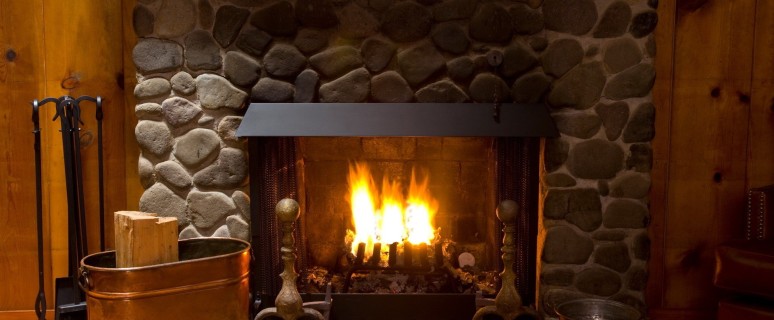
The wood fireplace is a stylish addition to the interior of a country house. This building has aesthetic and heating functions. In addition, the fireplace can relax and for a while forgetting life problems for a while. On how to make a wood fireplace, and it will be discussed in our article.
Content
Construction location
It is clear that the creation of a wood fireplace in the construction of a new house is a simple occupation. It is quite another thing when his construction occurs in the already residential room. In this case, you have to pay close attention to the location of the ceiling overlaps, rafters and other elements of the roof. It is from this that will depend on the choice of space for the wood fireplace.
The best places of placing facilities include:
- corner of the room;
- facial wall.
It is not recommended to engage in design:
- in place with draftsman;
- near window openings;
- at the stairs.
Dimensions of the wood fireplace
The heating structure consists of three main parts:
- fireboxes;
- chimney;
- portal.
After determining the location of the design, it is possible to calculate its length, width and height. The dimensions of all elements of the wood fireplace in the photo and in reality should be commensurate with room dimensions.
There are such generally accepted requirements for the size of the elements of the fireplace:
- the height of the structure is 35-50% of the height of the room;
- the width of the fireplace exceeds its height twice;
- the height of the furnace is from 50% (with a small design) to 70% (for a large fireplace) from the width of the structure;
- the area of \u200b\u200bthe hole for the release of smoke is 10-12 times less than the field of firebox;
- the chimney is done on the entire height of the house.
The furnace should have a sufficient width (but not to be too deep). In the side and top of the furnace, fences are made, which are expanding towards the room. This will significantly improve the return of heat.
The inner side of the wood fireplace (where the pipe for the removal of smoke comes into contact with the furnace) is equipped with a protective threshold of the knee-like shape. The width of the threshold should be 1-2 cm larger than the width of the chimney.
The purpose of this design element is:
- avoiding sparks to the surface of the room in the process of burning firewood;
- prevent air drops.
Due to the fact that the flow of air flow occurs, smoke with soot will not fall into the room.
Construction Materials
To build the wood fireplace with your own hands, you need to get:
- brick;
- sand;
- clay;
- rubble;
- cement;
- facing material.
To create a fireplace, only high-quality bricks without flaws and defects is used. The presence of white spots suggests that the production of material drying was broken during production. The quality of the building material is checked with a hammer. The tool is applied to the brick: a deaf sound speaks of low quality product.
Combining components protrude:
- Cement. The material of special requirements is not presented. Cement will be needed 80-100 kg.
- Sand. He should not have too much impurities.
- Clay. To increase the operating period, the fireplace is better to use Cambrian clay.
- Crusheden. A fraction of up to 6 cm fraction is suitable, which is used to create a reliable foundation.
Now we will now move on to the instructions on the installation of the wood fireplace.
Fundament device
The size of the foundation directly depend on the level of the soil freezing and the floors of the building:
- its minimum depth is 0.5 m;
- when erecting a wood fireplace in a two-story house, the foundation is made in a depth of 0.8-1 m.;
- the width of the base exceeds the width of the lower part of the fireplace by 0.1-0.2 m;
- the foundation on the second floor should rely on foreign beams, the installation of which is 1.5 bricks in the wall.
It should be noted that it is not recommended to connect the foundation of the house with the foundation of the fireplace. This is due to the different degree of noise shrinkage, which is fraught with cracks. The gap between the foundations, which should be within 5-10 cm, is filled with sand or soil.
The structure of the foundation under the wood fireplace implies the following actions:
- on the perimeter of the construction rotates the pit;
- the bottom of the trench is covered with rubble;
- crushed stone tram, and the surface is aligned;
- the bottom of the trench is concreted with liquid cement mortar;
- crushed stone poured into the solution;
- the next layer of concrete is poured with subsequent crushes;
- at a distance of 0.3-0.4 m, two rows of bricks (on the clay solution) are stacked;
- under the first row, the waterproofing material is settled (it is quite suitable runner).
Bricklaying
Works on the construction of a wood fireplace similar to masonry furnace. If an ordinary red brick is used, then it is necessary to put it on the water for 6-8 hours. When using a refractory material, it is not necessary to do this. With him just sweeps dust.
The masonry solution is made of clay and sand (approximately in the proportion of 1 to 3). The mixture is poured with water. The quality of the solution is determined based on the resulting consistency. The mixture should be similar to the plasticine, which, when pressed, the hand does not break, does not stick to the hand and does not spread.
Masonry work begin with an angle. After laying the first row, the correct location of the material in the horizontal and vertical plane is checked.
The masonry of the fireplace is accompanied by a mandatory dressing of longitudinal and transverse seams. This process is carried out using halves of bricks, which in the corners are laid out by alternating the parties of the material.
It is forbidden to tie the seams with various types of bricks (for example, ceramic with refractory). This is due to the fact that they have different expansion coefficients. For normal combustion products internal chimneh Must be laid out of bricks with a smooth surface.
Special attention is paid to the thickness of the seams. The more this indicator, the worse the strength of the structure. This is explained by the fact that high temperatures lead thick seams to deformation more than narrow. The maximum seam thickness should be:
- for refractory brick - 3 mm;
- for normal material - 5 mm.
The main requirement in the construction of the fireplace is the tightness of the design. For this reason, in the brick used there should be no cracks.
Features of the construction of the fireplace jumper
The opening of the opening can be created from jumpers made of metal or reinforced concrete. But this is an incorrect solution, since the metal with excessive heating is capable of expanding. And this will lead to the destruction of masonry.
The most suitable solution for the wood fireplace is an arched brick overlap. The technology of its erection provides such actions:
- erection of side walls to the overlap;
- mounting formwork;
- under the timber laid vertically, led wedges;
- on the formwork, marks are made, which show the location of the bricks, taking into account the seam;
- the amount of material should be odd;
- the brickwork is carried out with a jumper protrusion to 5 cm.
The arched jumper device involves uniform styling of bricks on both sides. And it is made from the edge to the central part. The correct implementation of the masonry process is checked using a fishing line, which is pulled in the jumper center.
Seams must have a clinoid form. Their thickness is from 3 mm (at the bottom) to 1.5 cm (at the top of the jumper). Locking brick, which crushes the arch, is placed in the vertical plane. After a masonry work, 8-14 days should pass, during which the solution will freeze and the material will take its place.
Next, the formwork is removed:
- from below the wedges are withdrawn;
- in the upper part, one brick is removed;
- there is a lowering and disassembly of bars.
Basic requirements for chimney device
The construction of pipes for removal of combustion products is carried out by the same technology as the laying of the wood fireplace. The only nuance is the correct device for the transition of the chimney in the place of contact with roofing.
When passing the attic overlap, the masonry is done with an extension called the cutting. It will increase the design of the design. The construction of the pipe and cutting is carried out in one dressing. For the cutting device, you can use the stove from the reinforced concrete, in which the hole is done in advance.
Basic requirements for creating chimney:
- the wall must have a minimum thickness of 0.5 bricks;
- the channel must be vertical;
- the inner surface of the pipe must be smooth;
- seams should not contain air bubbles.
When the chimney is erected after installation of 2-3 rows, the wet rag is removed by a wet rag, and the surface is aligned. Over the roofing material for creating a chimney applies only a whole selected brick. Its masonry is carried out on cement mortar.
Of course, it is possible to use a round tube from asbestos cement as a discharge of the combustion products of the wood fireplace. For this you do not need to engage in brickwork. But in this case, you will have to resort to the insulation of the structure in the places of the printed pipe with masonry. This is due to the fact that the pipe is quickly cooled. As a result, it will be difficult to pull the fireplace in frosty weather.
Mantel
The price of the wood fireplace largely depends on the material used for its finishing. It is clear that the cladding of the design marble or granite will cost much more expensive finishes with plastic panels or wooden clapboard.
A wood fireplace made of bricks can be covered with limestone or chalk paint. You can also paint only seams. Such a decision will give the design of a rustic color.
The modern interior involves facing the fireplace by plastic panels. This material is characterized by:
- variety of shades and textures;
- simplicity of installation;
- practicality and low cost;
- wear resistance and long operational period.
In winter cold evenings, the wood fireplace will become the center of attraction for all family members. For this reason, the design should have not only excellent aesthetic properties. Also close attention is paid to the security of the fireplace.
Video about the creation of a wood fireplace:




